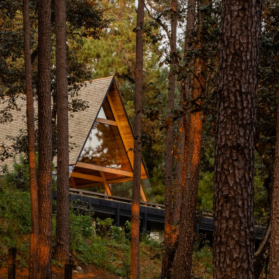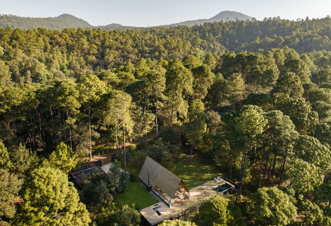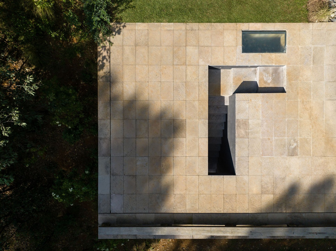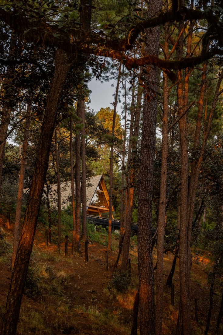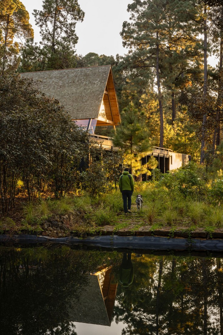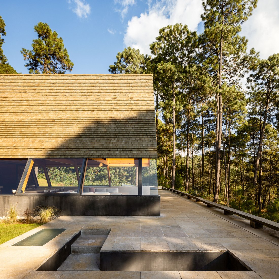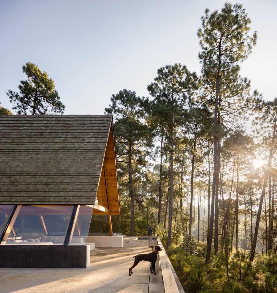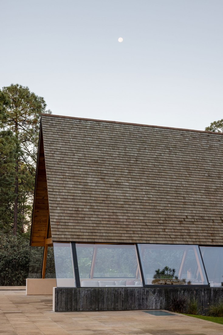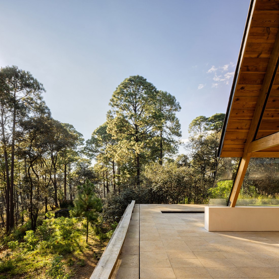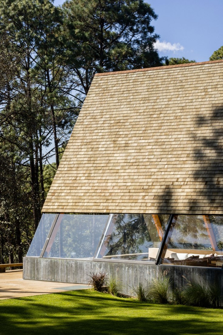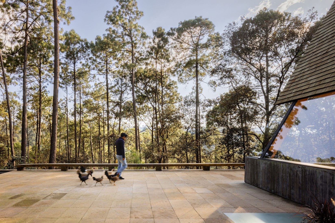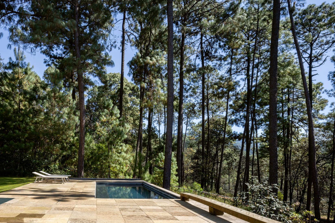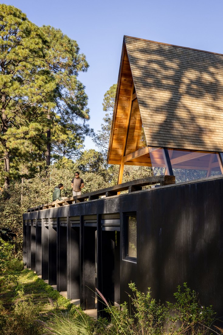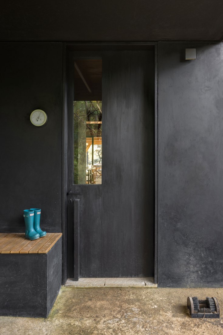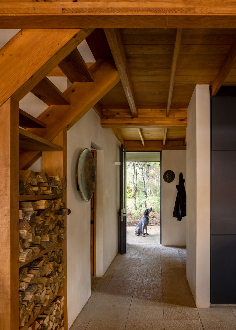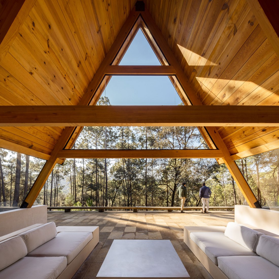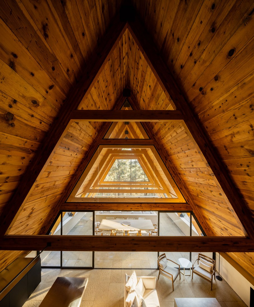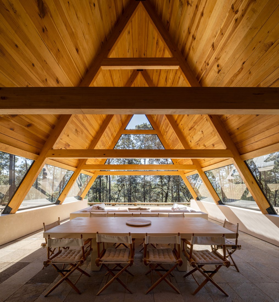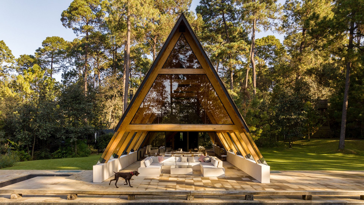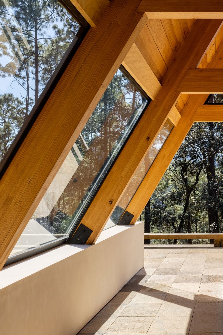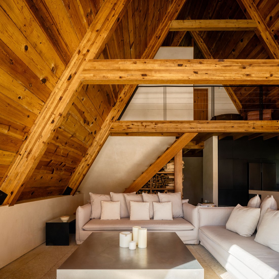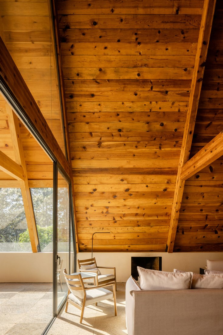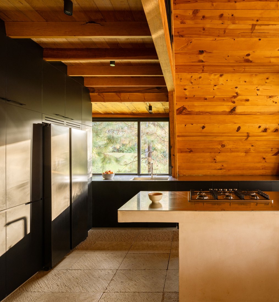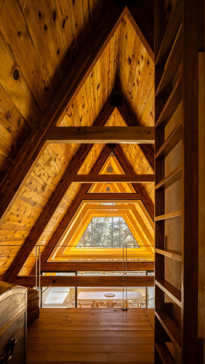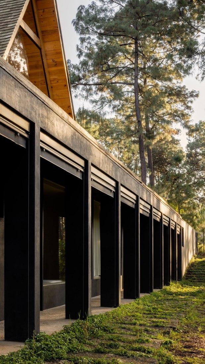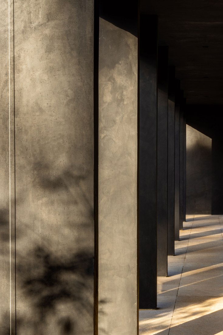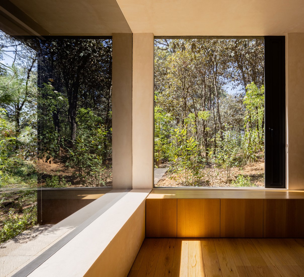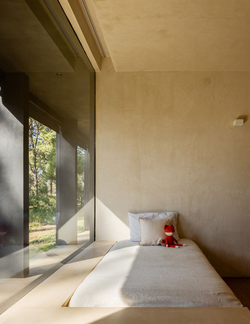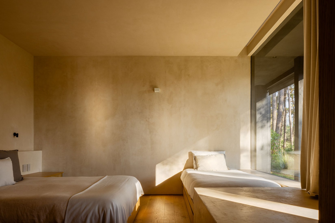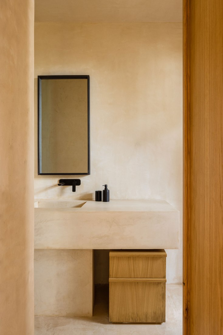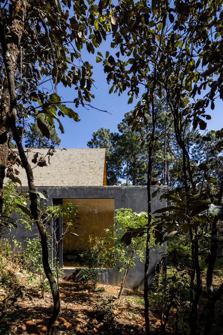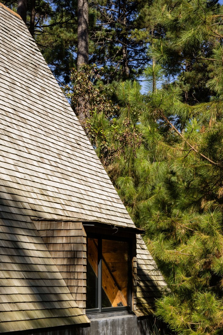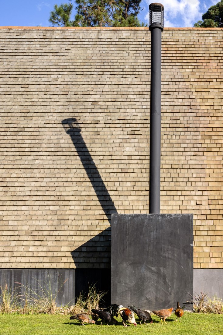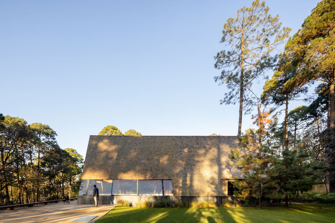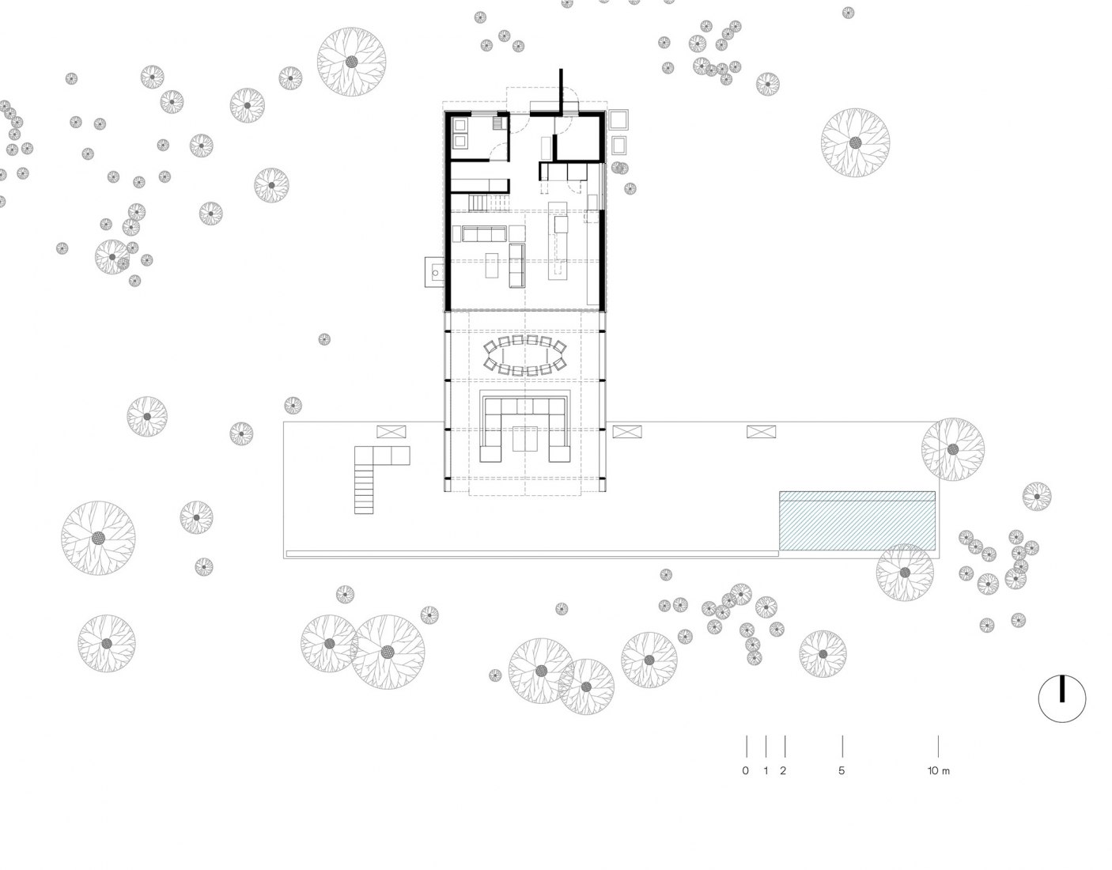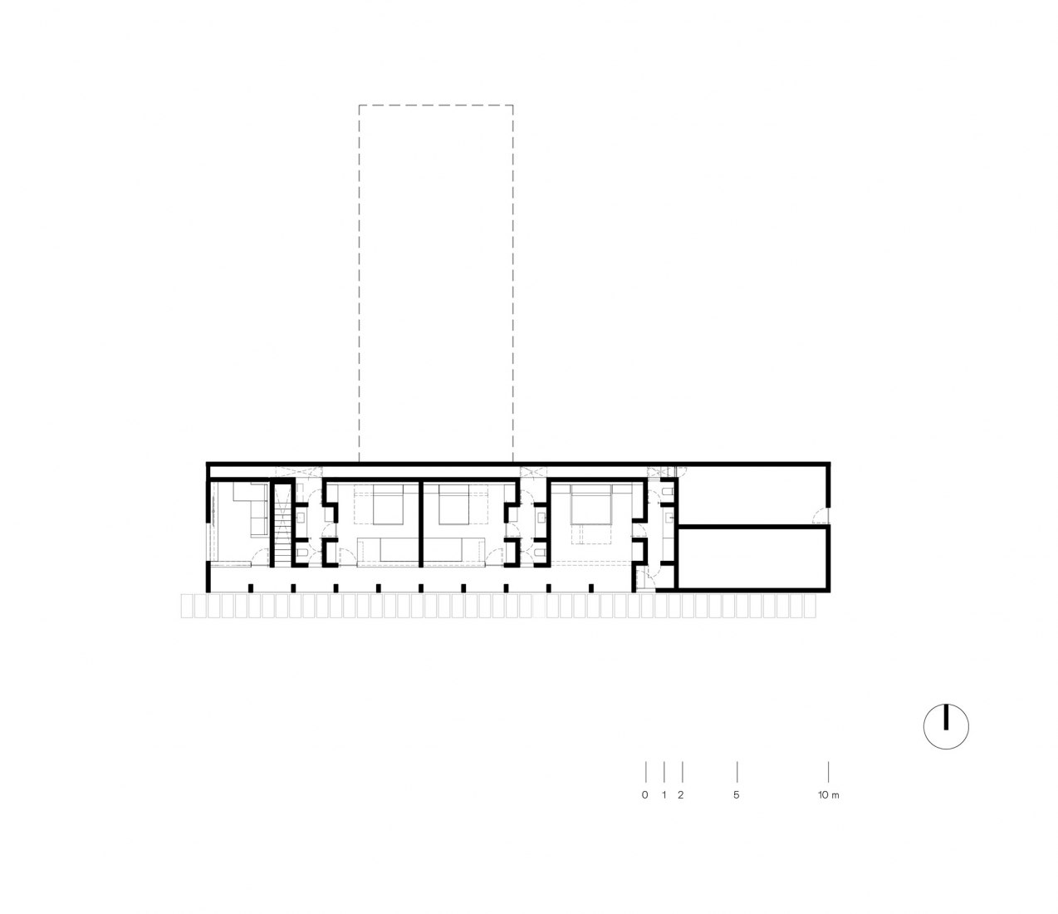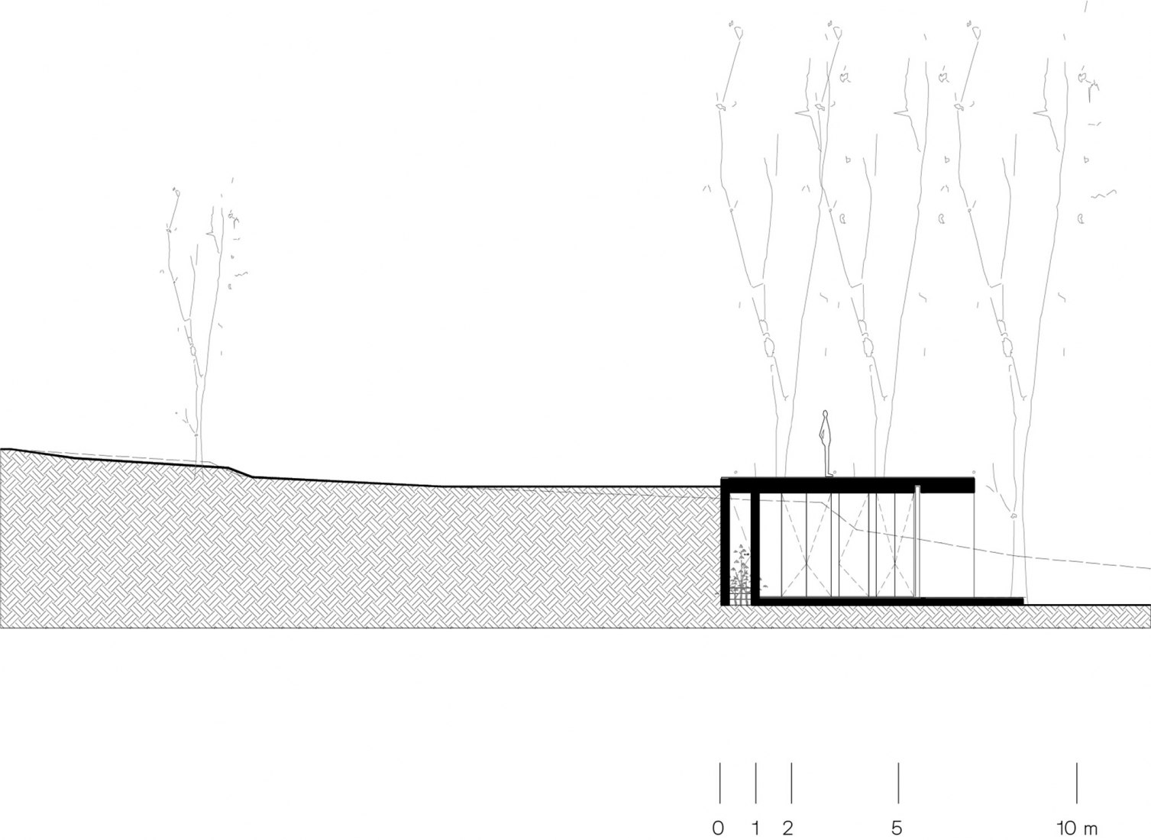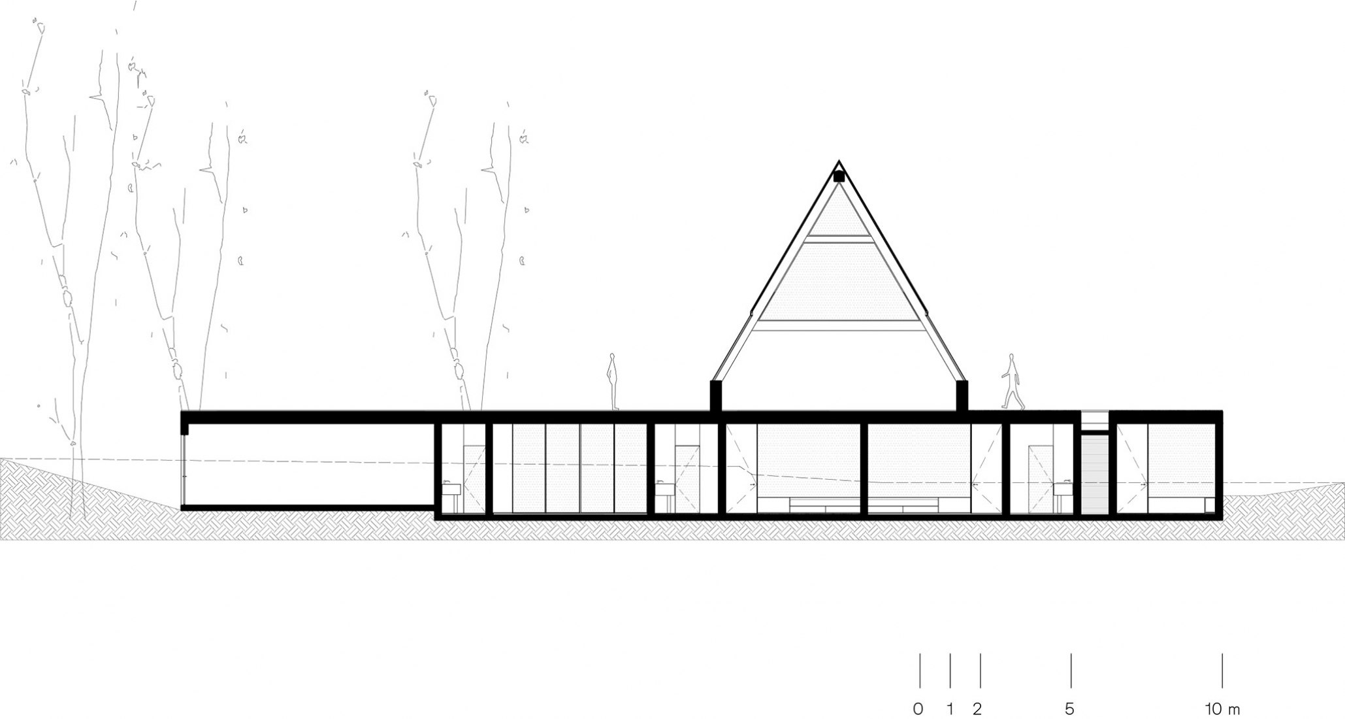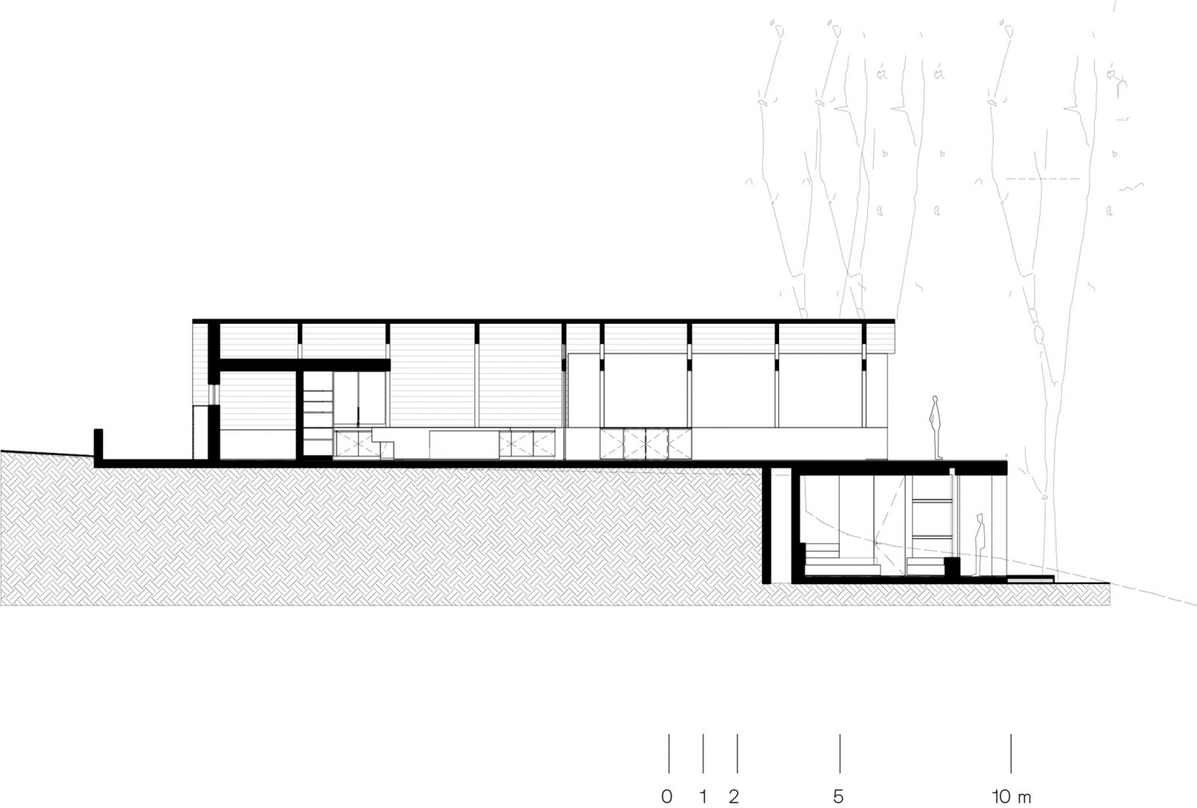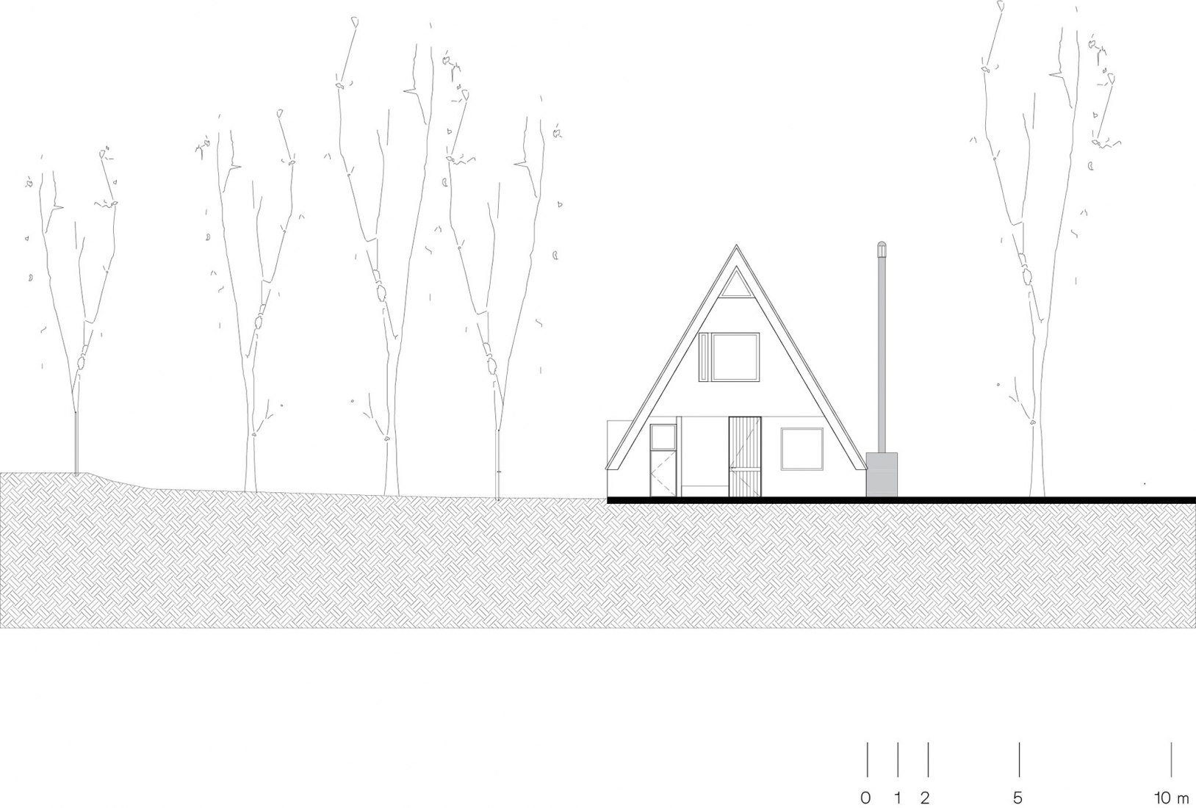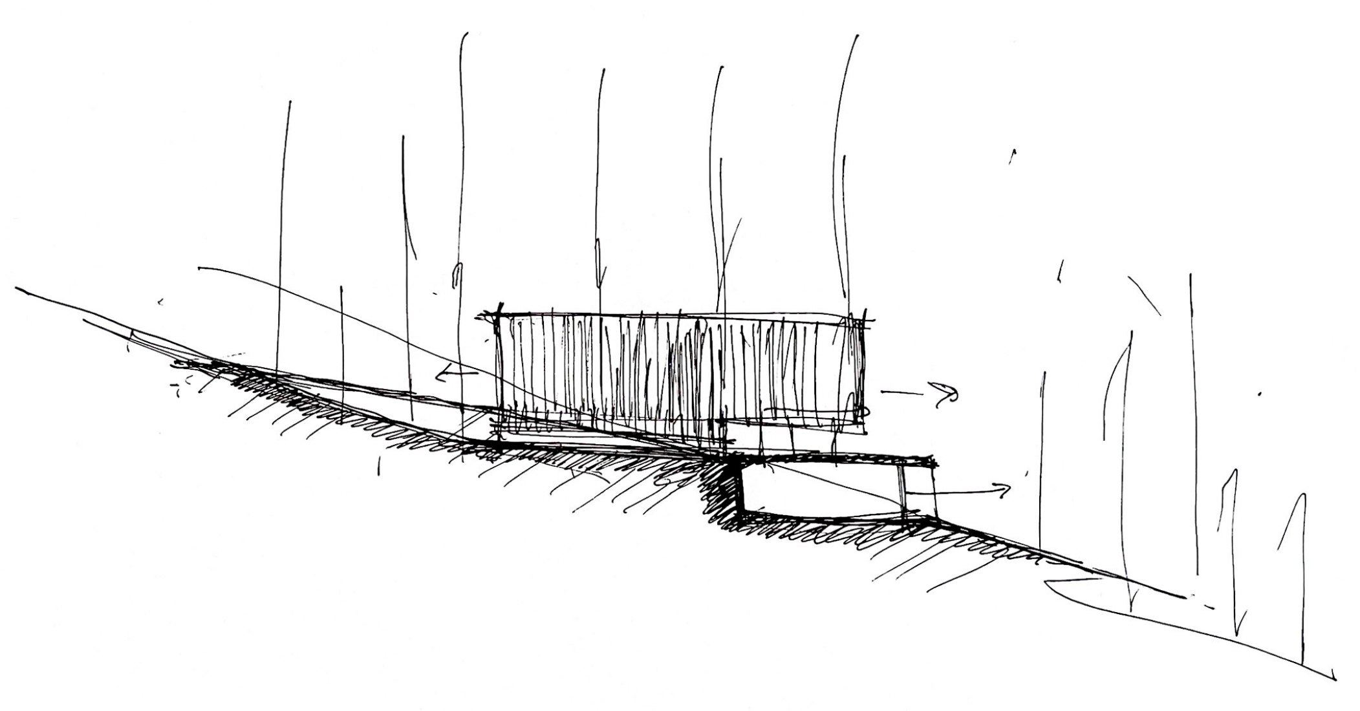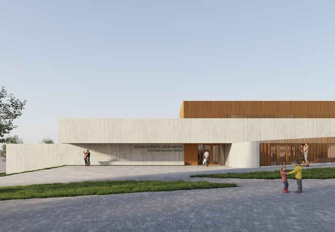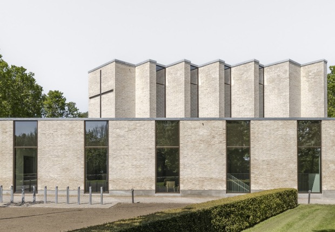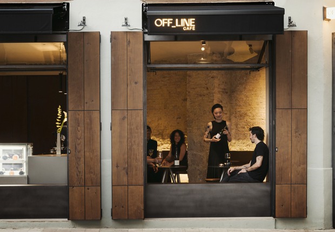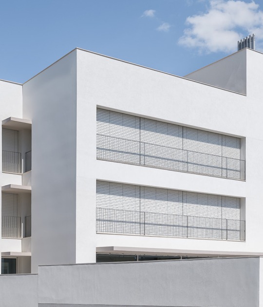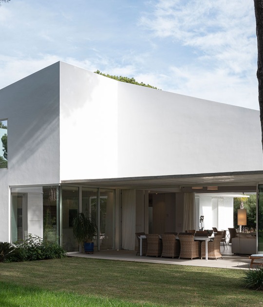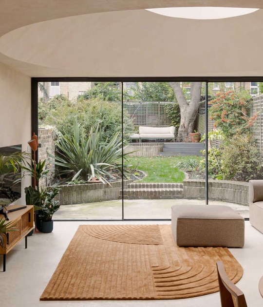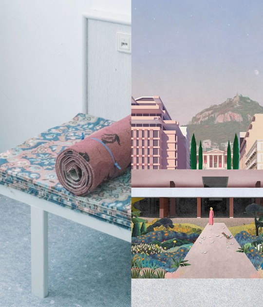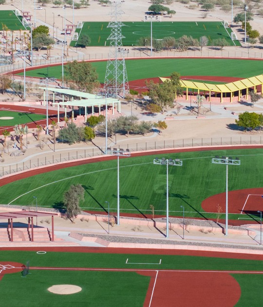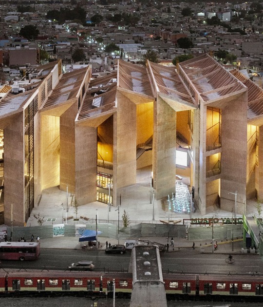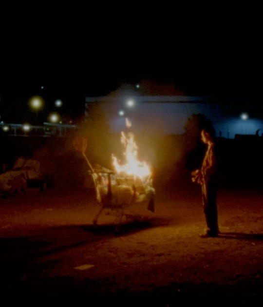Each of the volumes is built with a structure of a different nature, the upper one using A-Frame wooden trusses, which allows the recycling of water, the filtering of light, and the passive ventilation of the house. In the lower part, the construction system is through load-bearing walls of local stone that generate rooms open to the forest. The connection between the two spaces is made through a staircase on the terrace that gives access to the lower part from the public part.
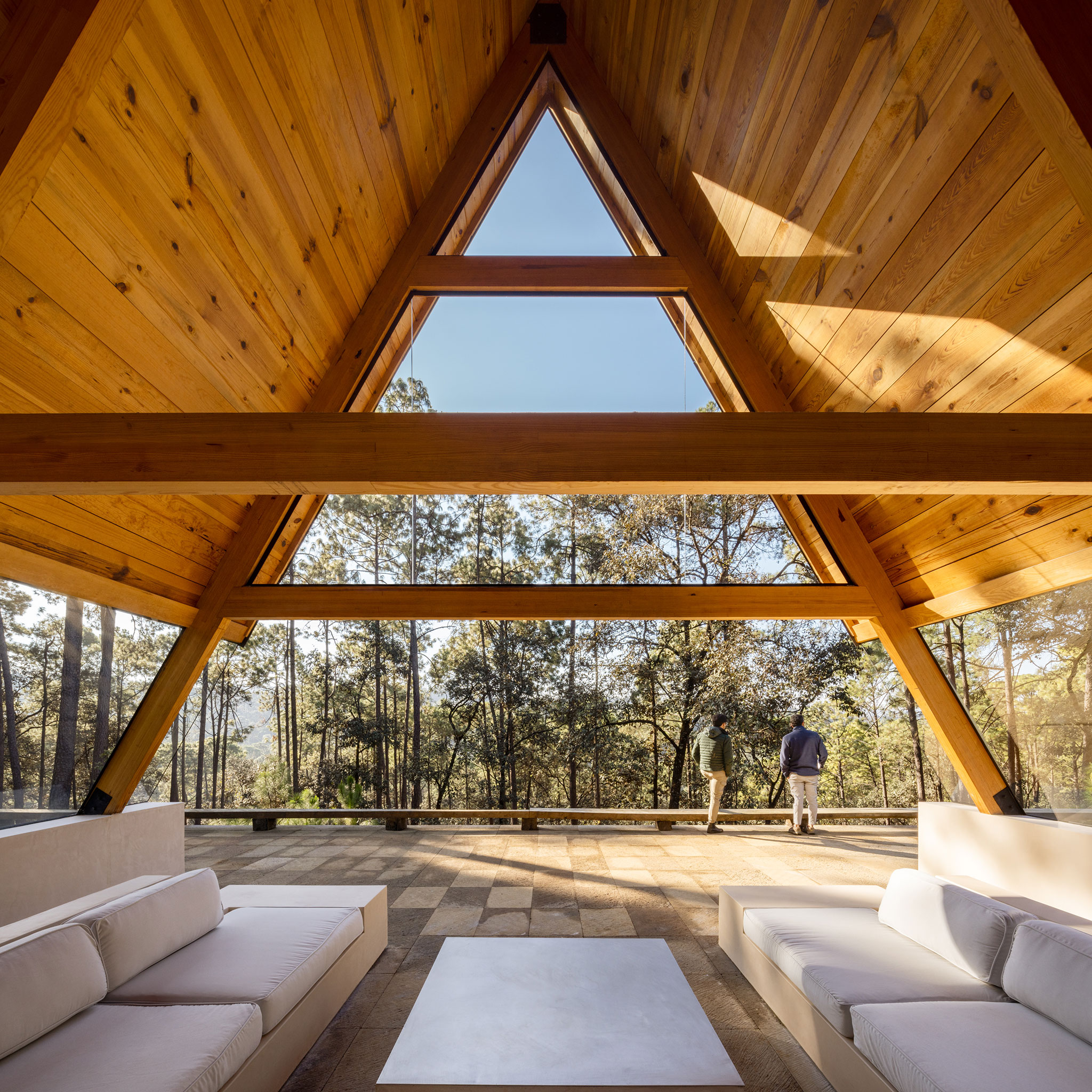
La Colorada by PPAA. Photograph by Rafael Gamo.
Project description by PPAA
Located in Valle de Bravo and only two hours from Mexico City, is La Colorada, a residence whose statement is based on the prominence it gives to nature and the way it takes to achieve it.
The house is surrounded by incredible nature, so one challenge was to preserve the land practically intact. After analyzing the site, we identified that on the slope of the land, there was an area free of trees, in it we placed a volume for the bedrooms, which allowed us to absorb the slope and have a minimum excavation, on it floats a light structure with a method traditional construction. These intentions allowed us to disappear the lower volume and let the public area float between the trees. The great success of this project lies in the way we managed to distribute the program to give prominence to the forest.
The architecture is placed as two dislocated pieces that distinguish the public from private areas. On the top floor, the public area occupies a minimal construction footprint to give priority to the terrace; on the lower floor, the private area is located perpendicular to the public area. For its part, the large terrace and viewpoint extend over the deck of the bedrooms; It is a place from which you can admire nature.
The A-Frame building system of the public area collects water for recycling, filters light, and passively ventilates the house. It was decided to use this construction system since, in addition to its functional feasibility, in spatial terms, it generates a habitable roof with a warm atmosphere. A semi-open living room and dining room, the kitchen, and a living area for the family, in addition to the services, feed life on this level. On the terrace is the pool and rest area.
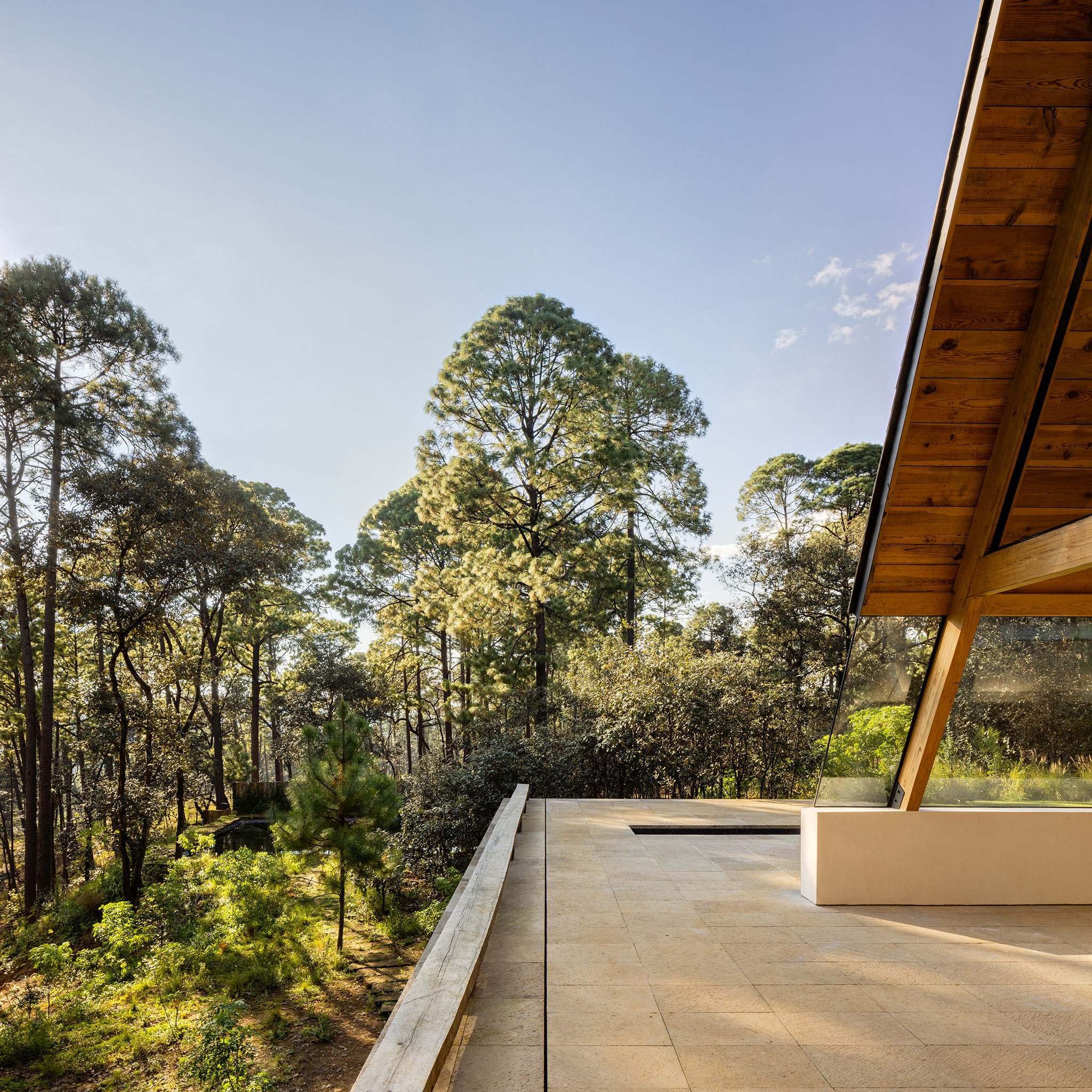
La Colorada by PPAA. Photograph by Rafael Gamo.
To balance the desire for privacy with a close connection to the forest, the choice was made to place the bedrooms along the lower floor. The bedrooms open onto the forest and are protected by a portico that runs along the entire volume lengthwise.
A submerged staircase between both volumes connects the large terrace and public area with the bedrooms. This circulation works as a threshold that connects the two moments of the house: that of contemplation (public area) and that of introspection (private area).
The interiors are filled with materials and warm colors with certified wood and the walls with a natural earthen finish. Outside, the black finish on the lower volume is black to blend in with the tones of the trees and disappear; and tile was chosen for the roof in order to blend in with the bark of the trees.
La Colorada is an architecture away from the limelight, on the contrary, it is a residence that blends with the landscape and at times, disappears among nature.
