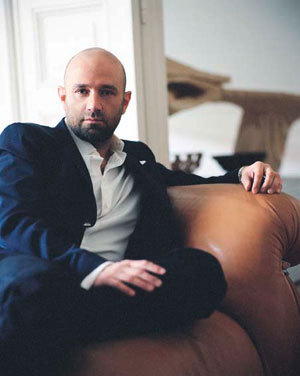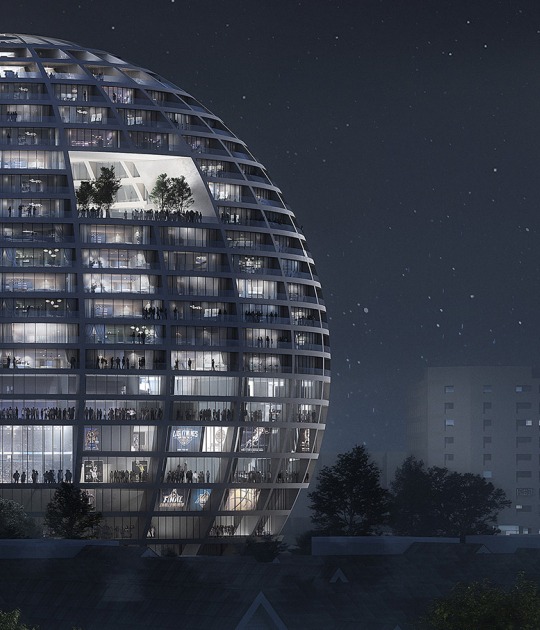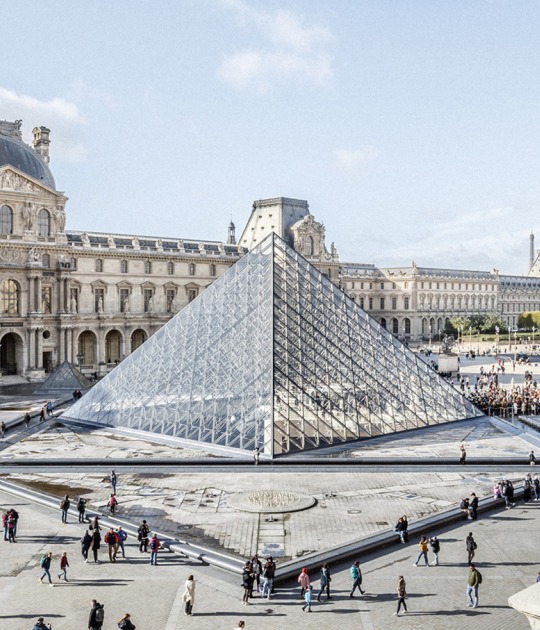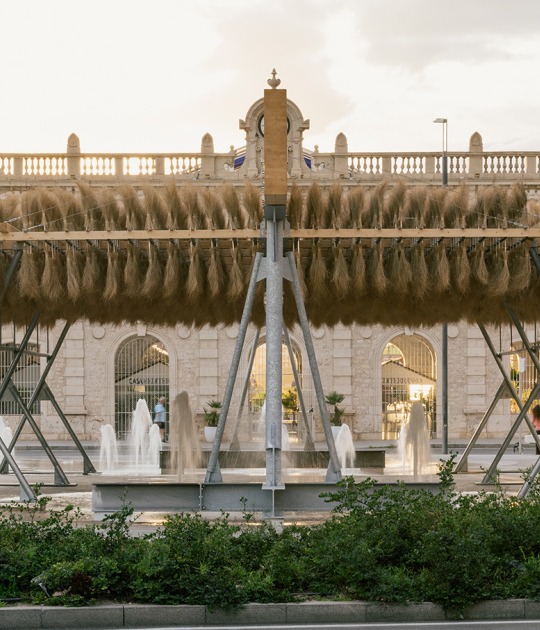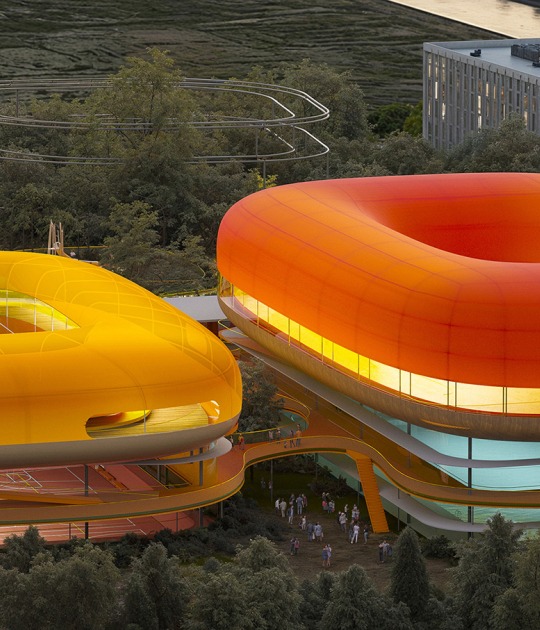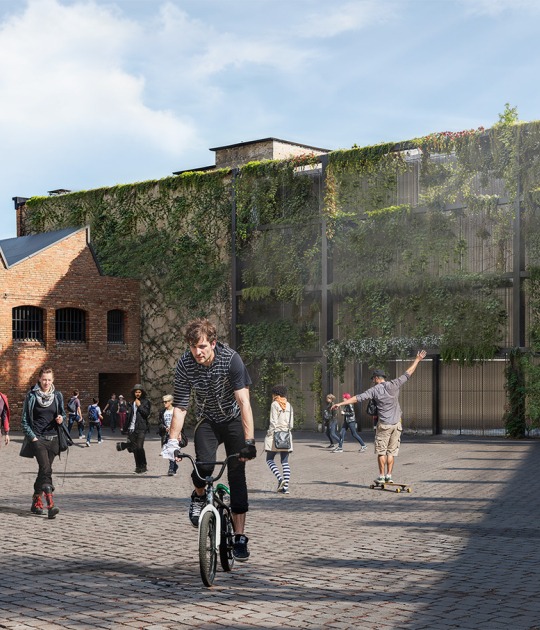Future Urban Home of brands, lifestyle, food & leisure - J. Mayer H. has been selected to design “Volt Berlin,” a new “shopping and urban experience” center near Berlin’s Alexanderplatz. The experience cluster is a fusion concept combining a multi-brand store, various experiential offerings, events, with a 7,500 square meter hotel, and is directed towards adventurous visitors with a focus on a smart urban lifestyle.
J. Mayer H. described the project as, “One particularly striking aspect of the design is the luminous horizontal glazed line that runs like a tension fissure all the way through the building,” and added “This intermediate space, located at the level of the train viaduct, will host the center’s most important attractions: indoor-skydiving and a surf wave. This energy line will exude into the urban space around the center, while Berlin and the immediate area around Alexanderplatz will always be present as a location and a backdrop.”
CREDITS.
Invited Competition 2014, 1st Prize. VOLT BERLIN - Future Urban Home of brands, lifestyle, food & leisure, Berli.
Archtiect.- J. MAYER H. und Partner, Architekten, Jürgen Mayer H.
Competition Team.- Christoph Emenlauer, Simon Kassner, Bart van den Hoven, Mehrdad Mashaie, Mael Kang, Paul Angelier, Julien Sarale. Collaborators.- Fire Security Consultant.- KLW Ingenieure GmbH. Structural Engineer.- Knippers Helbig GmbH. Building Service Engineer.- Transsolar Energietechnik GmbH. Cost Planning.- Jablonka Sieber Partner Architekten. Engineering Consultant, Escalators and Elevators.- Lüsebrink Ingenieure VBI.
Client.- TKN Real Estate Solutions AG in cooperation with Jochen Schweizer Projects AG.
Total Floor Area.- approx. 29.500 m²
Retail Space.- approx. 13.000 m²
Gastronomy.- approx. 2.000 m²
Hotel.- approx. 7.500 m²













