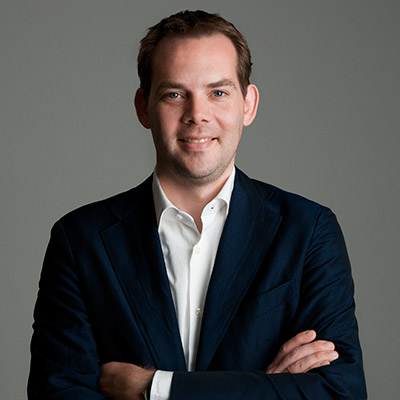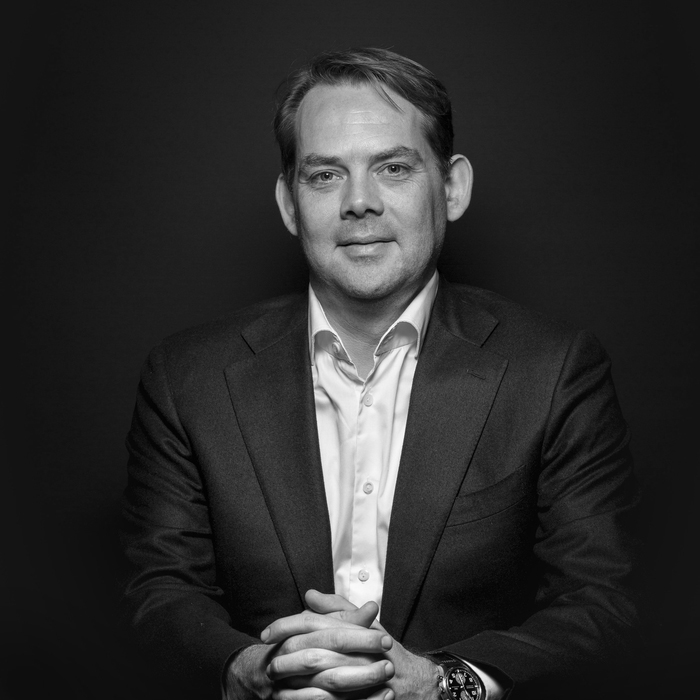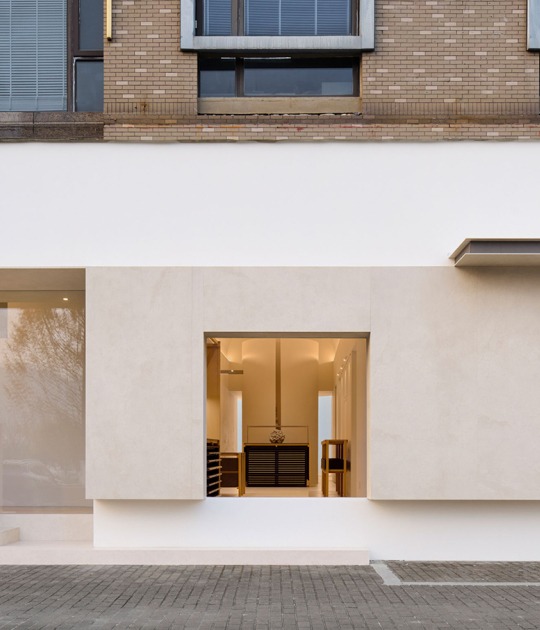
The new space designed by OMA and Andrea Tabocchini Architecture features projections on the history of Karnak in its dark entrance, highlighting the two bright openings that lead visitors to the two main exhibition halls. Here, the vaults and high windows that characterize the original 17th-century architecture of the monumental statuary are exposed, projecting natural light onto the statues as if we were in Karnak.
Reflective aluminum walls subtly display historical information about the statues and give an ethereal appearance to the gallery, taking visitors on a journey through an ancient Egyptian temple. The distribution of statues flanked on the sides in chronological order, ends with the most important pieces marking the end of each room.
"From the beginning, we all saw this project as an opportunity to reorganize a unique exhibition space. Culture must honor the past while remaining alive, evolving, being relevant in the present and inspiring the future."
Andrea Tabocchini, architect and founder of Andrea Tabocchini Architecture.

The Gallery of the Kings at Museo Egizio 2024 by OMA. Photograph by Marco Cappelletti.
Project description by OMA
The Gallery of the Kings, which houses a collection of colossal statues from the ancient Egyptian city of Thebes (modern-day Luxor), has long been the highlight of any visit to the Museo Egizio. Remodeled by set designer Dante Ferretti in 2006, the gallery was transformed into an exquisite black box. As the museum approaches its 200th anniversary, the task of renovating the gallery raises important questions: While these historic artifacts are highlighted as the centerpieces of a contemporary museum, can their original context still be conveyed? Can the gallery captivate a broad audience while imparting deep historical knowledge?
OMA’s design for the Gallery of the Kings reconnects the ancient Egyptian statues to their original context in Thebes, rather than showcasing them as mere protagonists of a contemporary spectacle. The new gallery experience is defined by a transition from darkness to light – a concept that historically symbolized the process of creation in ancient Egypt and is often associated with kings and gods.

Visitors are drawn into the gallery through a dark entryway, where digital projections on the walls depict the history of Karnak – the place of origin of the statues – creating an immersive atmosphere that transports them to a different space and time. Two luminous openings guide visitors into the two bright main halls, framing the statues displayed within.
In contrast to Dante Ferretti’s black box design, the original architecture of the monumental statuary – dating back to the 17th century – has been fully uncovered, revealing the vaults and high windows characterizing the space. The statues can be bathed in daylight, as they were in their original context at Karnak. Subtly reflective aluminum walls display historical information about the statues, while lending an ethereal quality to the gallery space. Light streaming through the clerestory windows directs visitors' gaze towards the airy space above, evoking the grandeur of the Baroque architecture, while subtly reminding them of the statues' contemporary setting in Turin.
The new arrangement of the monumental statues takes visitors on a journey through an ancient Egyptian temple. The first exhibition hall features two sphinxes facing each other at the center, flanked by standing and seated statues of the goddess Sekhmet. This arrangement evokes the outer spaces of the temple, including the processional avenues and sunlit courtyards. The statue of Seti II, originally placed in front of the king’s chapel at the Temple of Karnak, stands at the hall’s end, marking the pinnacle of the experience.

From here, visitors enter the second hall, designed to reference the temple’s inner spaces endowed with statues of kings and gods. In this hall, Amenhotep II is depicted offering wine to other statues of kings, and a group of statues of kings and gods is arranged chronologically. At the center of the hall is the renowned statue of King Ramesses II. The display concludes with effigies of the god Ptah and a statue of the god Amun, represented as his animal avatar, a ram.
The Gallery of the Kings is an integral part of Museo Egizio 2024, a design that transforms the museum into a central civic space in Turin through a series of public urban rooms. The uncovered windows of the gallery reveal the ancient Egyptian statues to passersby on Piazza Egizia – the largest urban room within Museo Egizio 2024 – and Via Principe Amedeo. The gallery’s entry area is directly connected to the Arcade urban room through an arched portal that frames an ancient Lotus Column, inviting visitors to pass through the threshold of history.





































