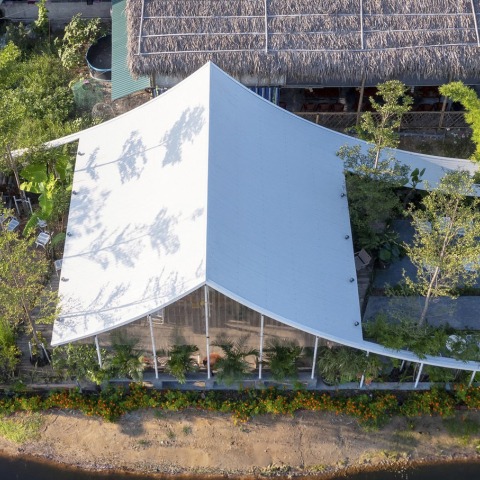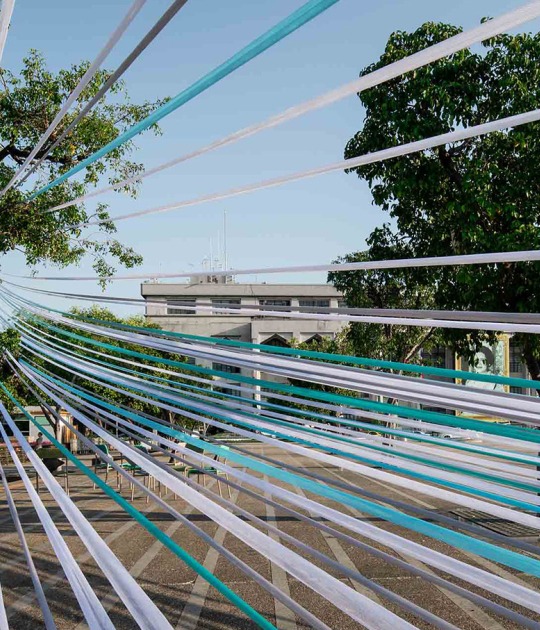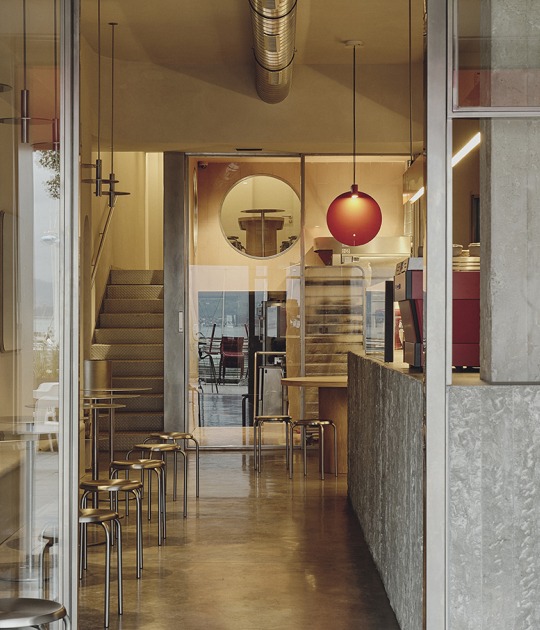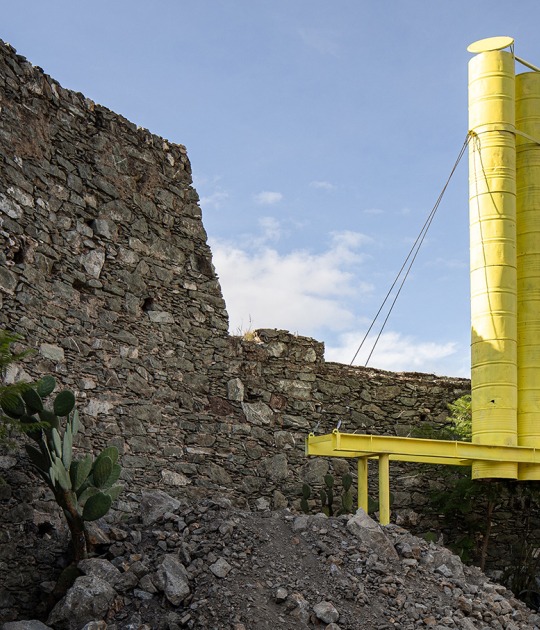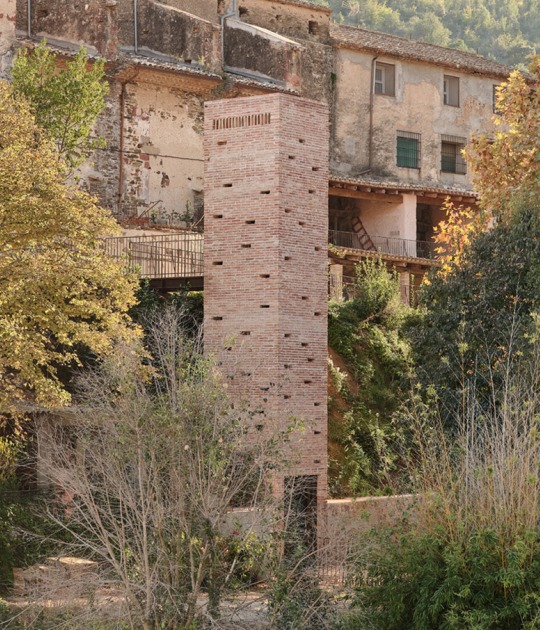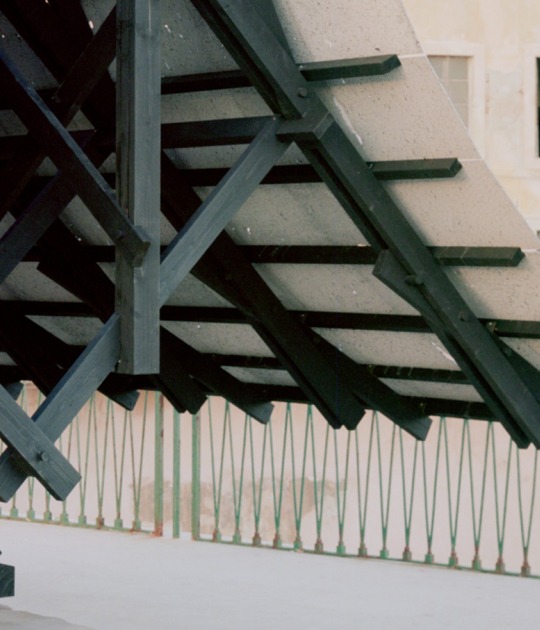A series of steel posts painted in white d60 are located in front of the main entrance supporting the structural load of the 2-roof tent, creating a rhythmic pattern. Inside, recycled plywood materials are used for the ceiling, and firewood commonly used for local cooking is used to decorate the space to make it generate a friendlier and rustic atmosphere.
The design contoured the borders of the shop in a lush planting scheme available in the area, such as elephant grass, elephant ears, bananas, and bamboo, complementing the sleek white aesthetic and simulating a green escape from the city’s hustle and bustle.

Ká Coffee by Nguyen Khac Phuoc Architects. Photograph by Triệu Chiến.
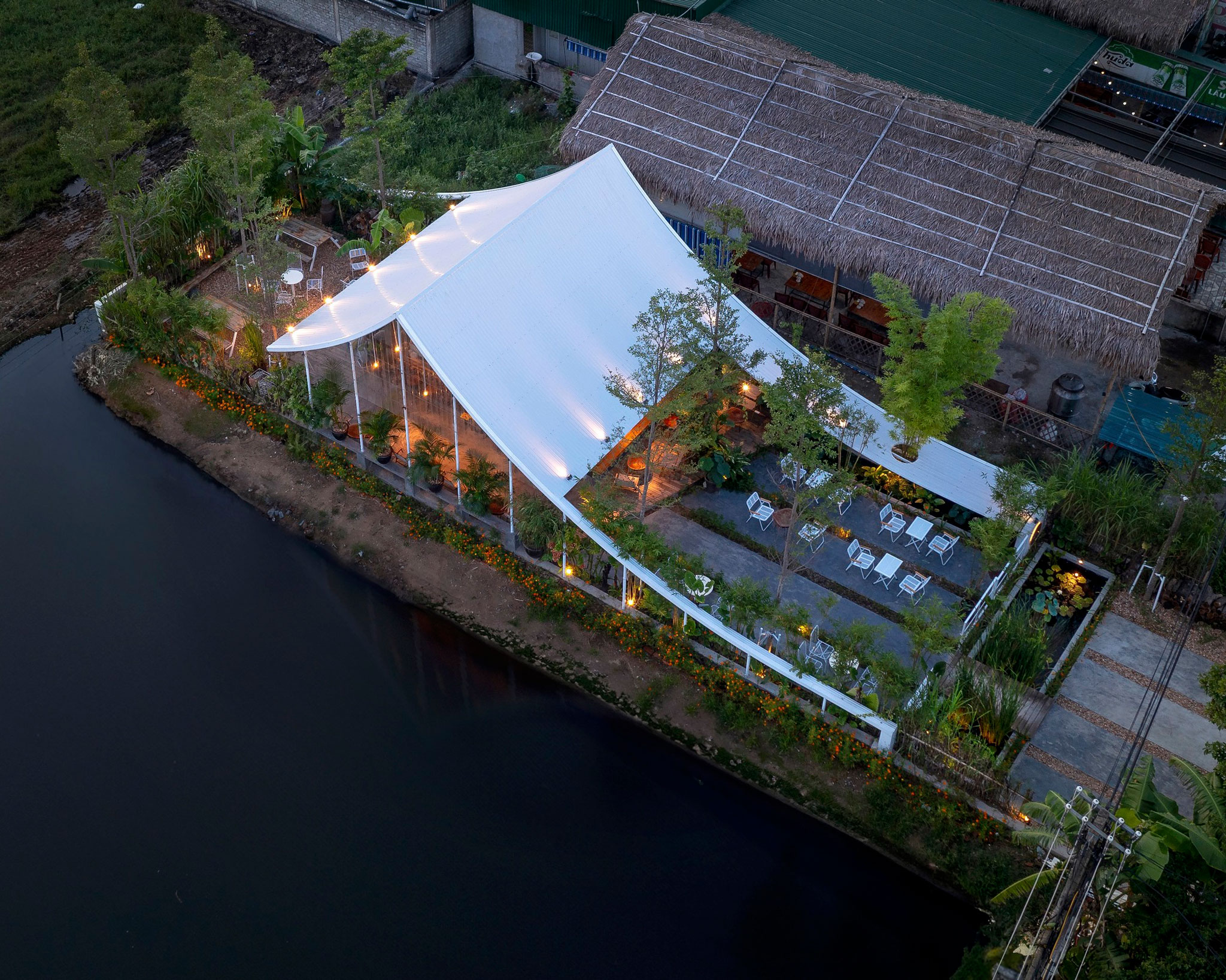
Ká Coffee by Nguyen Khac Phuoc Architects. Photograph by Triệu Chiến.
Project description by Nguyen Khac Phuoc Architects
‘’Ká Coffee’’ is located on the outskirts of Vinh City, Nghe An, next to the large Vsip industrial park. The peaceful countryside becomes more bustling due to the appearance of a series of modern factories, leading to the development of service demand.
''Ká Coffee'' brings a new perspective and experience to this type of local coffee shop: the aesthetics of the architectural space combined with the quality of drinks from the investor, bringing a competitive advantage. 8x20m plot of land, 5-year lease term, and low investment cost (500 million VND) are the conditions and context for architects to propose a coffee shop model to maximize construction time, reduce labor, and reduce the portion of concrete construction. Main materials are considered and selected based on the criteria of reuse at the end of the land lease term and can be used to rebuild in another location if necessary.
Adapting the form of a 2-roof tent, the architects created a unique spatial structure. Slender white-painted round iron columns d60 support the roof system, making it look like a layer of curtain that dissolves in space, making the iron material soft. The curved roof system stretches from low to high as a visual attraction, increasing the attractiveness and stimulation for customers to experience.
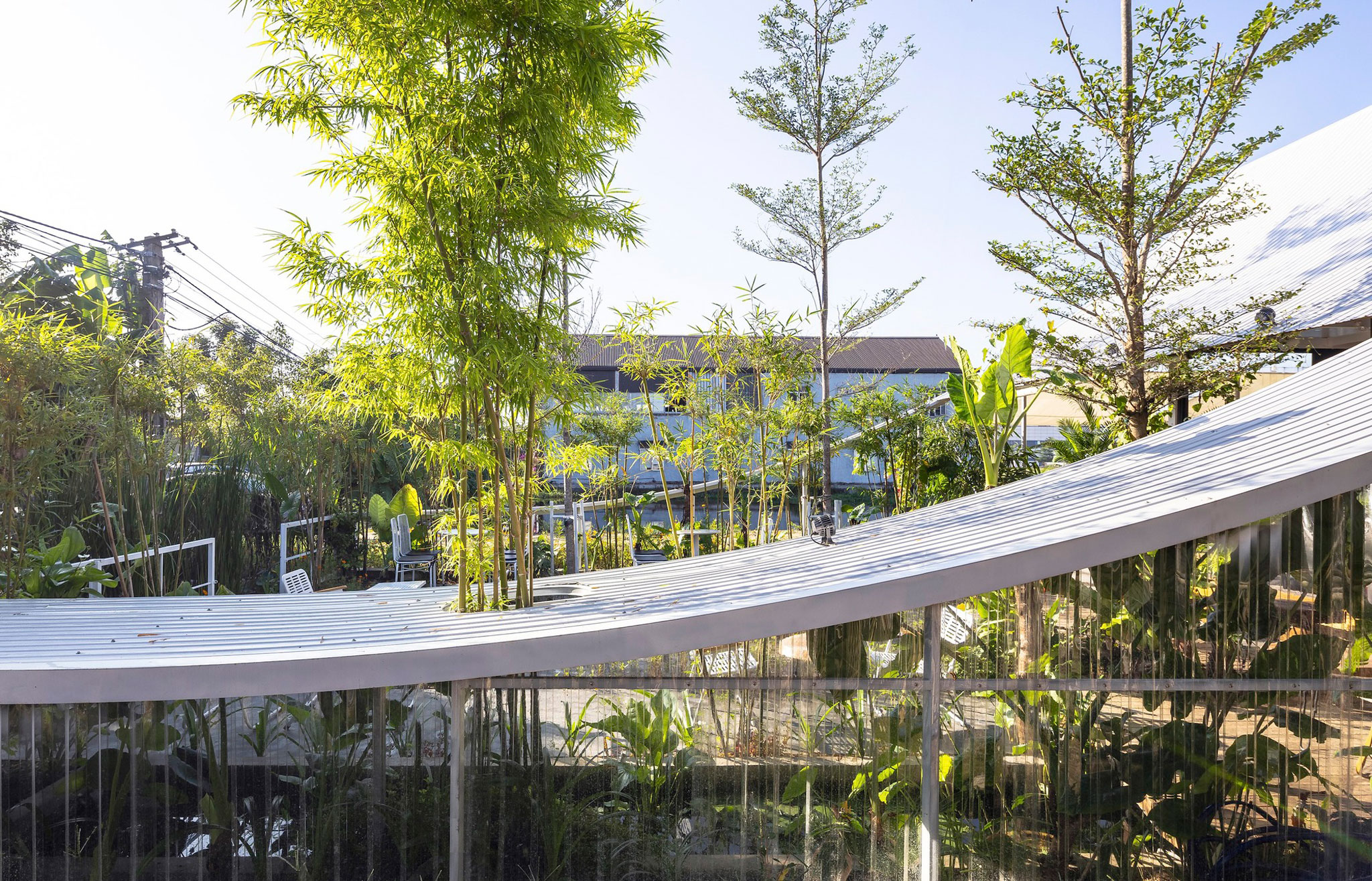
Ká Coffee by Nguyen Khac Phuoc Architects. Photograph by Triệu Chiến.
Recycled plywood materials are used for the ceiling, and firewood commonly used for local cooking is used to decorate the space to make it cozy, rustic, and friendly. An outdoor coffee space is spread out into 2 areas: front yard and back yard, bringing the atmosphere of a picnic coffee party in nature. In addition to the main roof structure, the space can be expanded with additional tarpaulin roof systems to serve flexible usage needs.
Plants for the shop come from available plants in the area, such as elephant grass, elephant ears, bananas, and bamboo... enough to bring local characteristics to the shop and limit costs. Using local workers to build the shop is also an advantage in reducing construction costs.
‘’Ká coffee’’ is a model with unique qualities, environmentally friendly, low price, and recyclable materials. It is typical for the next successive models that architects aim for.
