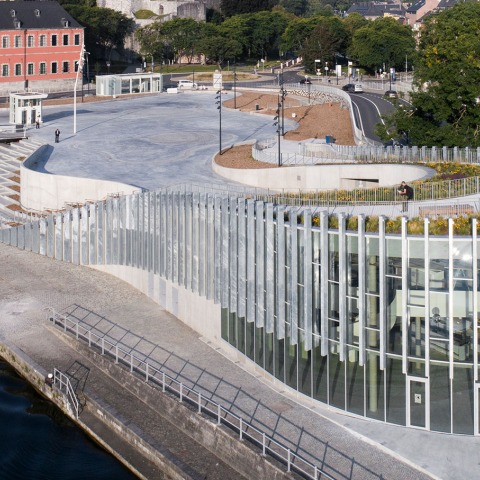Appreciating the importance of its location and desiring to integrate seamlessly into this historic setting, the semicircular building is fully glazed. This enables people to look through the building from the tip of the Grognon through to the citadel.
Description of project by 3XN
3XN has completed the Grognon exhibition space at the confluence of the Meuse and Sambre rivers, adjacent to the historic Roman citadel and across from the Wallonian Parliament in Namur, Belgium, which not only respects its important historical setting, but also invites the discovery of its site’s historical narrative.
This contemporary cultural building focuses on the history and innovation of digital technologies, encompassing a range of activities and experiences where modern technologies will be made available to citizens, bringing contemporary culture and historical narrative together.
“The starting point was to merge the landscape and building into a single composition. One architectural concept, for both the public square and the cultural building, provides a facility which is simultaneously simple and straightforward and filled with experiences and variations. The square and the building together create a significant place and an identity for this unique historical location.”
Jan Ammundsen, Architect MAA, Senior Partner and Head of Design at 3XN.
The architectural approach has allowed for such a contemporary insertion in this sensitive and protected landscape. Designed to flow across the site in one continuous gesture using a series of organic curves, the structure is sensitively conceived as a landscape, with the historic park continuing on top of the new insertion. The building is reconceived as a landscape by placing emphasis on a respectful scale, form and a continuing dialogue with place and history, where the architectural concept respects this unique place’s history, while simultaneously looking forward to the future.
Visitors walking to the Grognon from the city centre will travel along the new pedestrian walkway along the Sambre and through a short tunnel which passes under the new street. The tunnel offers a physical and visual connection, as it links to both the plaza and car park and allows views across to the rivers and plaza on either side.
The plaza terraces down to the Meuse feature wide steps planted with grass, inviting visitors to enjoy the water views. The steps lead to a cobblestone pathway along the river and to an optional floating platform which can host musical performances, fishing and/or simple relaxation.
The building and the landscape converge into one whole, the open and public square is designed to allow many different events to take place. It’s our vision that the square will attract a large number of urban events, such as street performers and street theatre and will therefore function as an active space in the city. Visitors can walk on the top of the building and enjoy the beautiful views and the many different seating and meeting options all over the area.
The building respectfully blends into the landscape. Visitors can literally stroll up onto its green, planted roof. A series of galvanized steel slats punctuate the glazed facade, establishing a gentle, gradient pattern on the exterior. The slats gradually increase in width as the building slopes down, until the facade is completely covered. All materials are simple and solid, which will ensure the building and the square can accommodate many different events and the materials will stay beautiful for many years.
The semi-circular building is home to a generous 1 ½ story foyer and multi-purpose hall. Sliding doors and limited columns ensure the space is inherently flexible. The entire space opens up onto the plaza, eliminating the barrier between inside and outside.
The foyer features a reception desk to welcome and guide visitors and several intuitive tools to discover Namur, the territory and future urban projects that will shape the city. Conferences will take place inviting citizens to participate on urban design and co participate on design process.
A spiral staircase leads down to the restaurant with an open kitchen, which offers stunning 180-degree views of the river confluence and city. The lower level also contains an office area, storage and a technical room.






































