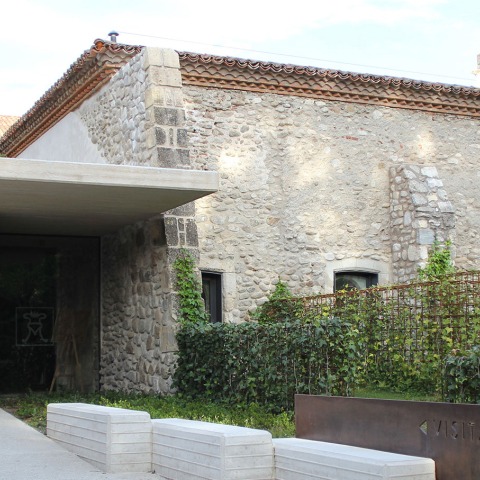The Cloister of Legos and its outbuildings are chosen as a visitor reception center due to its advantages and its location since it is not related to the religious practices carried out in it, but in turn serves as a connection for both visitors to the exhibitions as for those interested in the monastery.
Project description by bab Arquitectos Asociados
The constant increase in visitors to the monastery required a reception center where the historical dimension and architectural identity of the complex were adequately exposed and sufficient services were provided for this purpose.
The location of the lego cloister and its dependencies on the southern strip (previously abandoned and unused) presented a series of advantages that undoubtedly made this location the most suitable place to install the essential visitor reception center. Firstly, the reception of visitors at this point, away from the church, does not interfere with religious practices, and secondly, it allows the center to be used, both by visitors interested in the monastery, for its exhibitions and cultural events that they are carried out inside, as well as those attracted by the garden, archaeological remains or the heritage and landscape values of its surroundings. Finally, the situation in this area, together with parking and access, makes it a suitable information and meeting place for visitors and hikers in general of the Guadarrama National Park.
The project has, in the first place, an information, control and shop area, which will occupy the southern area of the cloister. Secondly, a restoration of the cloister galleries as a preparatory exhibition room for the visit. Finally, a landscaping adaptation of the exterior and the garden.
The works carried out initially consisted of eliminating the causes of deterioration of the area, creating sanitation floors, buffers, drains, etc. Subsequently, the restoration of the walls and vaults of the cloister was carried out and the new pavilion for the store and reception was carried out.
The intervention criteria have focused on the consideration of architectural legality, taking care not to introduce extrinsic elements and magnify those that are an essential part of its architectural values.
The intervention in the exterior spaces around the cloister pursues a double objective; the landscaping of the new entrances and the interpretation of the wall structures of the old cells of the Carthusian brothers through plant elements. The main element is the incorporation of trellises on which the plantation will climb, forming green walls.



































![Museum adaptation of the Monastery of Santa María del Paular, west panda, by bab arquitectos [I] Museum adaptation of the Monastery of Santa María del Paular, west panda, by bab arquitectos [I]](/sites/default/files/styles/mopis_home_news_category_slider_desktop/public/lead-images/metalocus_bab-arquitectos_monaterior-de-el-paular_02.jpg?h=0442462b&itok=1_RhKSfJ)
![Refurbishment of buttery and gardens of Santa María de El Paular Monastery, by bab arquitectos [II] Refurbishment of buttery and gardens of Santa María de El Paular Monastery, by bab arquitectos [II]](/sites/default/files/styles/mopis_home_news_category_slider_desktop/public/lead-images/metalocus_bab-arquitectos_monasterio-del-paular_cilla-huertas_07.jpg?h=00db8df9&itok=pKz9TF84)






