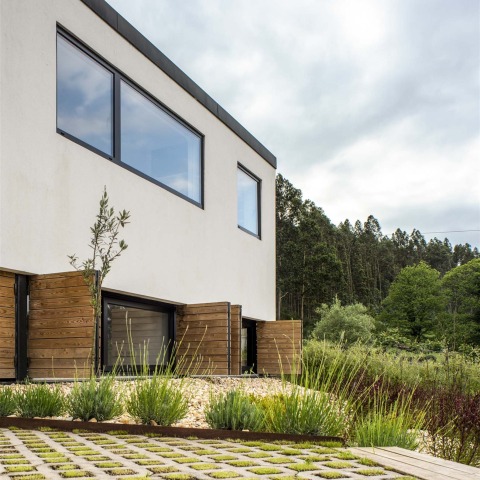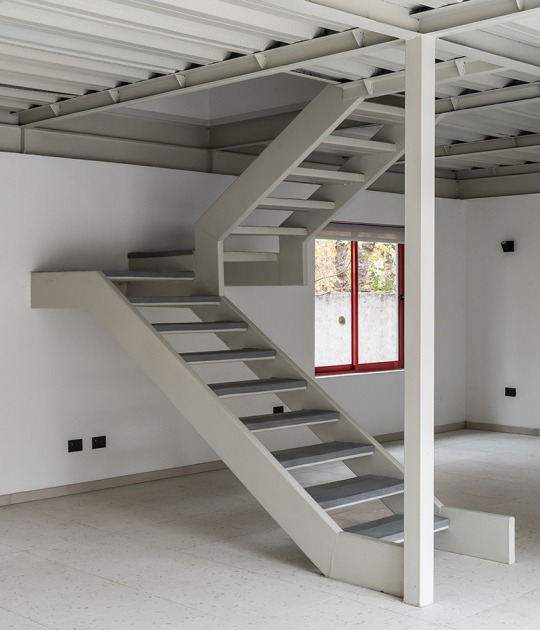Although the type of patio house is not common in the area where the house is located, in this case it is shown to be a correct decision since it is the way to expand the natural light and ventilation of the house without losing privacy. Also the patio, always accompanied by the lemon tree,
creates constant cross visual relationships between the different rooms of the house.
Description of project by Flu-or
Architectural ideation
This house is developed on a plot of the town of Arteixo, in the rural nucleus of Foxo, on a plot with strong topographic conditioning.
The house is conceived as a resounding volume that sits on the ground without hardly touching it. The usual use is developed within this volume at a single elevation, coinciding with a flattening of the original terrain, with a steep slope to the north. The space located under the house floor is used as a garage, facilities and a guest room.
The volume is conceived as a square measuring 13.70 m on each side, perforated with a square patio measuring 4 m on a side, around which the different rooms are located. The house is covered with a gabled roof that extends to form a pergola in the backyard.
The contact between the main volume and the land is materialized with a continuous band of wood that forms the semi-basement shutters, the garage doors and the main pedestrian access door.
The width of the plot determines the views of the house and the intimacy of the interior spaces. For this reason, the side elevations are totally blind, reinforcing the idea of resounding volume, leaving the interior and rear patio as open spaces for enjoyment and recreation.
The type of house with a patio is not typical of the area, but it has proven to be the way to expand the luminosity and ventilation of the house while maintaining a high degree of privacy. The rooms and the living room have cross views and communication between them through the patio, which has become a space for living, breakfast, play ... always accompanied by a lemon tree that gives it color, freshness and a characteristic aroma.
Construction and structural description
The concept of volume is highlighted in the construction itself. It is conceived as a concrete shell, with a solid slab slab supported on some walls that form the base of the patio and on a perimeter retaining wall.
At the moment when the volume seems not to touch the ground, it is supported by square section steel pillars measuring 120 mm on each side. These pillars continue on the house floor and support the roof. Due to their scarcity, they can be hidden in the double brick sheet that forms the resistant part of the enclosure.
The roof, also executed as a solid concrete slab, is supported on slender metal pillars, braced on the side facades without gaps, with triangulations made with steel plates, housed in the chamber that forms the double brick sheet. The roof is conceived as a broken plane from which the lintels of the patio carpentry hang.
The facades are composed of a double sheet of brick, semi-solid on the outside, to which the external thermal insulation system is attached, and a large-format brick sheet on the inside.
The SATE system wraps the entire facade on the outside, in line with the aluminum frames, which are coplanar with the insulation. Thermal insulation continues under the hidden gutter and under the zinc roof.
The joinery and cover have an anthracite gray finish. In the case of the carpentry it is lacquered aluminum and in the case of the zinc roof with black patina.
The type of terrain determines the type of foundation and its depth. In the front part, foundation pits were made with cyclopean concrete.
Specific design or construction details
The main façade and the roof form a broken plane, with counterbalanced gaps, as occurs between the main door, the kitchen window and the staircase skylight. The structural solution is the solid concrete wall, with the formwork holes, and the solid slab of reinforced concrete on the roof. The complex becomes a monolithic concrete volume with large gaps in the façade and on the roof.
The exterior shutters are made up of a double hinged frame, made of galvanized steel, lacquered in matt black, with a 60 x 30 mm tubular section, with sliding opening, with clipped decking. Galvanized U-shaped steel guides at the bottom and top, with lacquered aluminum covers between the guide and the exterior carpentry.
The backfilling of the patio allows the rapid drainage of rainwater. The wood decking finish allows rapid filtration to a gravel fill, in which one part has topsoil for planting the lemon tree.


































































