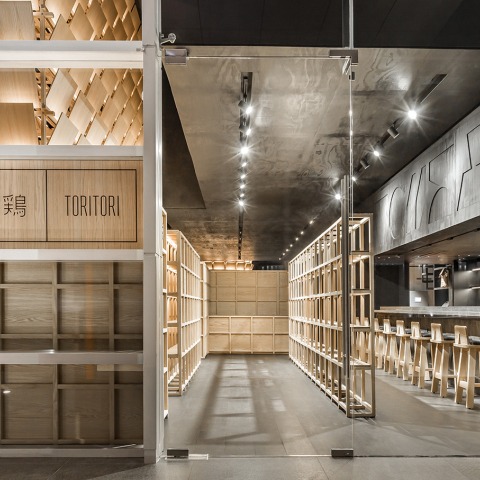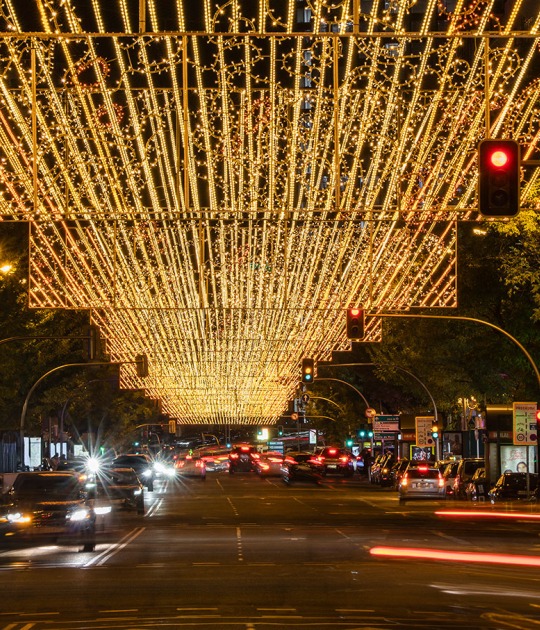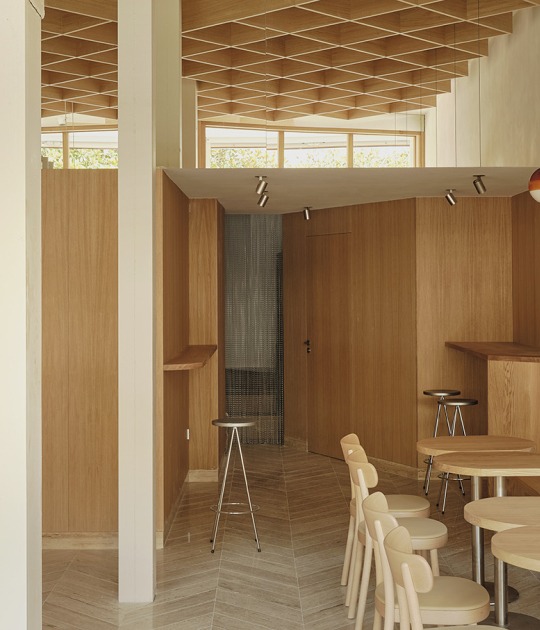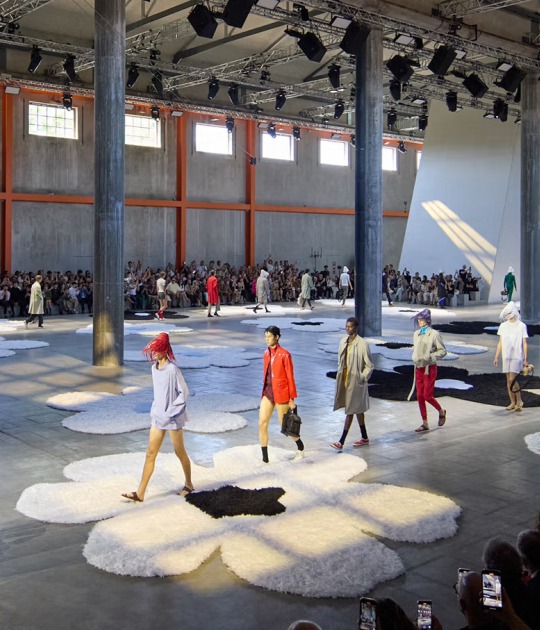Face to dark walls, tall glass walls enclose the restaurant. A wooden structure modelled on Esrawe Studio's Trama shelf design provides a geometric box-like storage for displaying the Japanese foods and snacks, and doubles as a divider.
The main element is a tall and cylindrical structure that scales a triple-height room, at bottom restaurant.
The spatial compression and decompression given by the different heights of the ceiling and the positioning of the totems identify different areas inside the restaurant: a take-away area, a teppanyaki table, a central area of small tables and a glazed perimeter band with plants for larger tables.
Project description by Esrawe Studio
Tori Tori Santa Fe se convierte en el quinto proyecto de la reconocida cadena de restaurantes japoneses en la Ciudad de México, éste se encuentra en la planta baja de un edificio corporativo en el barrio de Santa Fe.
Inspirado en la sutileza y sobriedad de la destreza artesanal japonesa, de atmósfera serena y monocromática, el proyecto busca enfatizar la escala del espacio con dos elementos suspendidos fabricados en madera de encino. De carácter y expresión monumental evocan en su textura la construcción de las armaduras Samurai, en especial la coraza llamada dō. Uno de estos elementos enmarca un espacio de alimentos para llevar, denominado grab & go, y el de mayor escala se erige como una chimenea radial sobre la mesa principal de teppanyaki. Ambos se transforman en objetos lumínicos que definen y delimitan por su escala los dos polos del restaurante.
El muro principal que aloja la barra de sushi es habitado por bajorrelieves basados en la abstracción y estilización de la escritura Kanji hacia gráficas con geometrías puras. El restaurante se compone además del área central, por una terraza con mesas para teppanyaki y un área privada para comensales.



















































