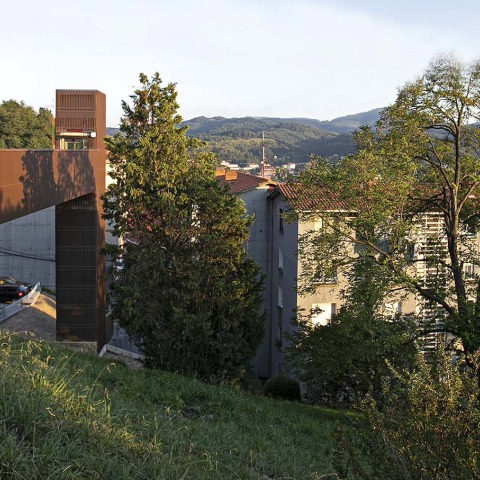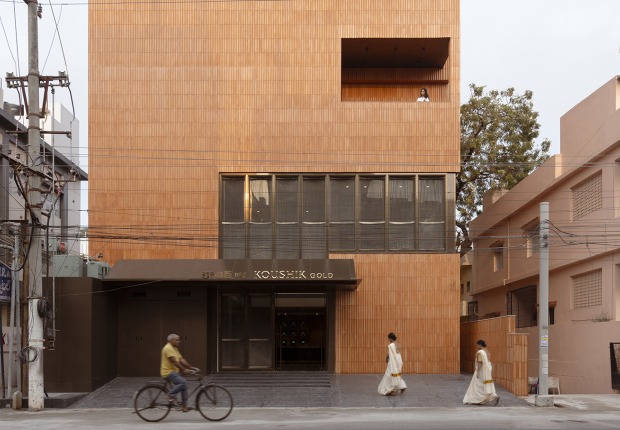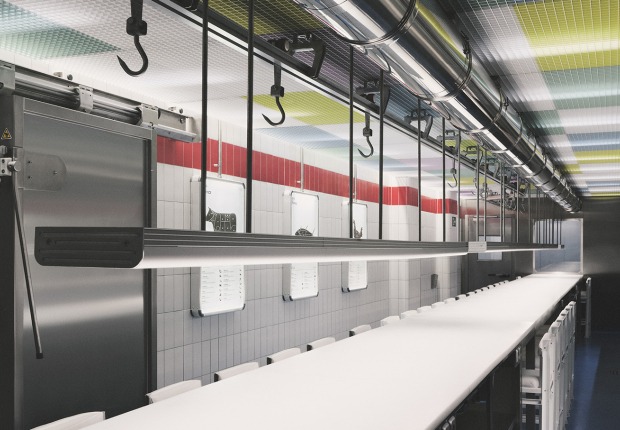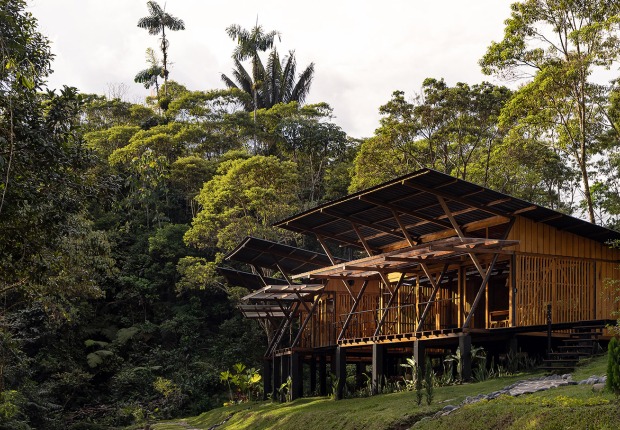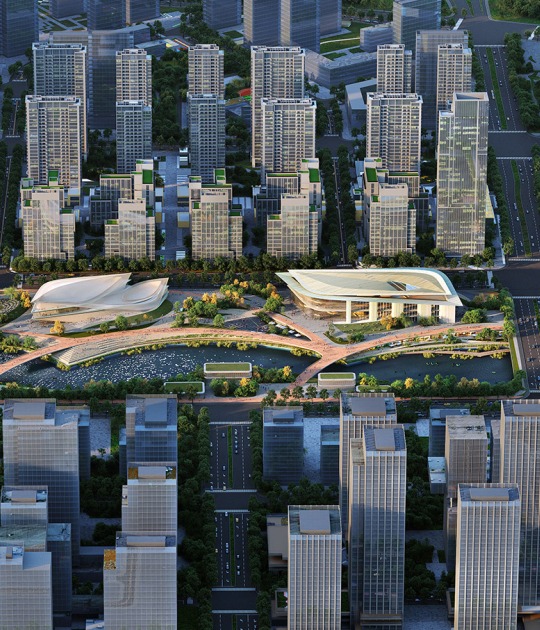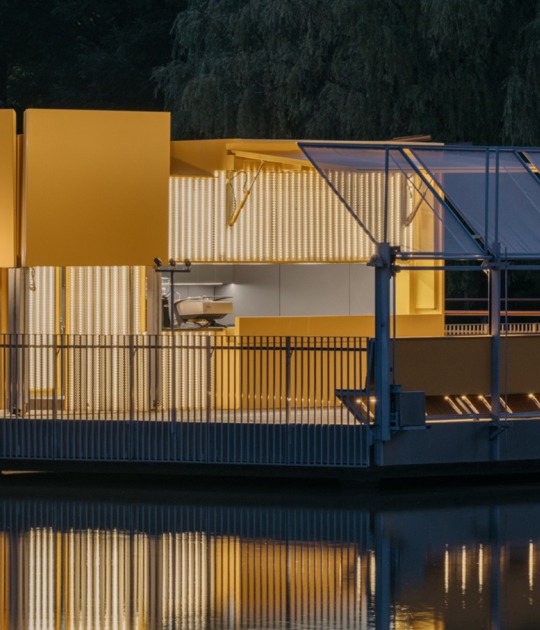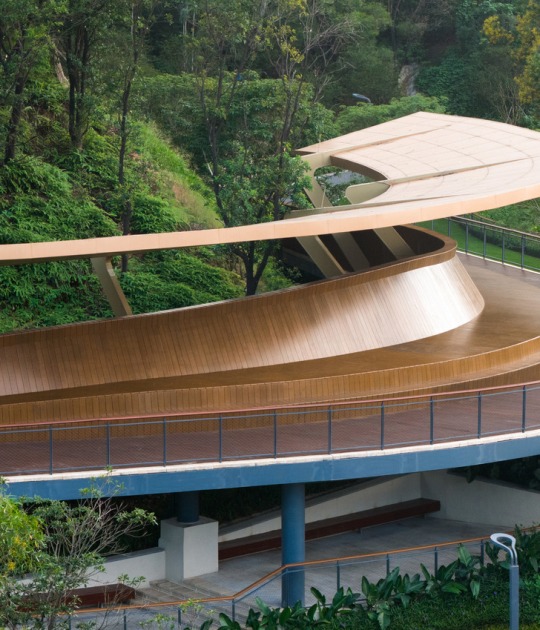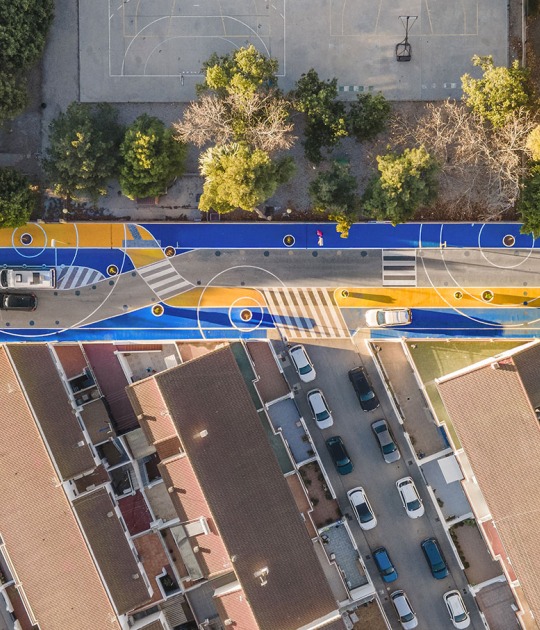Instead of using stairs and conventional ramps to connect two heights, Urban Connections tries to generate a completely different experience through the ramp and the elevator, emphasizing the gaze on the horizon.
The project has an enclosure of corten steel slats with a metallic structure, while the enclosure on the southeast side allows greater permeability in the use of glass so that throughout the entire journey in height, a change in the horizon line can be enjoyed. and being able to switch from the urban environment to a larger-scale view of the mountains.
Description of project by HIKA
Around 1935 the American multinational Firestone settled in the town of Galdakao, in the Metropolitan Area of Bilbao. The implantation of the factory meant raising a whole series of buildings for employees and workers trying to locate them as close as possible. Thus, the Aperribai neighborhood arose on its slopes.
Currently, the neighborhood lacks adequate access to services and residential buildings where there are great connectivity problems due to the great unevenness of the implantation of the houses, which are adapting to the existing orography.
Therefore, from HIKA architecture and urbanism, in 2019 the Comprehensive Urban Accessibility Plan of the neighborhood was implemented, where great deficiencies and difficulties of union and urban access were identified.
Thus, an action was proposed using an urban elevator and a mechanical ramp. The steep orography of the environment made it difficult to eliminate architectural barriers since it not only consisted of mere implantation of mechanical elements but also the choice of the place where the connection would be most effective favored the landscape transformation.
The intervention sews the existing and insurmountable urban physical support that supposes a staircase of hundreds of steps, which articulates streets and narrow buildings implanted on the green slope, as an ecological value to be preserved, and optimizes the urban space to accommodate this elimination action architectural barriers and adaptation to the environment.
This type of infrastructure usually entails a strong landscape impact. Therefore, from the first moment, the objective has been to try to integrate it to the maximum in the environment.
In this way, 3 lines of action were considered for the design of an urban elevator. The first, of a structural nature, was based on the idea that the vertical element, elevator, and the horizontal element, footbridge, of which the infrastructure is composed, should be easy to read.
The vertical element of the elevator has 3 reinforced concrete walls that emerge from the retaining walls of the lower part and on which the large laminated steel truss that makes up the footbridge of the upper part rests. In this way, intermediate supports are avoided, favoring that compositional clarity, and, at the same time, creating the safety parapets of the elevator boarding gangway.
The second axis of action had to be the final material configuration of the set. In an environment of green slopes, with magnificent arboreal specimens, surrounded by medium-density residential buildings, a durable coating was proposed, but in keeping with its landscape environment. Hence, a skin of aluminum slats with a Corten-type finish was designed for the entire set, creating a homogeneous image adapted to the environment.
Finally, the third axis of action is endogenous. Thus, it was thought of creating a main curtain wall type facade that would allow the user, through the panoramic elevator, to contemplate the extraordinary landscape of the Basque mountains, generating a pleasant experience.
