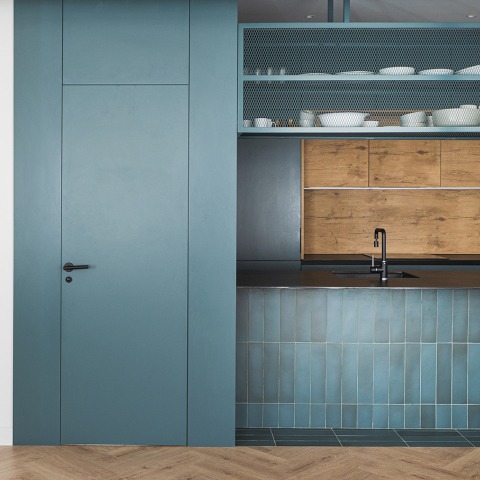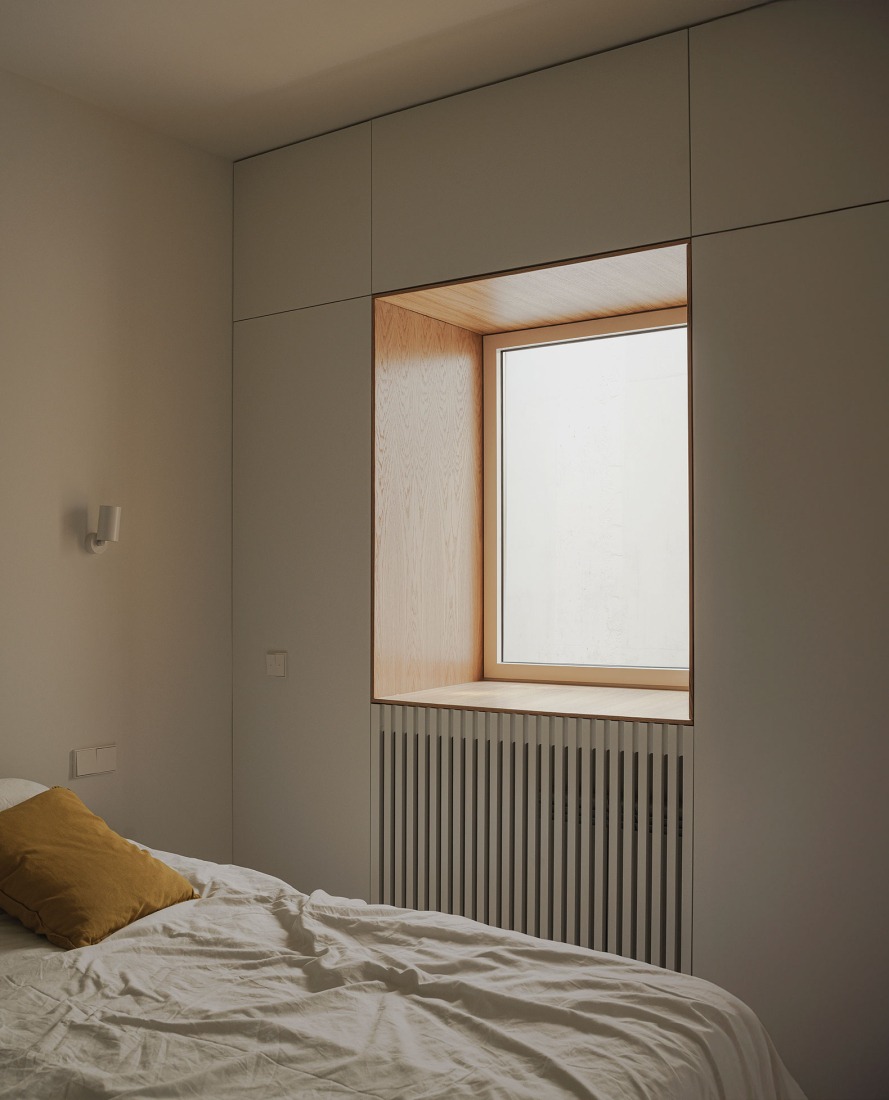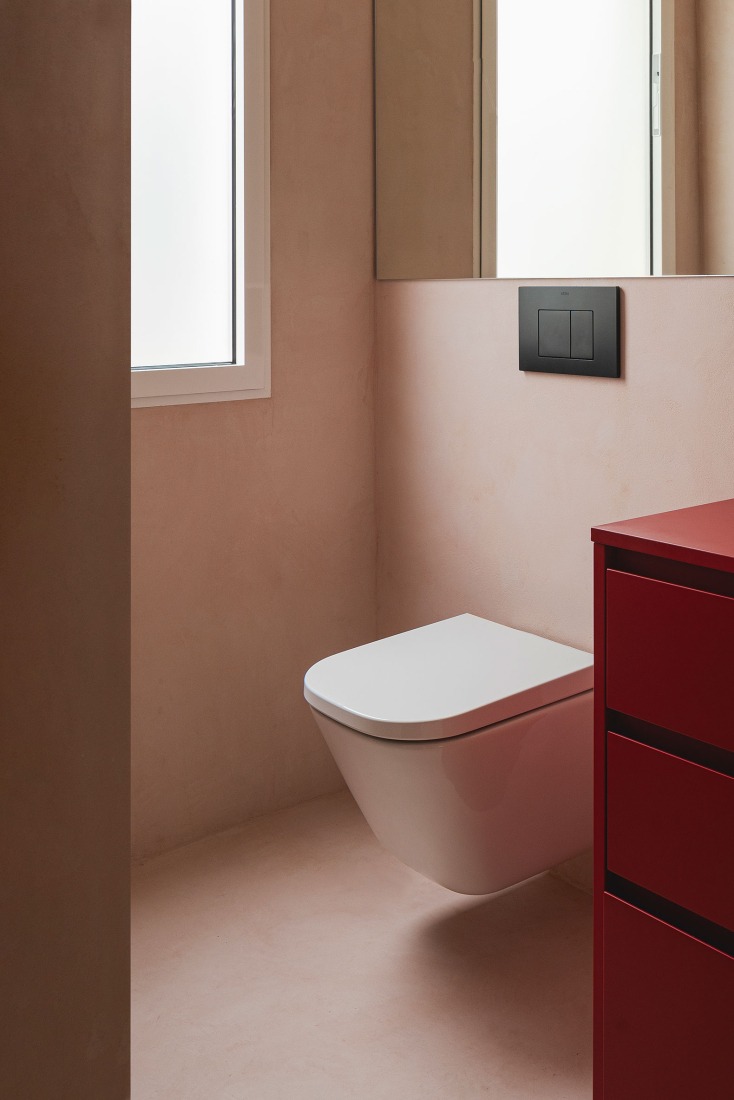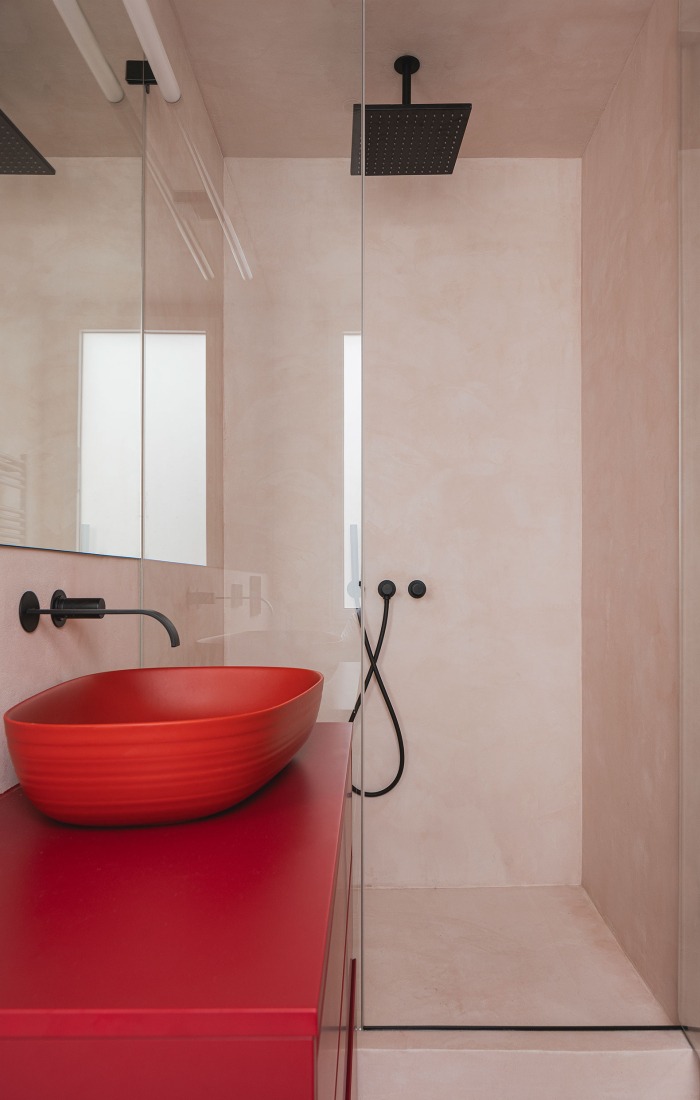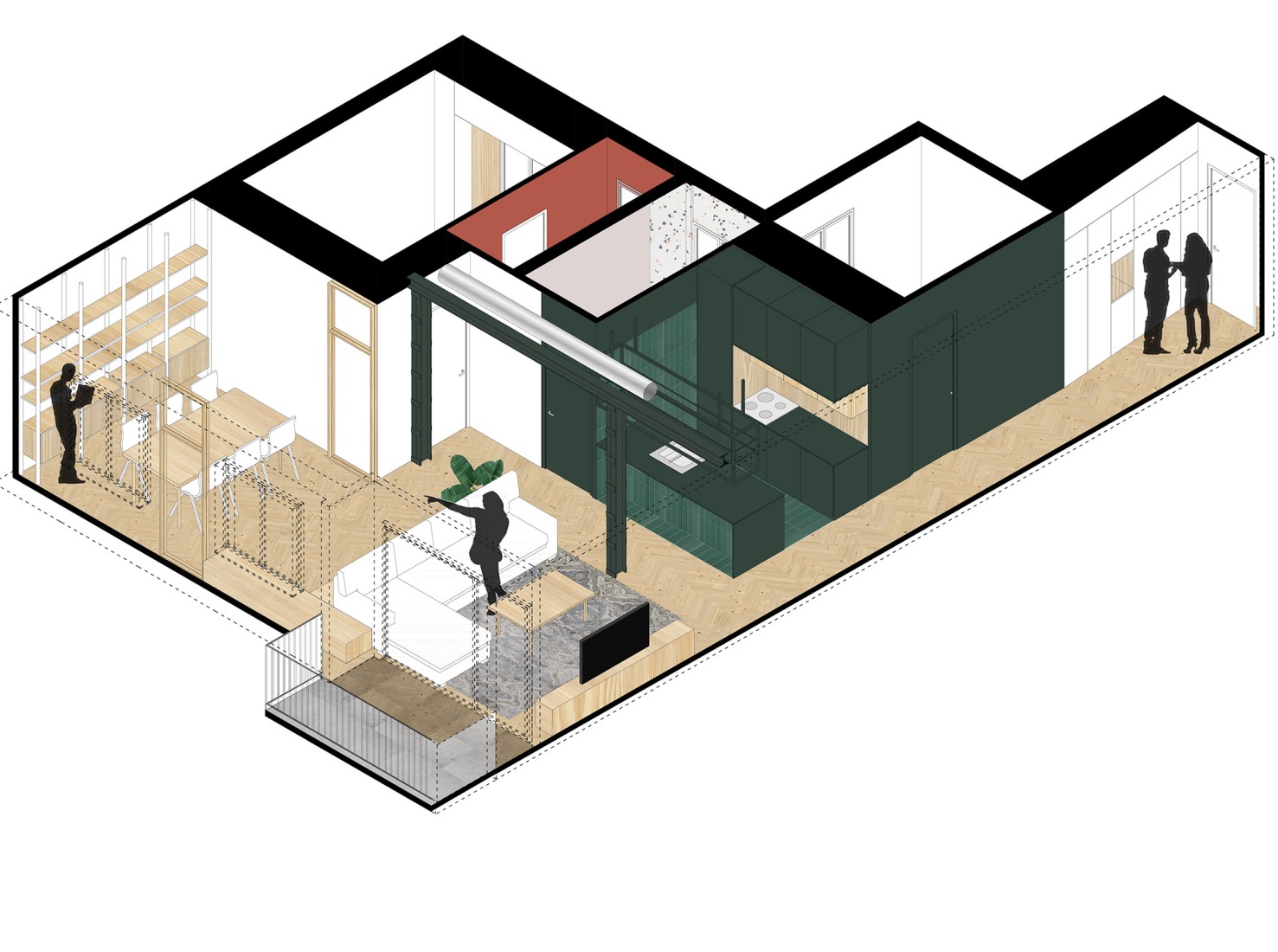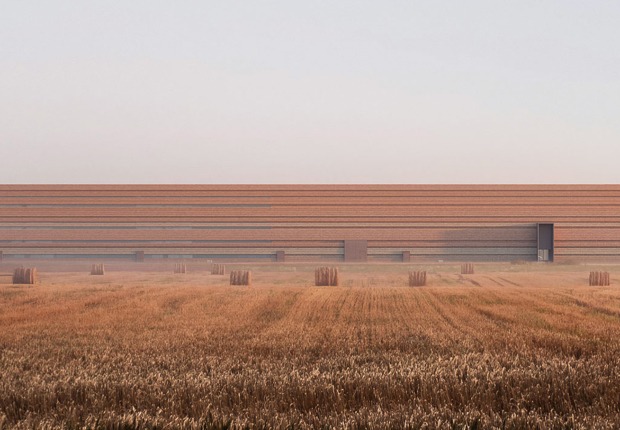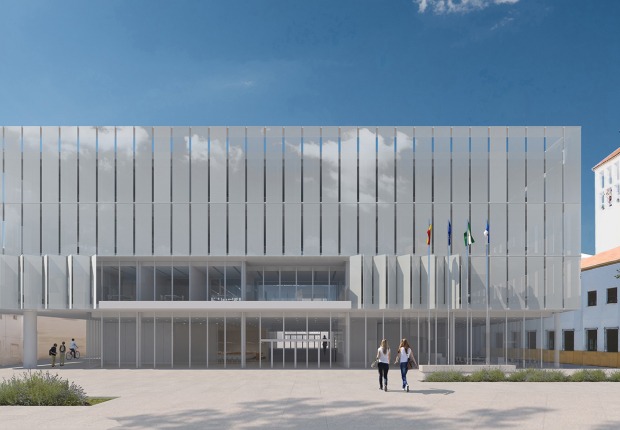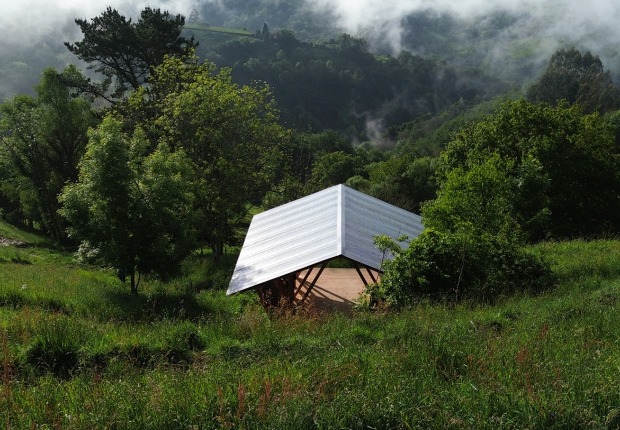The new program proposed by Pulso Arquitectos shows great flexibility by having two double bedrooms and the capacity to have a third in the future. In addition, the house manages to make the most of the available space thanks to a single open space that covers the functions of living room, kitchen and dining room.
The chosen finishes provide warmth and create different atmospheres in the house, supported by the existing exposed metal structure. The materials, textures and colours used help to camouflage and differentiate spaces such as the kitchen and bathrooms from the rest of the house, while marking the distribution and circulation thanks to the green colour.

Comprehensive renovation of a house in Chamberí by Pulso Arquitectos. Photograph by David Zarzoso.
Project description by Pulso Arquitectos
We found a house built in 1940, excellently located in the Chamberí neighbourhood, but with an outdated and very compartmentalised layout. Due to the limited existing sqm, the biggest challenge of this project was to fit two double bedrooms with the possibility of a third in the future and two full bathrooms, as well as getting the largest possible space for a single open-plan living room, dining room and kitchen. During the works, we found some positive surprises, such as the existing metal structure, which has been recovered and conveniently integrated into the design of the new house.
The intervention aims to unify a package of more private uses and storage areas and facilities around the inner courtyard of the block, generating a perimeter circulation towards the large warehouse that faces the exterior façade, facing south, where the terrace is located, which will be the most public area of the house. The finishes provide warmth and a touch of colour to harmoniously coexist in the spaces, differentiating them and camouflaging the kitchen, the access to the second bathroom and the access to the second bedroom in a dark green angular vertex on which the distribution and circulations pivot.
The flooring changes in the wet areas, coexisting with the herringbone wood of the general spaces through clean transitions. The metal structure is left bare and coexists with the kitchen area and the large green vertex, forming part of the carpentry set organizing spaces.
