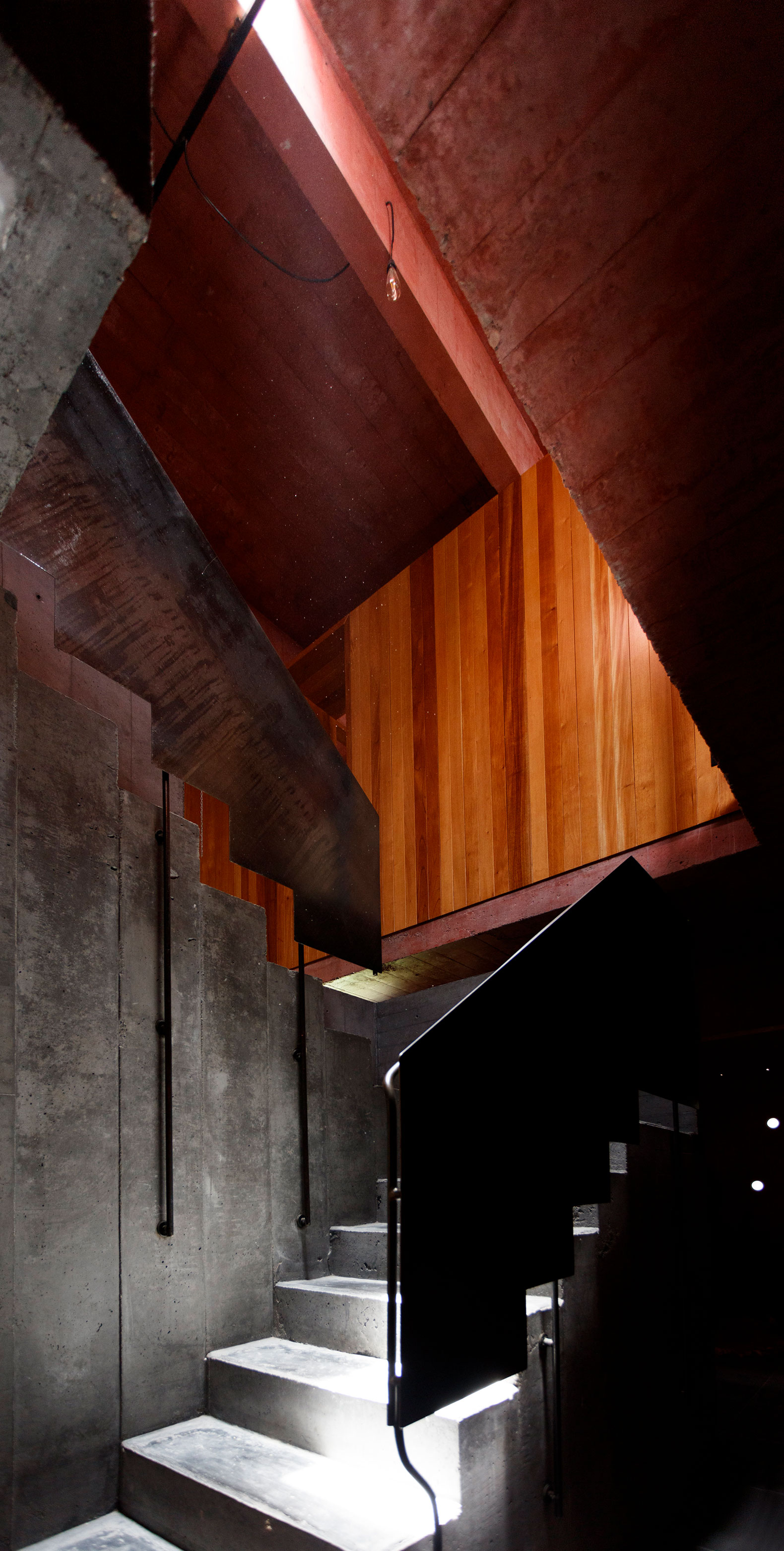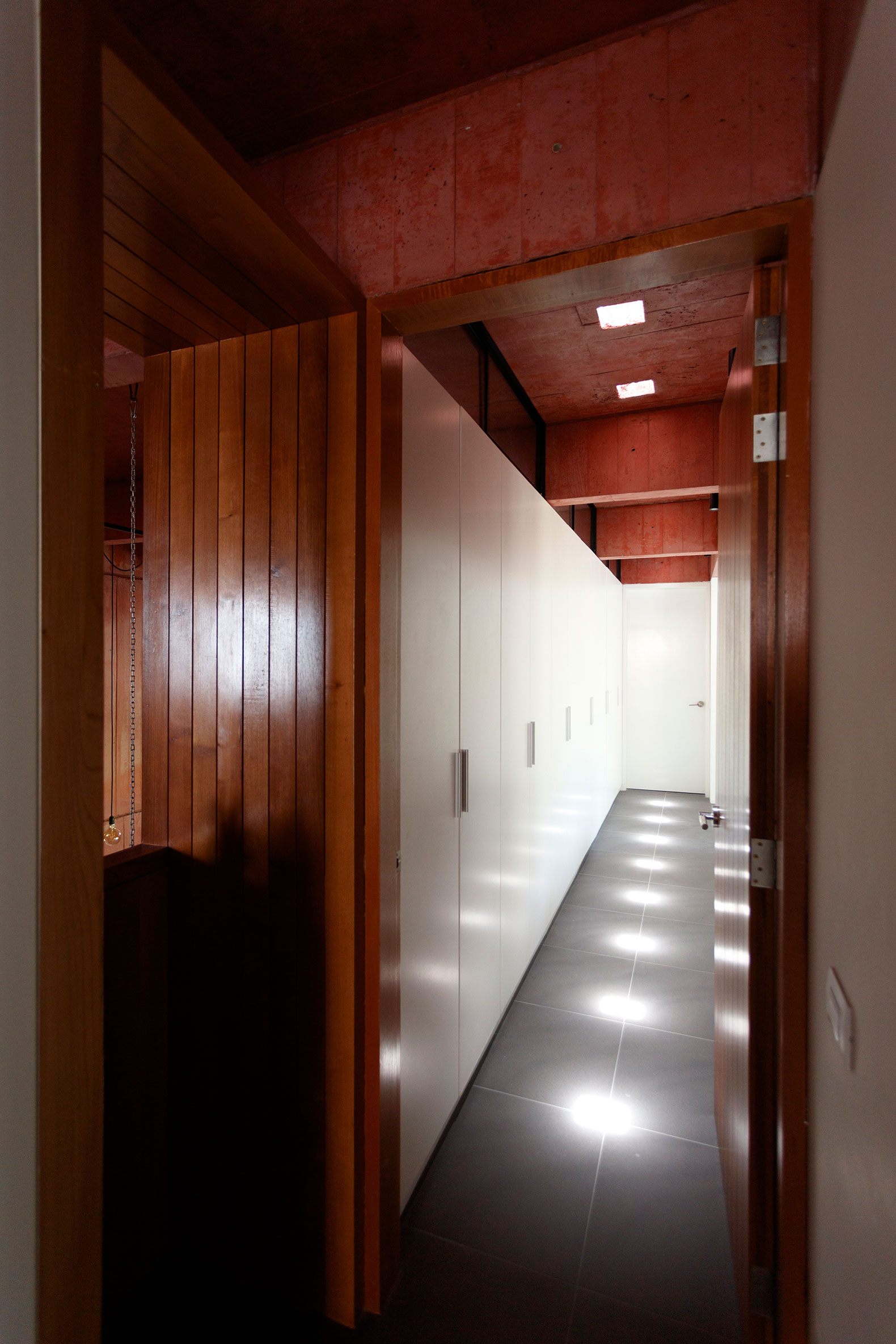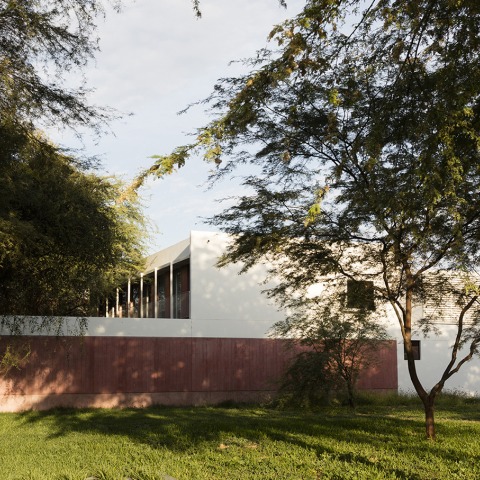The counterpoint of the domestic shadow space is a box of light —shaded and white— with which the work space is enveloped. With high curved ceilings constructed of pine battens, it is a serene and tranquil space to abstract away. A garden of cacti and creepers, more arid and contained than the back, accompanies the work space.
 Poniente House by Losada Rodríguez Arquitectos. Photograph by Jorge Losada.
Poniente House by Losada Rodríguez Arquitectos. Photograph by Jorge Losada.
 Poniente House by Losada Rodríguez Arquitectos. Photograph by Jorge Losada.
Poniente House by Losada Rodríguez Arquitectos. Photograph by Jorge Losada.
Project description by Losada Rodríguez Arquitectos
In the Sechura desert, characterized by extreme radiation, the Casa de Poniente is configured as an inhabited box of shadows, a large dark chamber perforated with precision. It is the way in which the house kindly attends to the urgent need for shade, to take refuge from the merciless sun of the "City of Eternal Heat", as Piura is popularly known.
The shadow box, finished in a reddish concrete, is perforated multiple times, thinking of different lights and their variable quality throughout the day. The most striking of the openings —so much so that it gives the house its name— is a deep square hole that opens to the west and through which every day a ray violently penetrates the interior. This daily show helps to understand, with its variations, the passage of time in a place with hardly any seasons. One day the sun hits the middle of the stairs, another day it slides down the very long cedar piece of furniture and, on some occasions, crosses the house from side to side to hit the opposite wall, already dim, traveling practically horizontally. The shadow box, however, is an unexpected surprise from the outside, as this space is wrapped in a white and abstract volume.
The house and the garden make up a single space, continuous and zoned. The house is closed to the street, preserving the privacy of the family forward. From behind it merges with its small oasis. In fact, the project was born from prolonging and taming the shadows of a carob tree and some sapodilla trees that already inhabited the place before we arrived. The vegetation is enhanced and slides into the interior, the bamboos grow in the double height and the ferns hang from the ceiling. Bougainvillea, palm trees and cacti, adapted to the climate, characterize different corners.
Spatial continuity is also produced in the vertical axis, and a more private and familiar room looks out over the more public room above the staircase. This serves as an articulation with bedrooms and bathrooms, which are arranged in series behind the cedar furniture, putting together a kind of bridge that covers the terraces that resolve the contacts of the living room and kitchen towards the garden.
The counterpoint of the domestic shadow space is a box of light —shaded and white— with which the work space is enveloped. With high curved ceilings constructed of pine battens, it is a serene and tranquil space to abstract away. A garden of cacti and creepers, more arid and contained than the back, accompanies the work space.
The house wants to be fresh, and also seem so. On the one hand, passive solutions are adopted in pursuit of comfort and sustainability: benevolent orientations, high ceilings and air chambers learned from colonial houses, taking advantage of the prevailing winds, and isolating itself in the most conflictive orientations. On the other hand, the house embraces the gloom, following Junichiro Tanizaki, and flees from white interiors that, with the powerful Piuran light, hurt the pupils.




















































