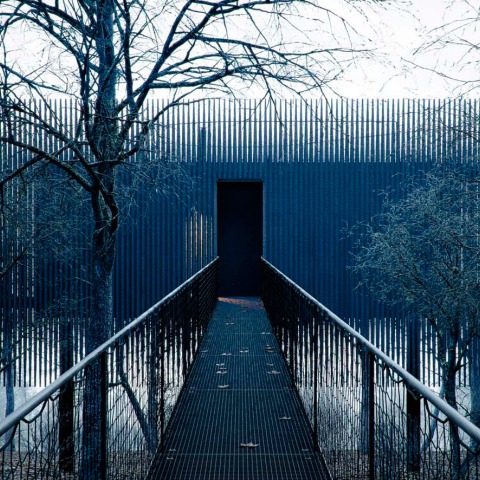The cabin stands on pilotis over a slope and it is sheltered by a large slatted wall that covers the front of the home, behind, it comprises of a compact volume raised on pilotis. Within this 587-square-foot (54.5-square-metre) floorplate, a succession of smaller spaces give sense daily life. In words of architects this sequence is "a series of thresholds that define a scalar sequence of nested interiors — each interior becoming successively more removed from one world and more connected to the next".
Situated in the center is a large open room, a space glazed and a hanging chimney and faces west, towards the lake. The southern wall of this volume contains cooking appliances and some counters.
The room opens, on the opposite side, into a small kitchen on one side. To the north, the architects includ a sleeping place and bathroom. Above the bed, a circular skylight introduce light into the compact space.
The interiors are finished in a light-coloured wood. The only exceptions are the sleeping area – which is lined in a dark, felt-like material – and the bathroom, finished with tiles.
The roof of the home was designed as a terrace, and is accessible via an exterior staircase between the east facade and behind the slatted wall.
Description of project by WOJR: Organization for Architecture
Mask House provides a place of refuge and contemplation for one who lost his younger brother in the lake that the house will overlook. It is conceptualized as a space comprised of myriad sanctuaries—within the context of this project sanctuary is a place of separation and protection that removes one from the world of the everyday and offers passage to an other world.
The transition from everyday to other is drawn-out through a series of thresholds that define a scalar sequence of nested interiors—each interior becoming successively more removed from one world and more connected to the next. The vertical plane of the mask establishes a boundary across the site that creates a condition of sidedness. Mask House endeavors to provide one in search of sanctuary an abundance of opportunities to find refuge within new interiors in dialogue with the surrounding environment.













































