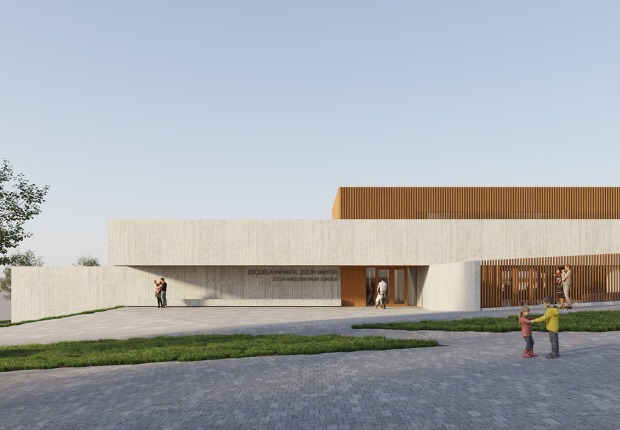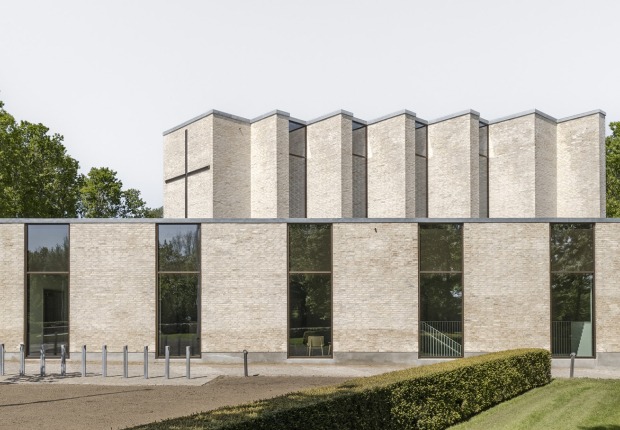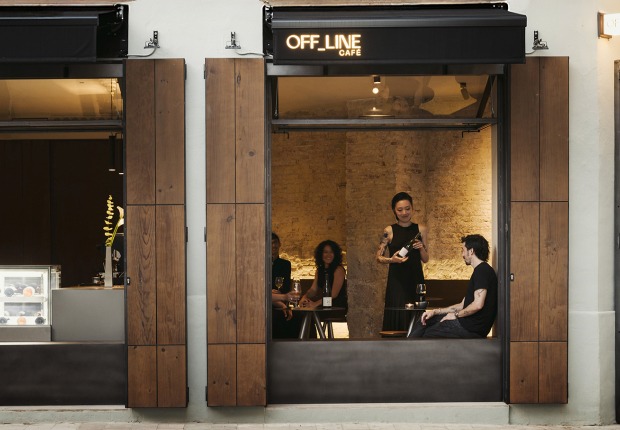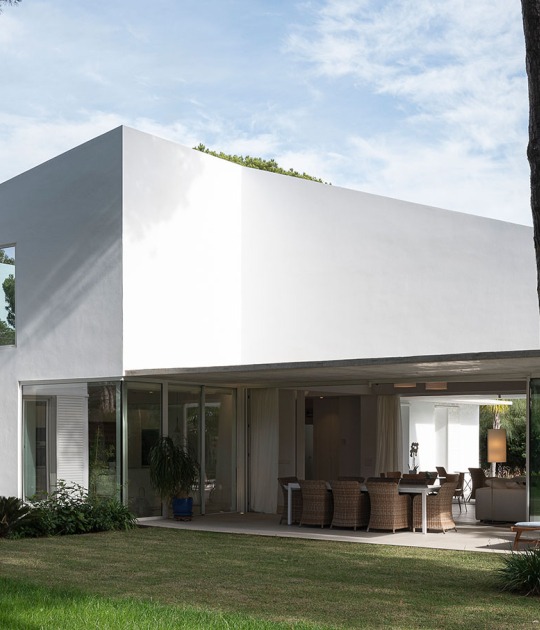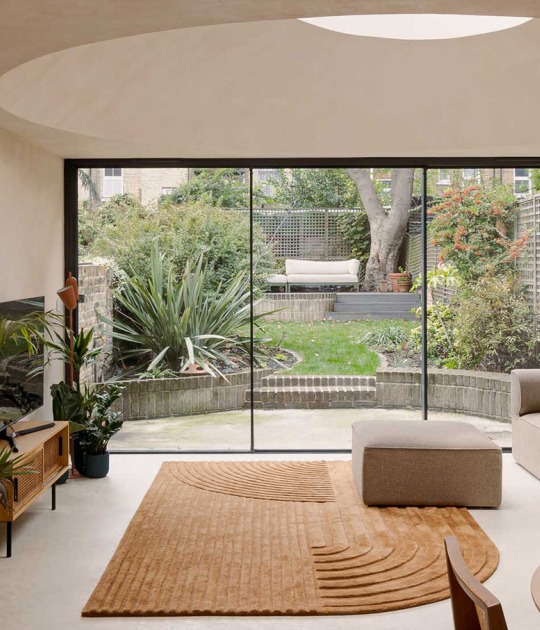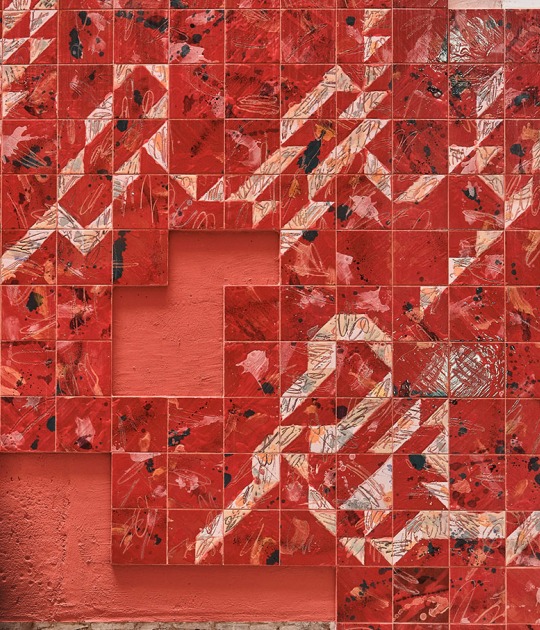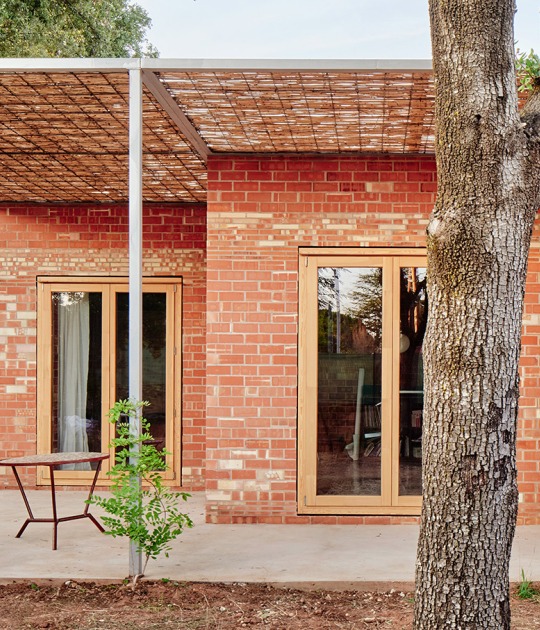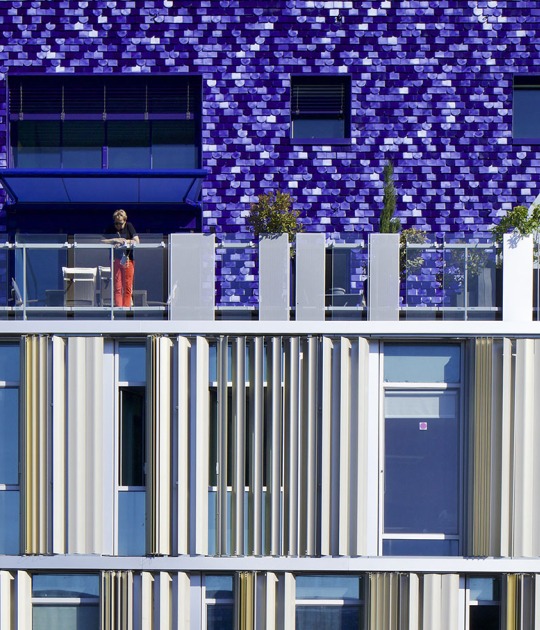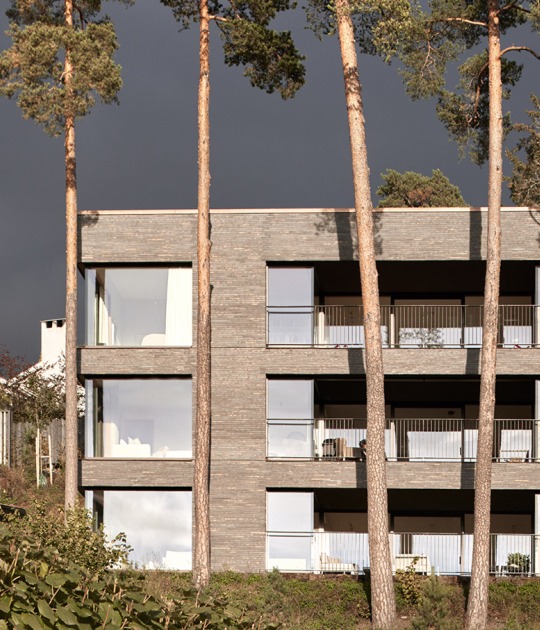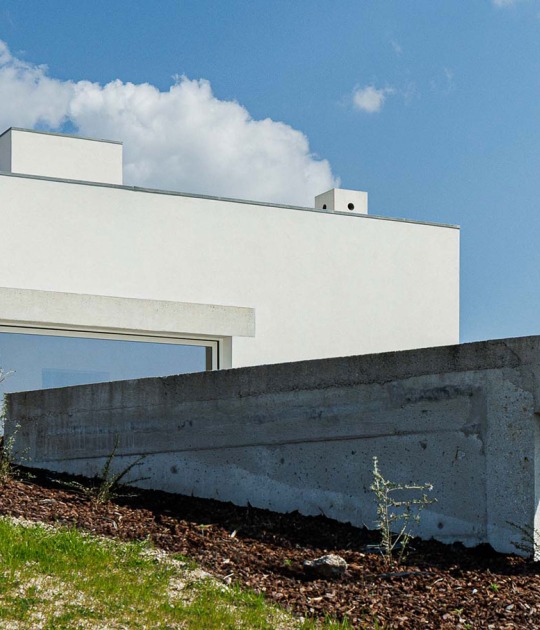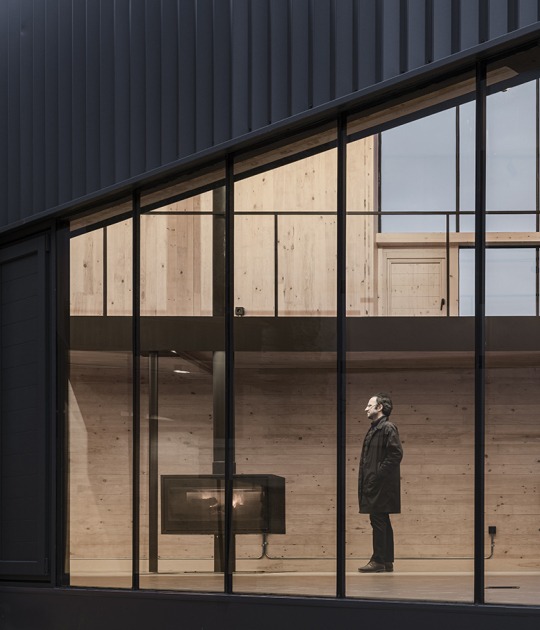The project design by Santiago Viale was driven by an concept which rejects decorative ornamentation and pays attention to raw and exposed materials.
Outside, the building is rough and rhythmic through the concrete structure and the steel enclosures. Inside, the finishes are made with warm woods and marble. Each of these materials are displayed with careful respect for their natural tones and textures.
Outside, the building is rough and rhythmic through the concrete structure and the steel enclosures. Inside, the finishes are made with warm woods and marble. Each of these materials are displayed with careful respect for their natural tones and textures.
Project description by Santiago Viale Arquitecto
It is a house in the town of Villa Allende, on a vast and practically flat land, the front of which is oriented to the east, with the presence of medium-sized trees on its perimeter and free in the center.
In the project, the space that people will inhabit was considered, and for this, three fundamental elements were started, which take on greater or lesser relevance according to what the project requires. These are Matter, Light and Place.
Matter
"...I begged (the Architecture) to take off her marble dress at once, to wash the makeup off her face, and to show herself as..."
Konstantin Melnikov
Taking the phrase of this Russian master, it was decided to use four determining materials: concrete and corten steel on the outside, wood and plaster on the inside. All of them are presented in their natural form, maintaining their color and texture. The first two, mainly towards the outside, without any "makeup" other than the form given by the formwork woods or the transformation of the oxide into the steel. Inside, the wood gives warmth to the rooms and the white plaster contrasts with the rusticity of the concrete.
Light
"When in my works I achieve that men feel the beat of time that Nature marks, agreeing the spaces with LIGHT, tempering them with the passage of the sun, then, I think that what we call Architecture is worthwhile."
Baeza Field
Outside we are greeted by a succession of concrete plates, which filter the entrance of light projecting powerful lines on the ground and walls that vary and move according to the time of day and the time of year.
Inside it can be seen in the lights on the living room furniture, which capture light from the ceiling, tinted with the color of wood, or in the extensive horizontal window on the ground that communicates with the patio with lateral light and its light play of the concrete plates. On the stairs we are without a doubt in front of a space of great light and wonder. The double height at the beginning of it, resolved entirely with windows, captures a steady inflow of light throughout the day and marks the passing of hours by projecting the sun's rays inside. When we finally reach the top floor, we find an upper star light that completes and qualifies the space.
Place
Depending on the size of the site, the idea arose to extend plans in various directions on the ground floor in order to take root, then on the upper floor, taking the program as the owner of the idea, a rectangular prism was proposed that rests on them . In between this pulse between program and site appears the natural light used as ¨material¨ which at times takes the same strength as concrete.
Another architectural resource that was used was the cut of the landscape in the manner of Le Corbusier:
"For the landscape to count, it must be limited, dimensioned ... and discovered only in some strategic points"
This can be seen at the ends of the upper floor corridor and mainly on the staircase from where the landscape cut out like a picture can be seen above the ground floor walls.


















































