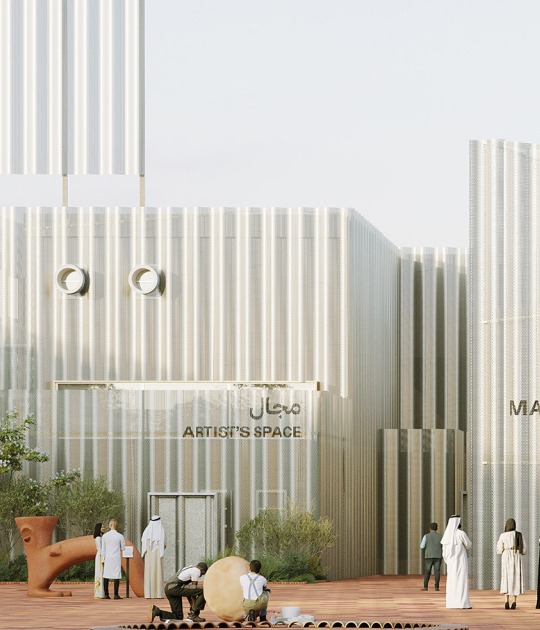The 2,322 square-metre (25,000-square-foot) building, designed by Maya Lin Studio shows a sloping grass-covered structure that spirals up from the ground level around a courtyard for outdoor classes, gatherings, or performances, will contain five state-of-the-art studios for artist residencies, rehearsals, informal performances, dance and theatre classes, which will be connected by gathering hubs.
It will function as a laboratory for the performing arts, where students and professional artists work side by side, informing each other’s practices and sharing their discoveries and works-in-progress with audiences from the Bard community and the public.
Despite the low profile of some aspects of the structure, double-height windows will be installed to create a biophilic environment for the performers who will use the five studios included in the program, which will be connected by "gathering hubs".
It will function as a laboratory for the performing arts, where students and professional artists work side by side, informing each other’s practices and sharing their discoveries and works-in-progress with audiences from the Bard community and the public.
Despite the low profile of some aspects of the structure, double-height windows will be installed to create a biophilic environment for the performers who will use the five studios included in the program, which will be connected by "gathering hubs".
“I am delighted to have been selected to design the performing arts studio building at Bard. I have long admired the Fisher Center, and to be able to create a new building in close proximity to it allows me to create a quiet and respectful dialogue with Frank Gehry’s magnificent work. Frank was my teacher at Yale, and it’s particularly meaningful for me to design this new building in relation to his.
I will set the studio building into the landscape, tucking it into a hillside so at first, only its green roof will be visible. Yet the sloping land will allow double-height studios to open fully to the meadow and woodlands, connecting artists, students, and faculty to the landscape while creating a unique and strong architectural presence. We are designing a high-performance, energy-efficient, low-carbon building that will be sensitive to its site, reflecting my aesthetic and my concern for the environment.”
I will set the studio building into the landscape, tucking it into a hillside so at first, only its green roof will be visible. Yet the sloping land will allow double-height studios to open fully to the meadow and woodlands, connecting artists, students, and faculty to the landscape while creating a unique and strong architectural presence. We are designing a high-performance, energy-efficient, low-carbon building that will be sensitive to its site, reflecting my aesthetic and my concern for the environment.”
Maya Lin added
Groundbreaking for the $42 million studio building will take place in 2023, during the celebration of the Fisher Center’s 20th anniversary. Once completed, the building will expand the Fisher Center’s identity beyond the walls of Gehry’s stunning landmark, to become a cultural campus comprising both the Gehry and Lin buildings.
























