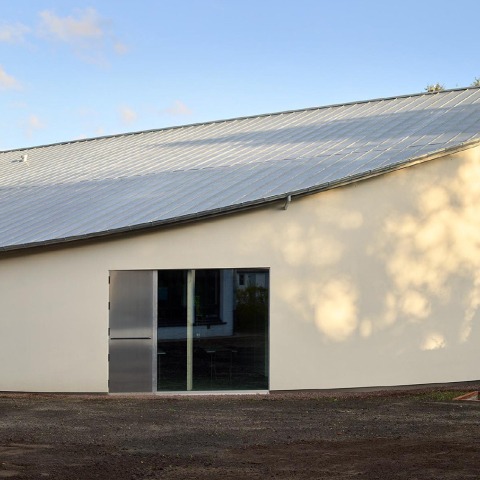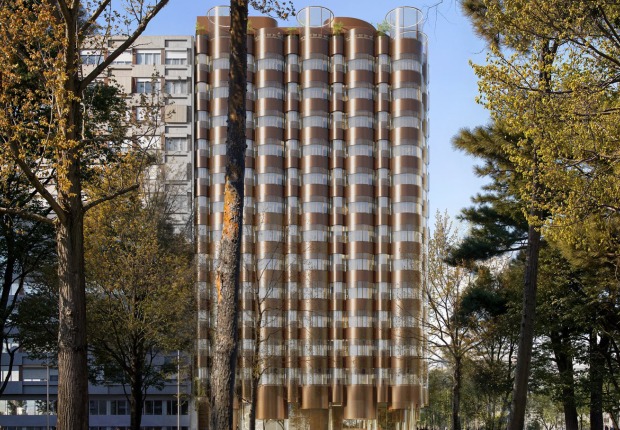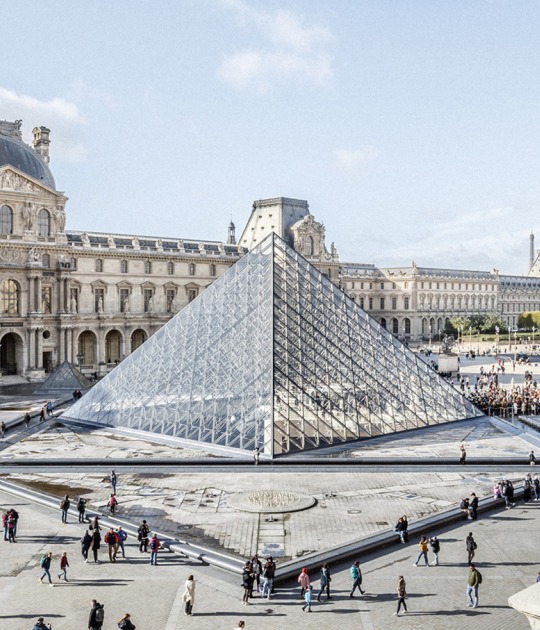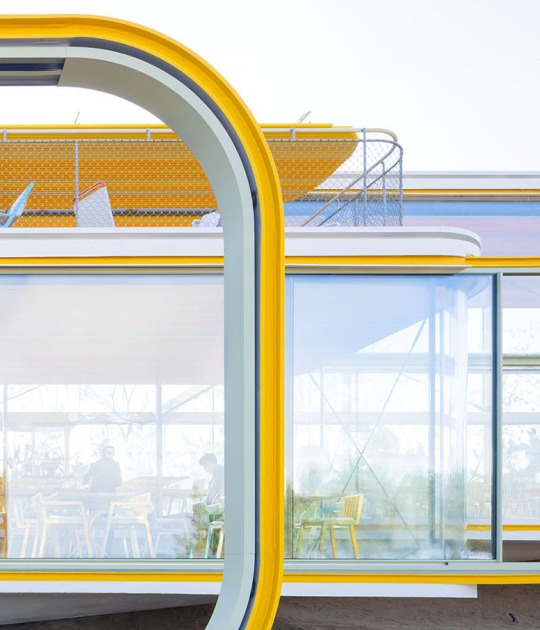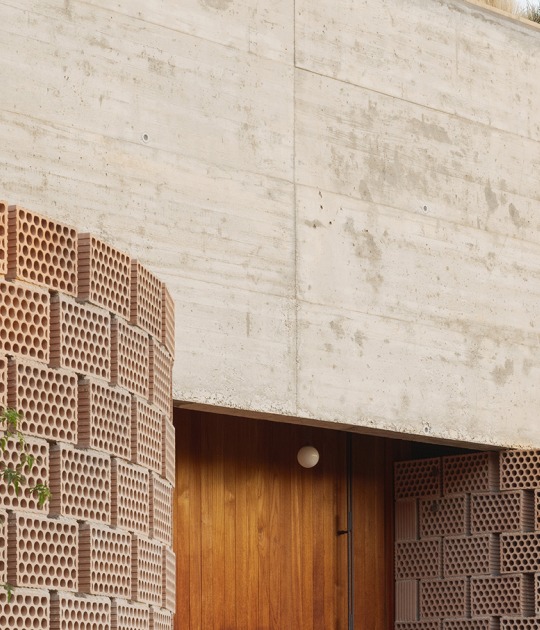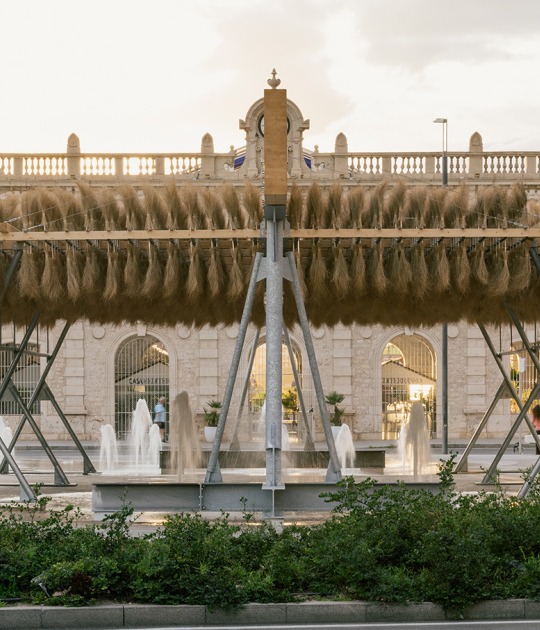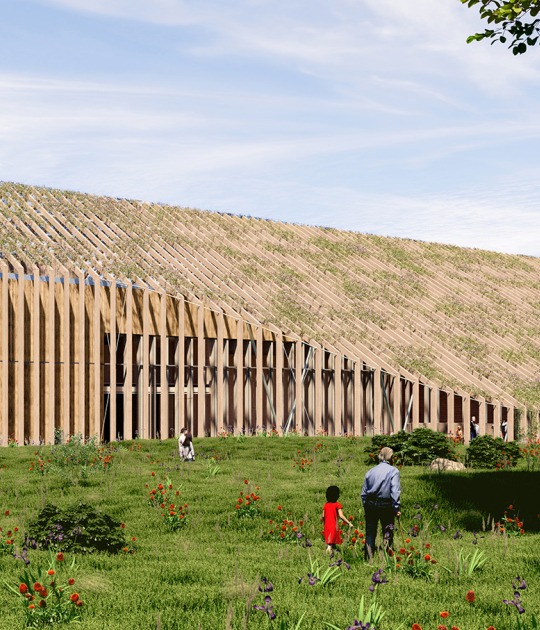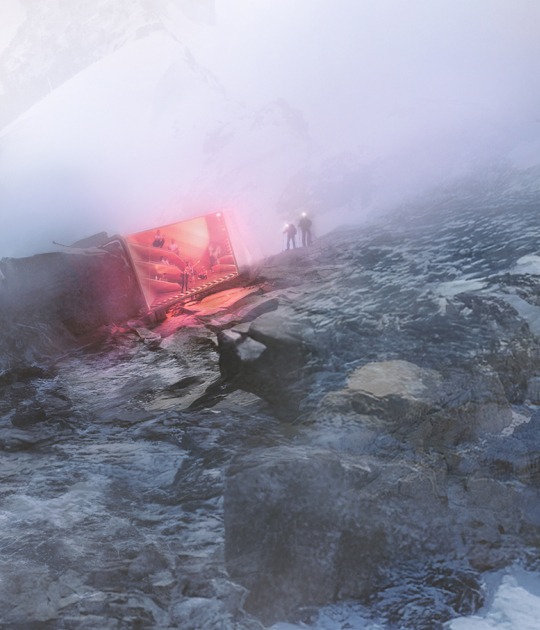This reading garden, as “the largest room in the largest house” of the municipality, has a direct relationship with the interior reading room. The interior bookcases, which have a structural function, are arranged in two rows, one attached to the entire perimeter and another displaced towards the interior in a discontinuous manner.

Public library in Sint-Martens-Latem by OFFICE Kersten Geers David Van Severen. Photograph by Bas Princen.
Project description by OFFICE Kersten Geers David Van Severen
The new library for the municipality of Sint-Martens-Latem is first of all a central gathering point. In the tradition of the cultural center, the library is set up as a large living space, shared by the residents of the municipality. A saddle-shaped roof is delimited by a circular perimeter. The perimeter cuts the roof shape into a distinctive figure in the center of the municipality, as an anchor point, as the first element of a cluster of public buildings – buildings in the village center, along the road, and along the new municipal settlement. The rounded red brick perimeter makes the main space of the library building. The library cabinets inside are built alongside and also carry the roof. The steel cabinet wall defines the separation line between library spaces and the municipality. In the round perimeter, a square figure makes both the reading garden and the polyvalent hall. The reading room is a reading room in direct relation to its garden. The reading garden is the center of the library, is the ‘largest room in the largest house’ of the municipality.
