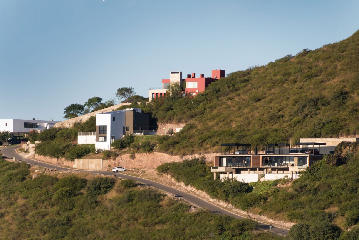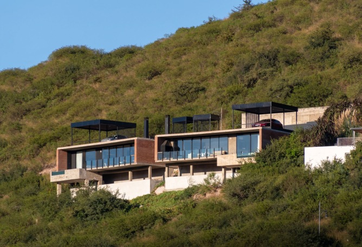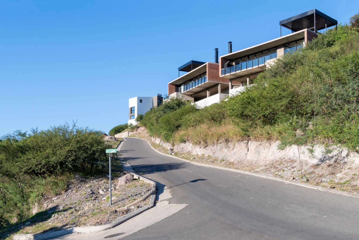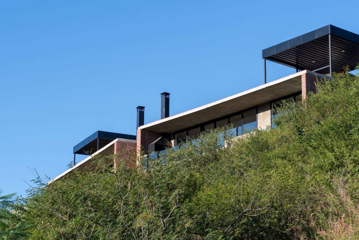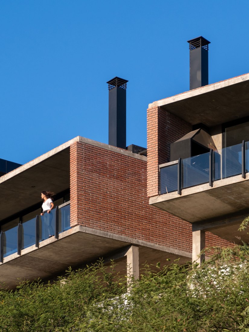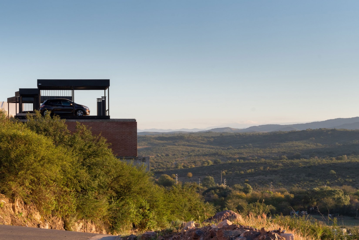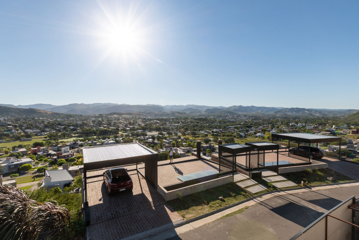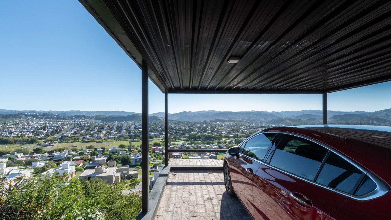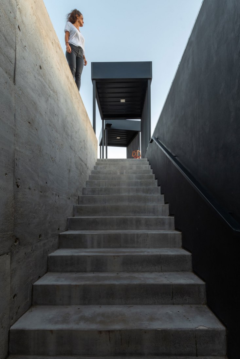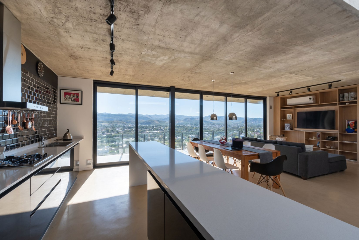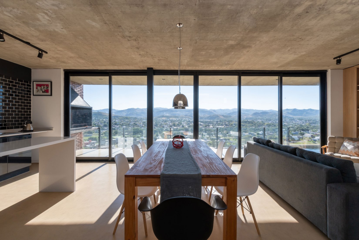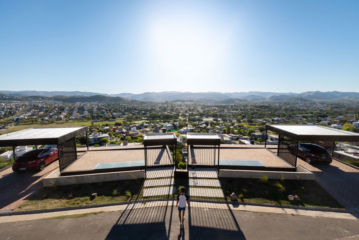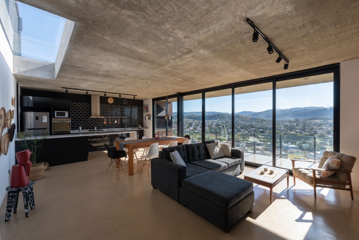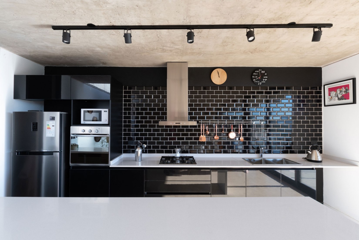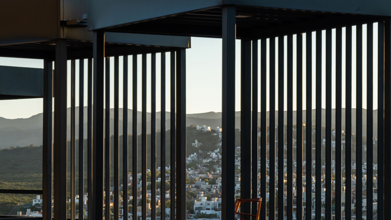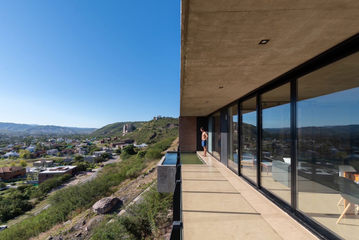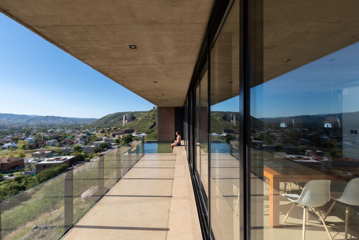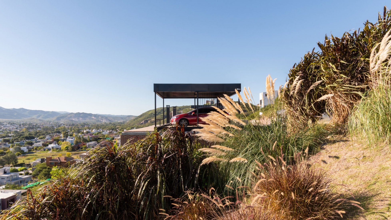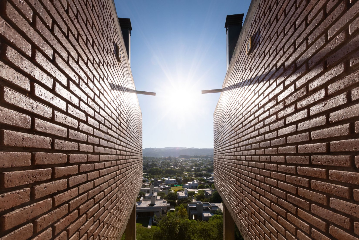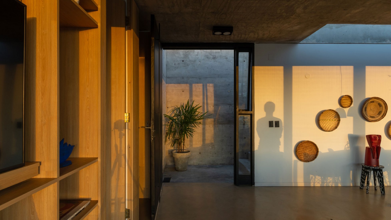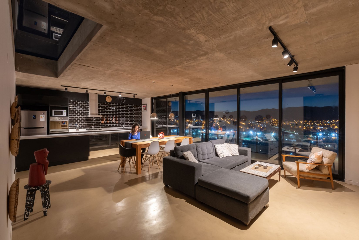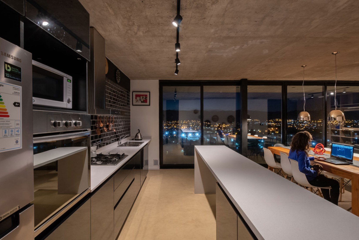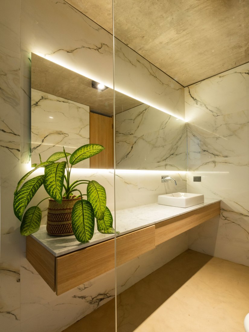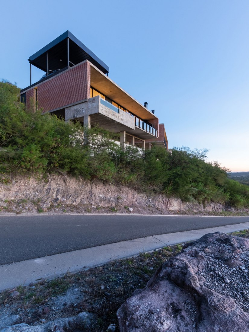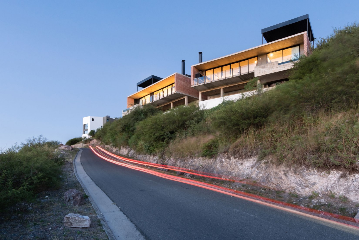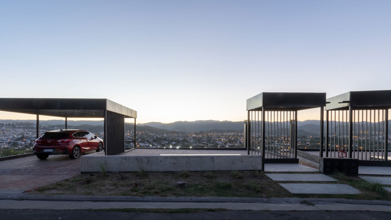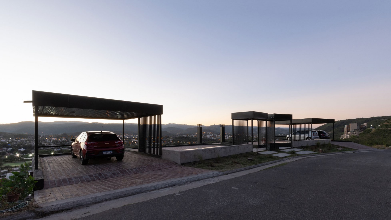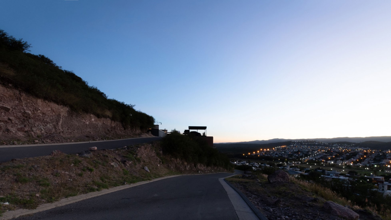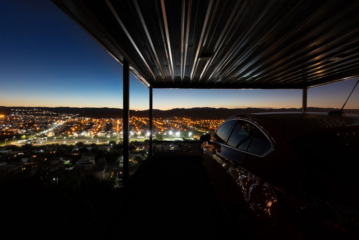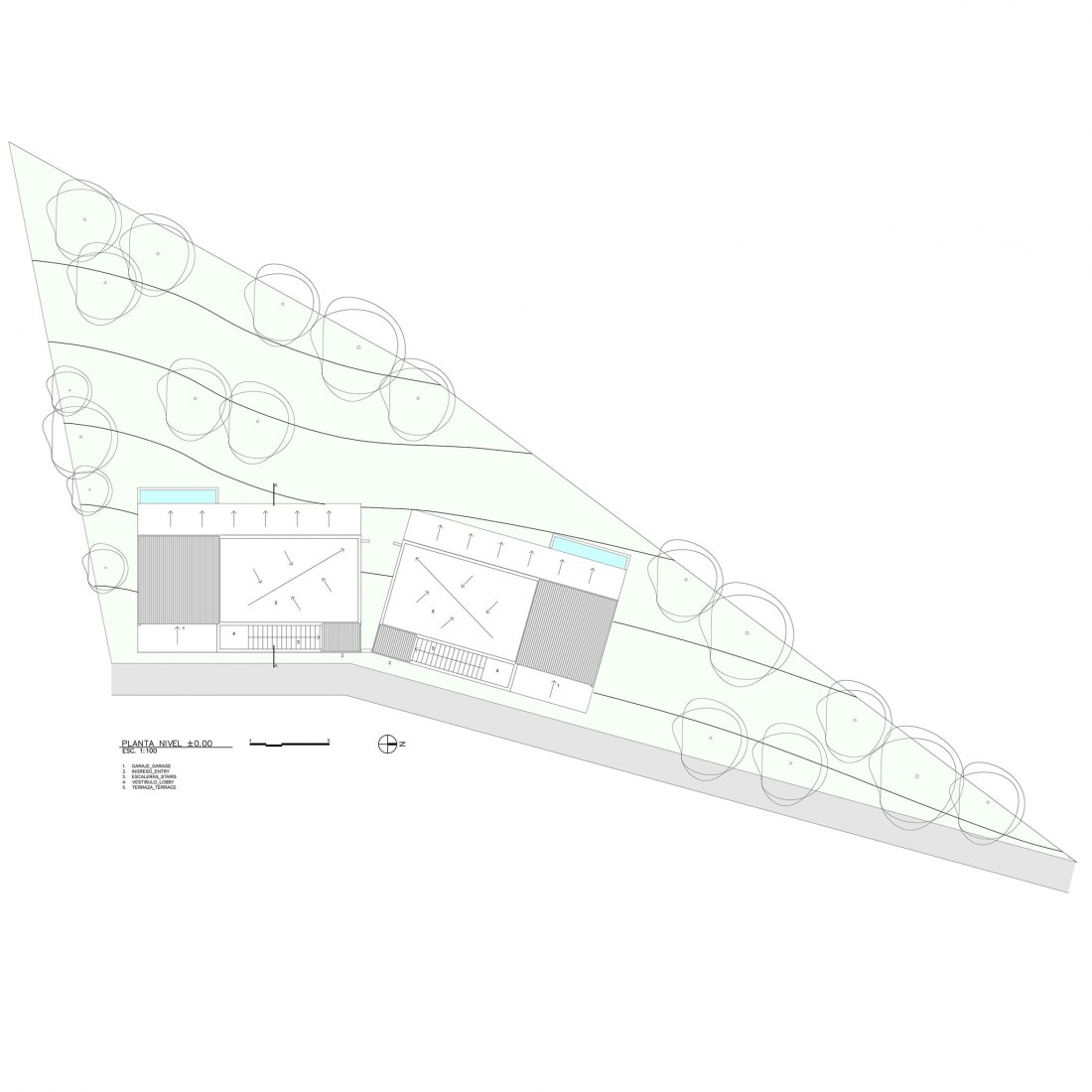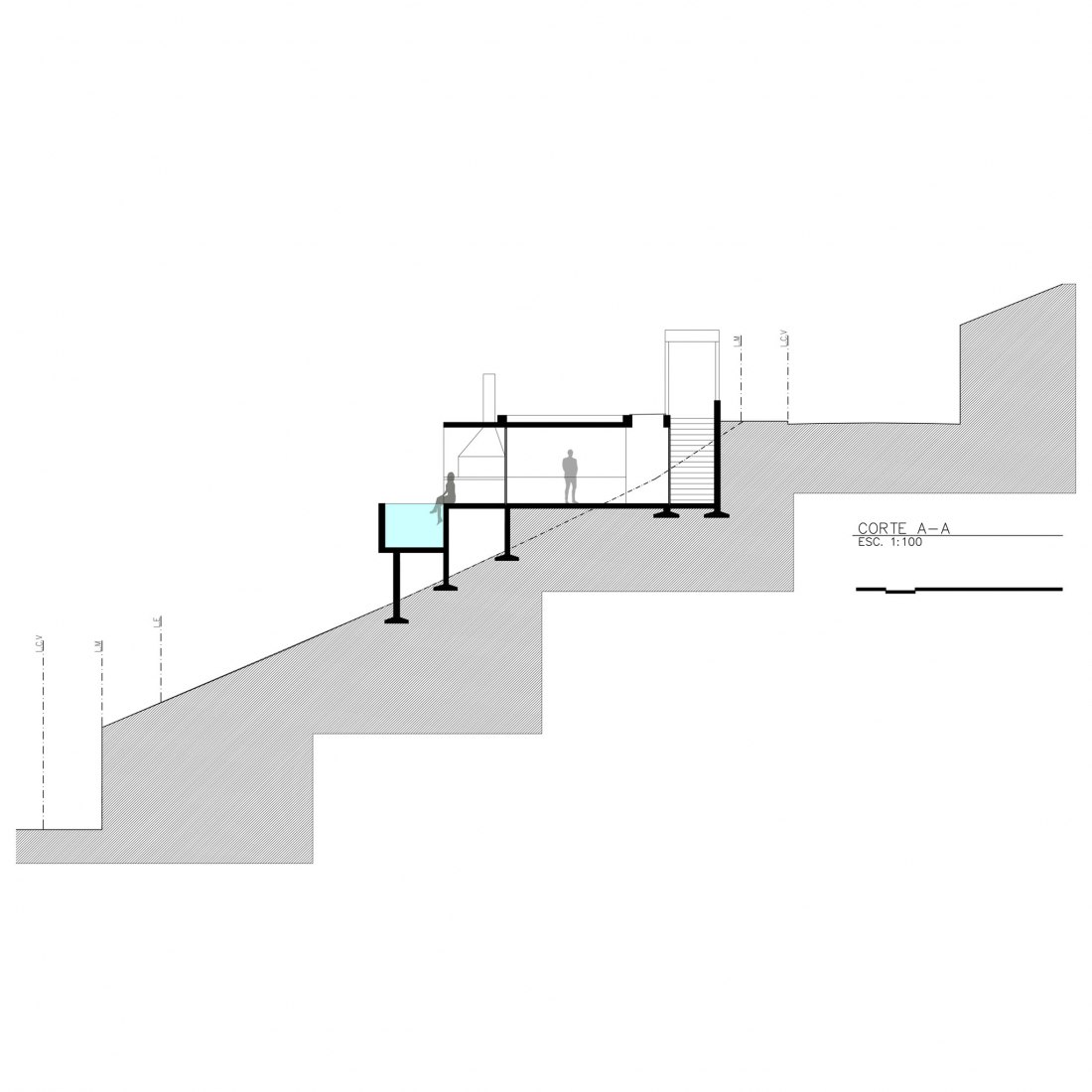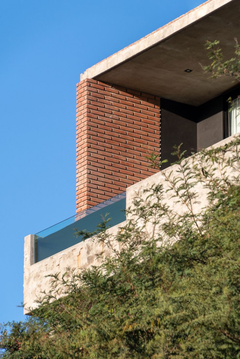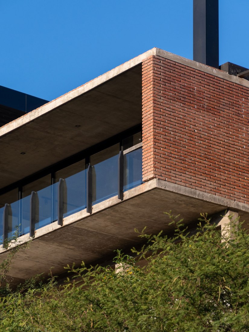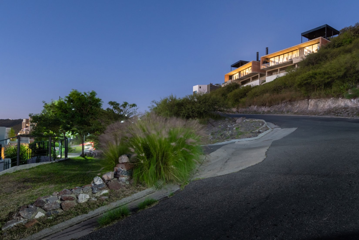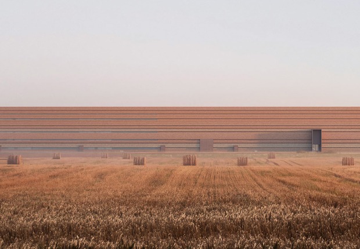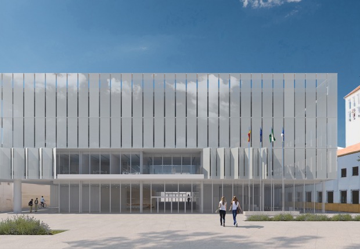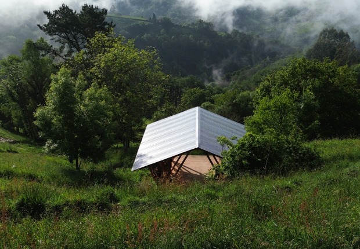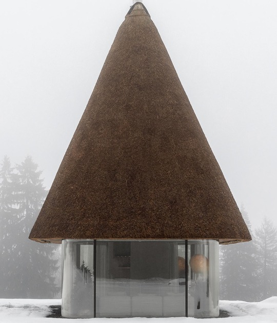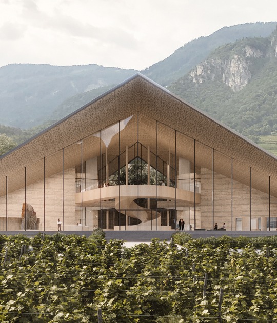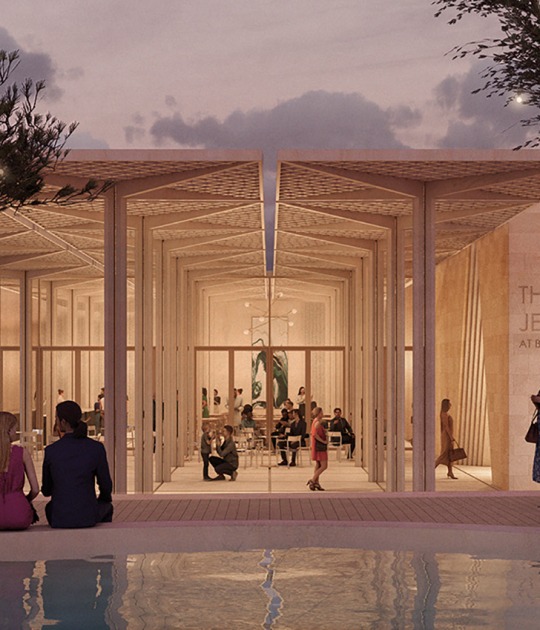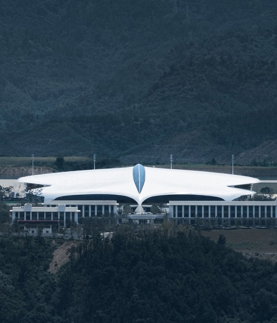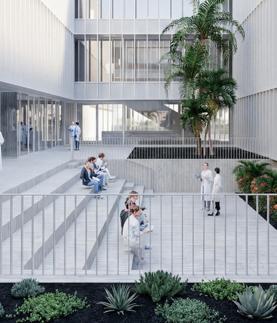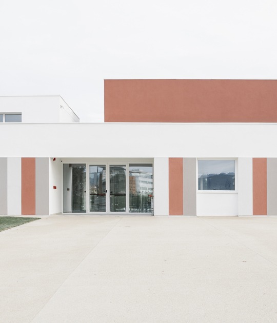Description of project by Gonzalo cabanillas
MG houses are located in a residential neighborhood about 18 km from the city of Cordoba. The basic idea of the houses was to preserve the great unevenness of the terrain and the stunning views of the place to the small mountains.
At the beginning of the design process, it is clear the idea of creating a pure architecture in which the noble materials are the protagonists and the functionality will adapt to their lifestyle. The combination of concrete, brick and iron guided the design from the beginning.
Each house is composed of a simple and rectangular volume, with a simple distribution. Conformed by the social area, toilette and suite, which are linked by an extensive gallery throughout the house. In which the barbecue is incorporated in one end and in the other the pool raised in height.
At street level are the terraces of vaults in which both garages and income to the houses are developed. These terraces are composed of four metal structures opposed to the language of the houses, thus separating them from them.
We wanted to create a sensory impact when entering the house, projecting the income through a closed staircase in which the retaining wall of exposed concrete takes center stage as opposed to the visual opening when accessing the home.
The interiors are made of wooden furniture and their arrangement leaves enough space for free circulation. The sand colored microcement forms the entire floor thus achieving a greater bond in all environments.

