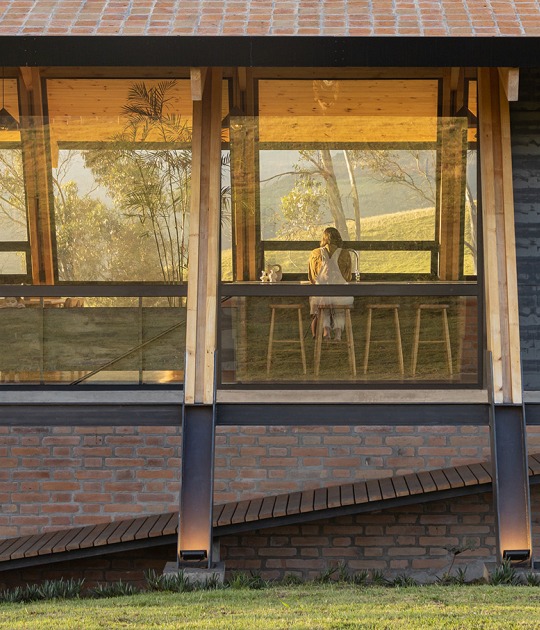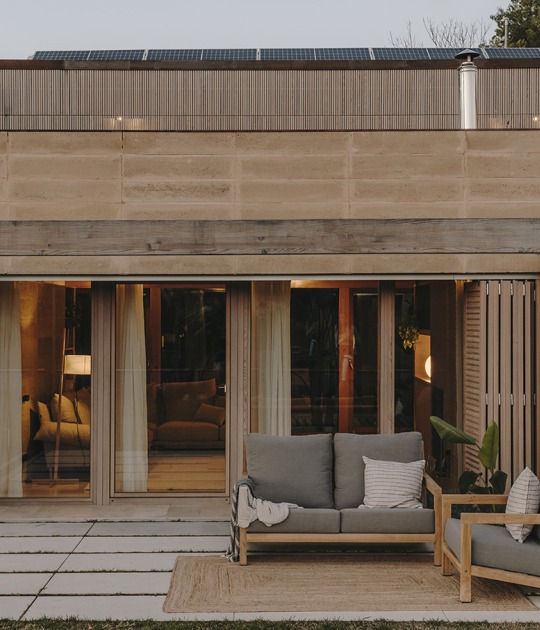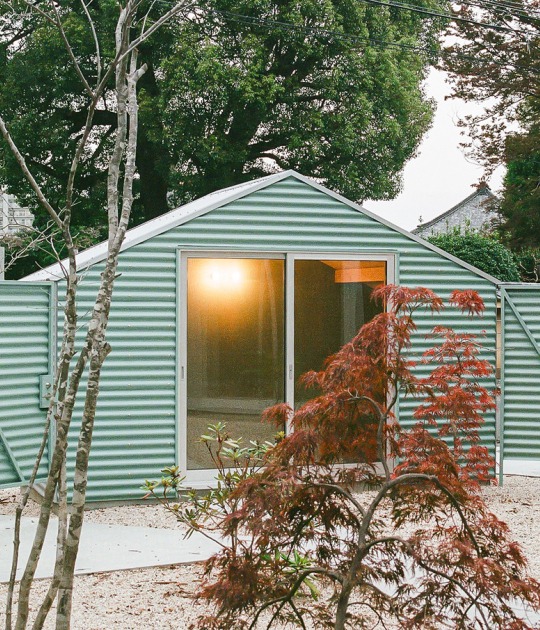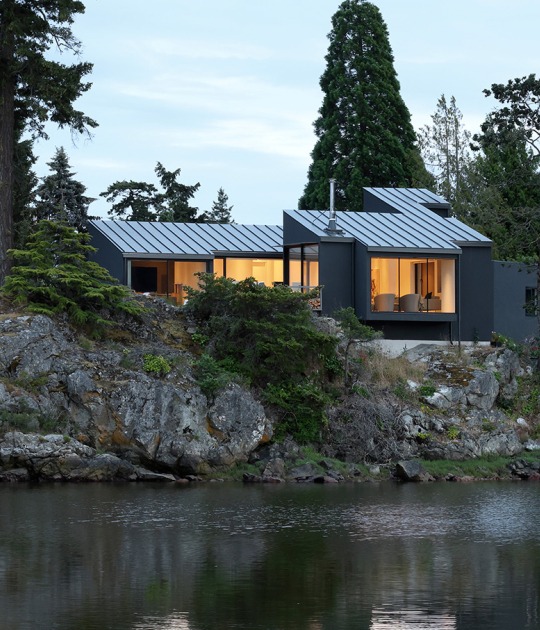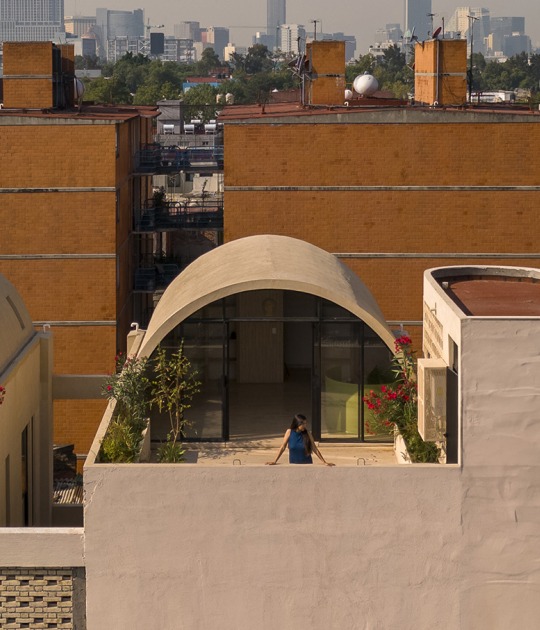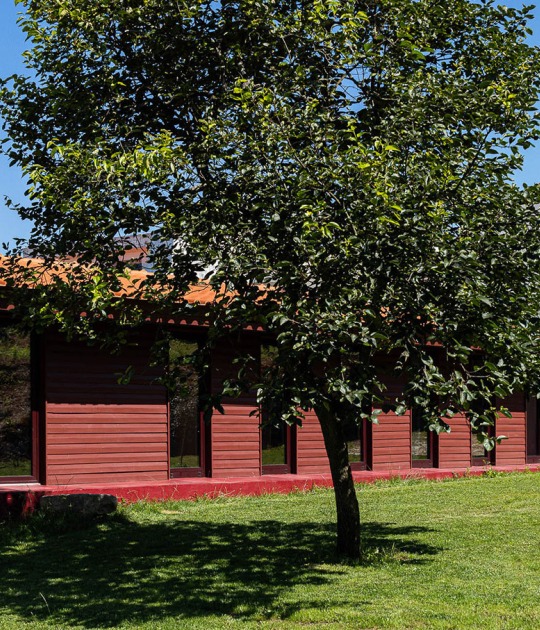The result is two identical square rooms, each with three windows with "C" shaped frames, a door and an independent diagonal wall. This diagonal is rotated 90 degrees from one floor to another so that the spaces feel complementary, seeking that natural light is experienced differently in each space.
On the north side, there is a compact staircase with a 360-degree rotation, planned as an ascending path, without references to the vertical space of the stairwell, total disconnection in the form of a tower behind the door to connect the two rooms and achieve a full spatial perception of light inside the rooms.
The construction was made of concrete coloured with anthracite pigments.

H-See House by Mensing Timofticiuc. Photograph by Hélène Binet.
Project description by Mensing Timofticiuc
A square footprint was to become the neutral starting point for this house. As the house was intended for two people, there were to be two square main spaces. One forms the first floor, the other the second floor. With the ceiling heights of both existing and new spaces, and the slight elevation of the parapet, the result is a cubic volume.
Each wall of the two new, main spaces was to only have one opening, as a minimal intervention. This means three openings as windows and one opening as a door.
A staircase is required to get from one floor to the other. Reduced to the bare minimum, the outcome is a small tower that is connected to the cubic volume. The stair moves directly around a square centre column, dimensioned to be as small as structurally possible. The well eye was thus filled so that the stairwell could not be perceived as a whole but, rather, as a pathway. Only with a staircase like this can the two main spaces be perceived as autonomous.
We positioned this tower and thus the entrances to the interior spaces to the North. The three window openings of the main spaces are oriented to the East, South and West. This was a stroke of luck, as the plot allowed for this sensible orientation. The window and door openings were to be centred so that they would not point to anything in particular in the exterior space or otherwise make a formal statement. The main spaces now became an echo chamber of the day‘s light.

H-See House by Mensing Timofticiuc. Photograph by Hélène Binet.

H-See House by Mensing Timofticiuc. Photograph by Hélène Binet.
The problem, however, was that both main spaces would offer the same light scenario, which in this sense basically would make one main space superfluous. For this reason, we needed another architectural element that would create a difference and increase complexity. Our answer is two diagonal walls in the two square main spaces, which are mirrored from one floor to the other. This means that the light is always different in the two main spaces, or the four halves of the main spaces, at the same time. It is important that the diagonal wall does not merge with the inner corners, otherwise two rooms are created and not two halves of a space. Two rooms would require additional architectural elements (door openings) and we did not want to add any more elements. In addition, a special light contrast is created at the threshold from one half of the main room to the other. This glow or shadow arouses curiosity about what is hidden behind the wall.
The result is two different, square main spaces, each with two different halves, with the same geometry, created from exactly the same elements, but which develop completely different light atmospheres due to their disposition with the world and the universe. It is only through this contrast of the identical and a single change (mirroring the diagonal wall) that something incomprehensible arises in the perception.





































