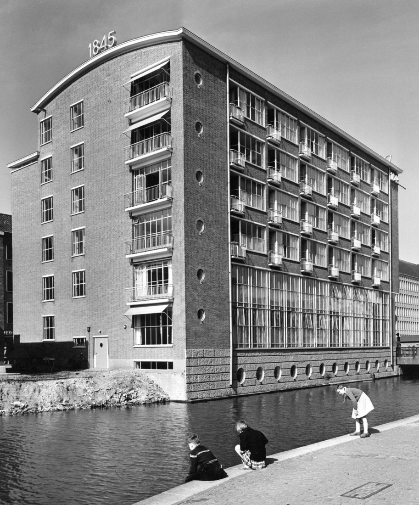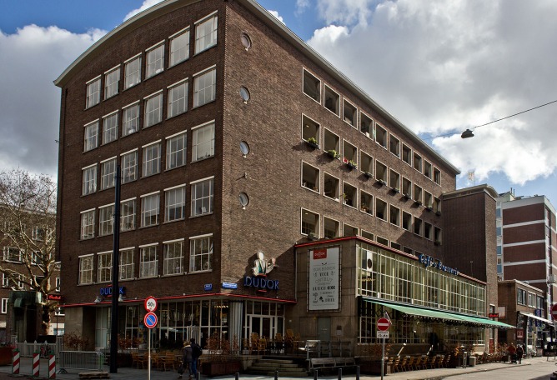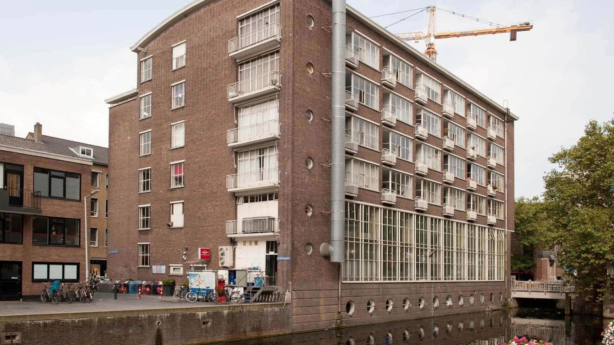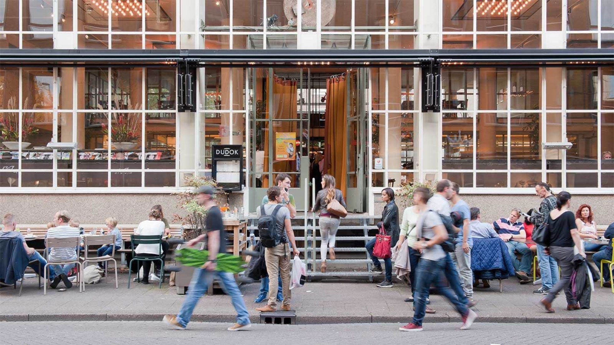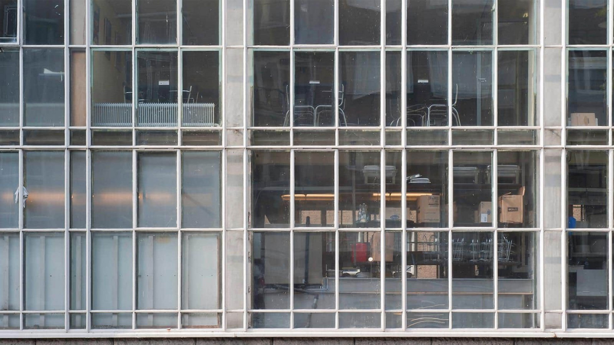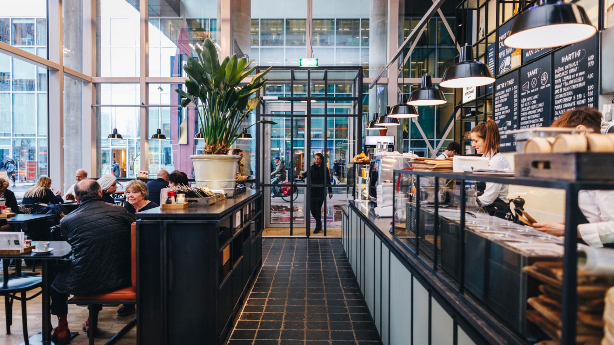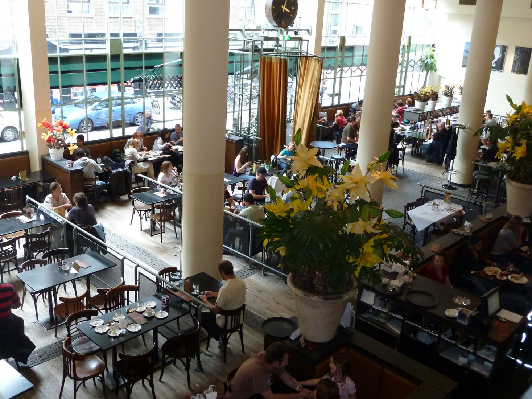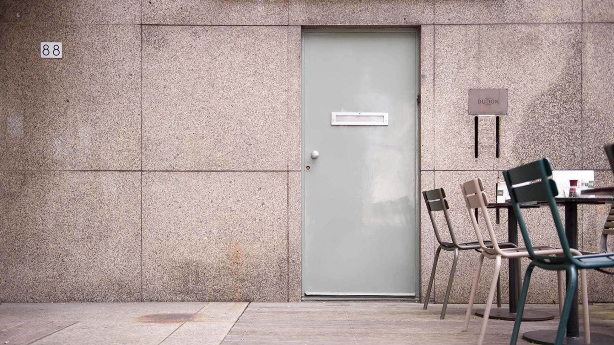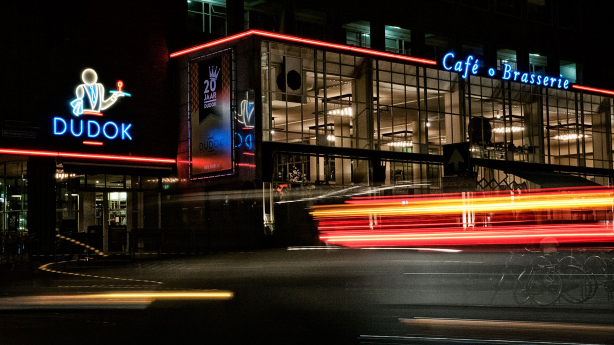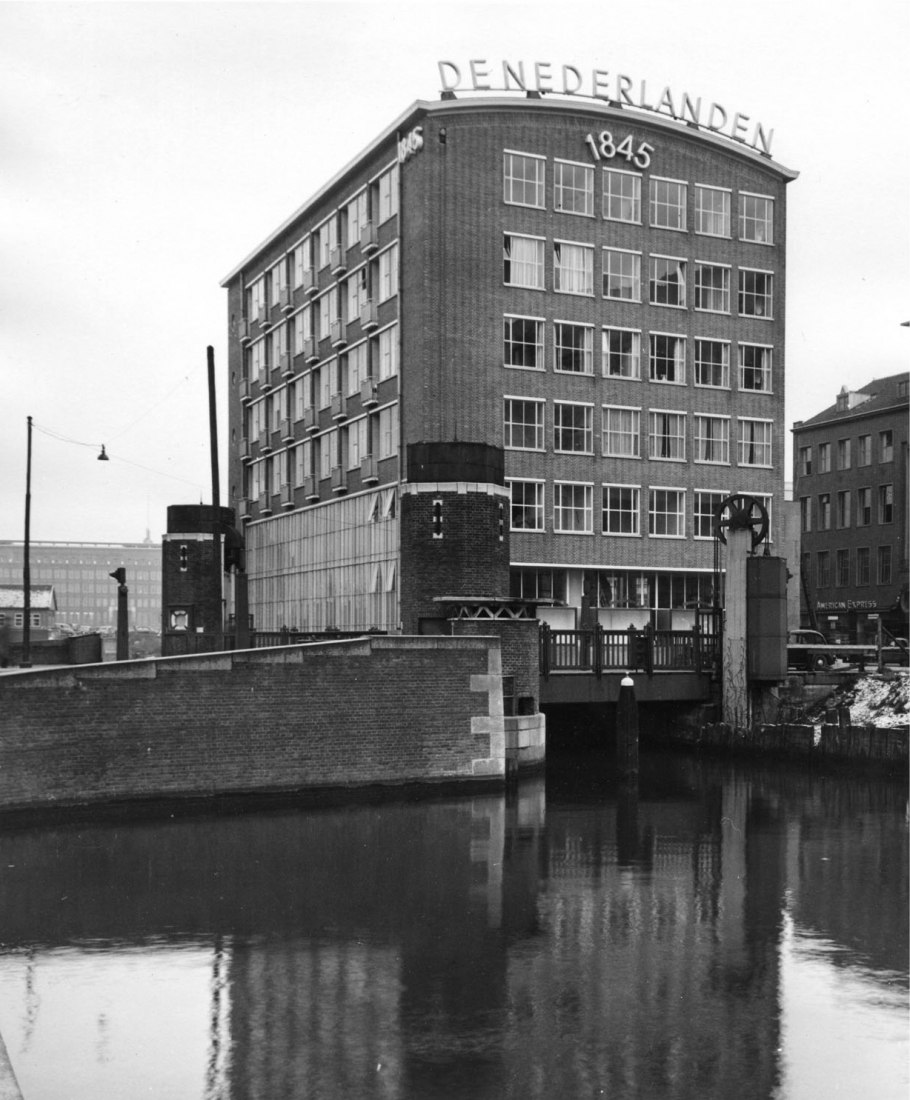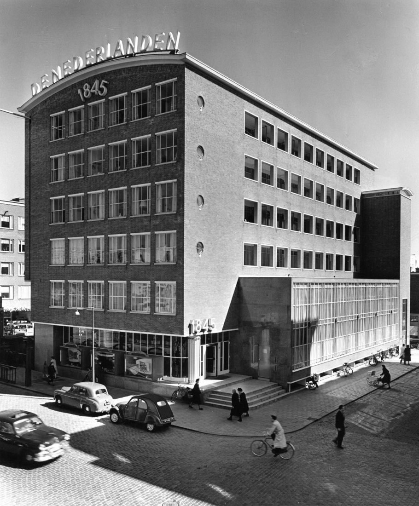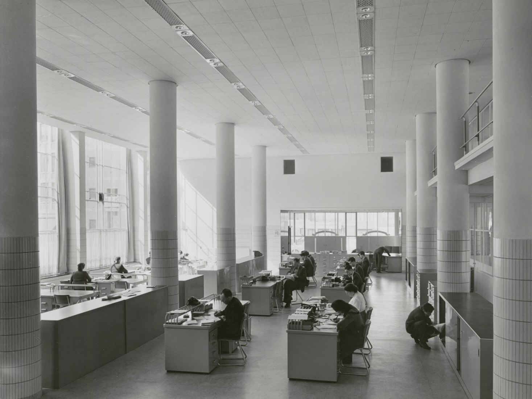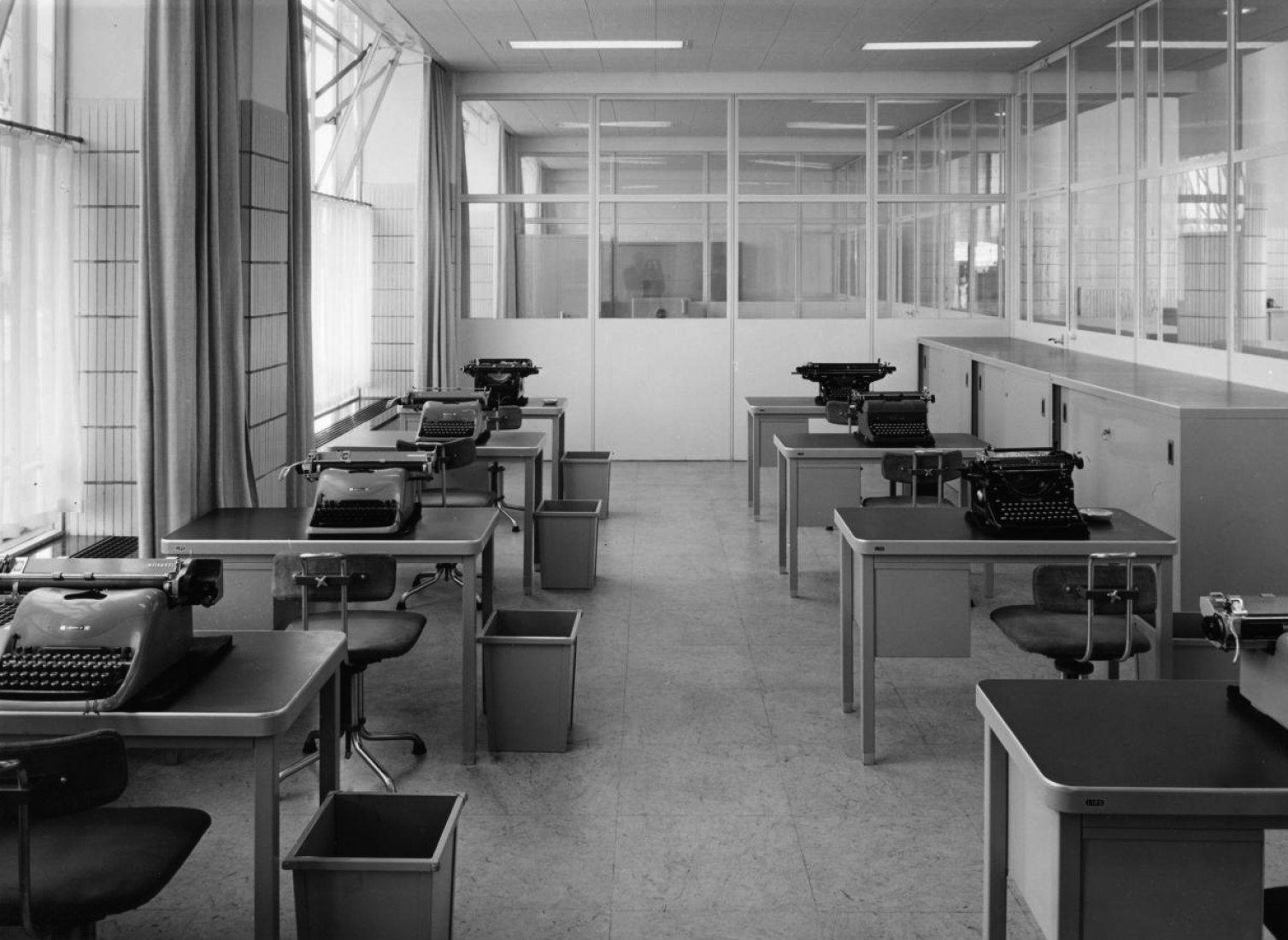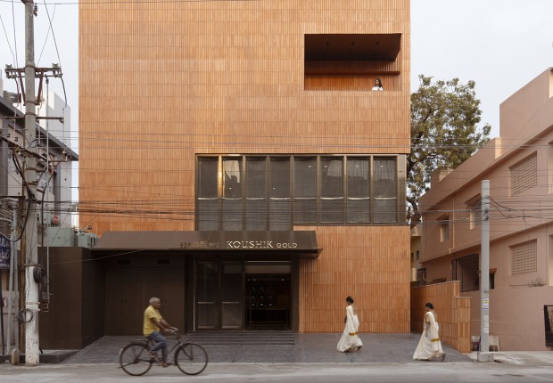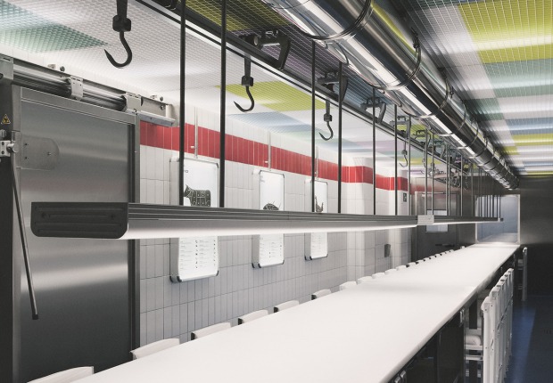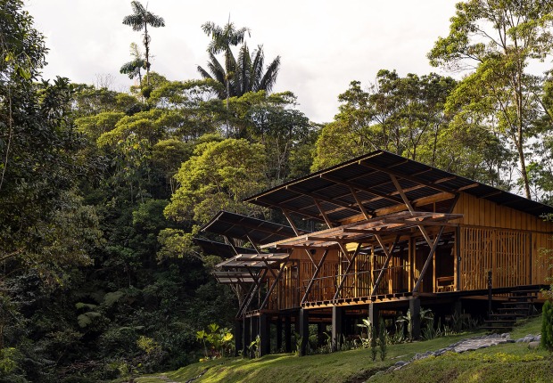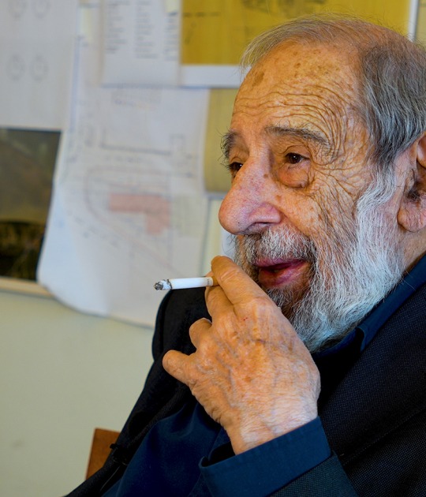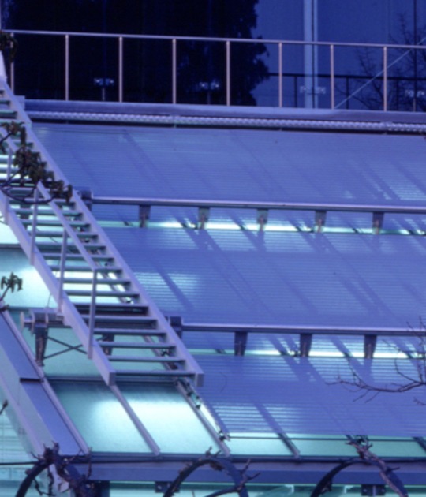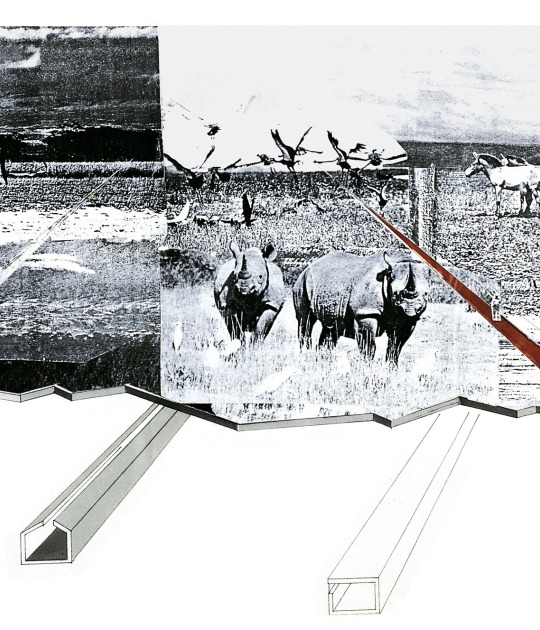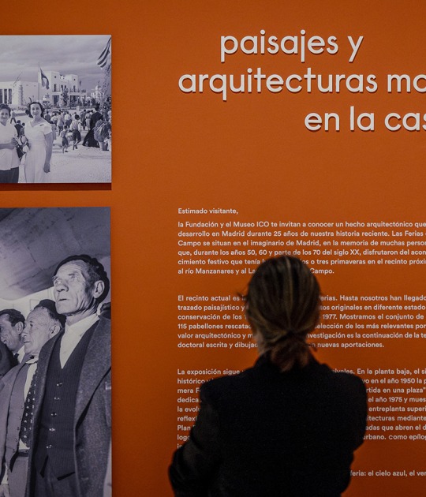"With the creation of this building, [Dudok] has made an honourable contribution to the rebuilding of Rotterdam. We urgently need a new city centre. This building contributes to completing the heart of the city."
Mayor G.E. van Walsum at the opening of the building 1
Willem Dudok's De Nederlanden van 1845 building was a direct consequence of the effects of WWII on Rotterdam. The former headquarters of the insurance company, of the influential architect H.P. Berlage, had been among those affected by the bombing and, although it remained standing, the serious damage to its structure and the loss of almost all its enclosures led the company to make the decision to demolish it in 1960.
The project for a new office building, located only a few blocks from its predecessor, then fell into the hands of Dudok, who at that time already enjoyed an important recognition in the field of architecture and, even more so in Rotterdam, where already he had had the opportunity to build the Erasmushuis dwellings and the De Bijenkorf department store, although by this time only a third of its structure remained standing.
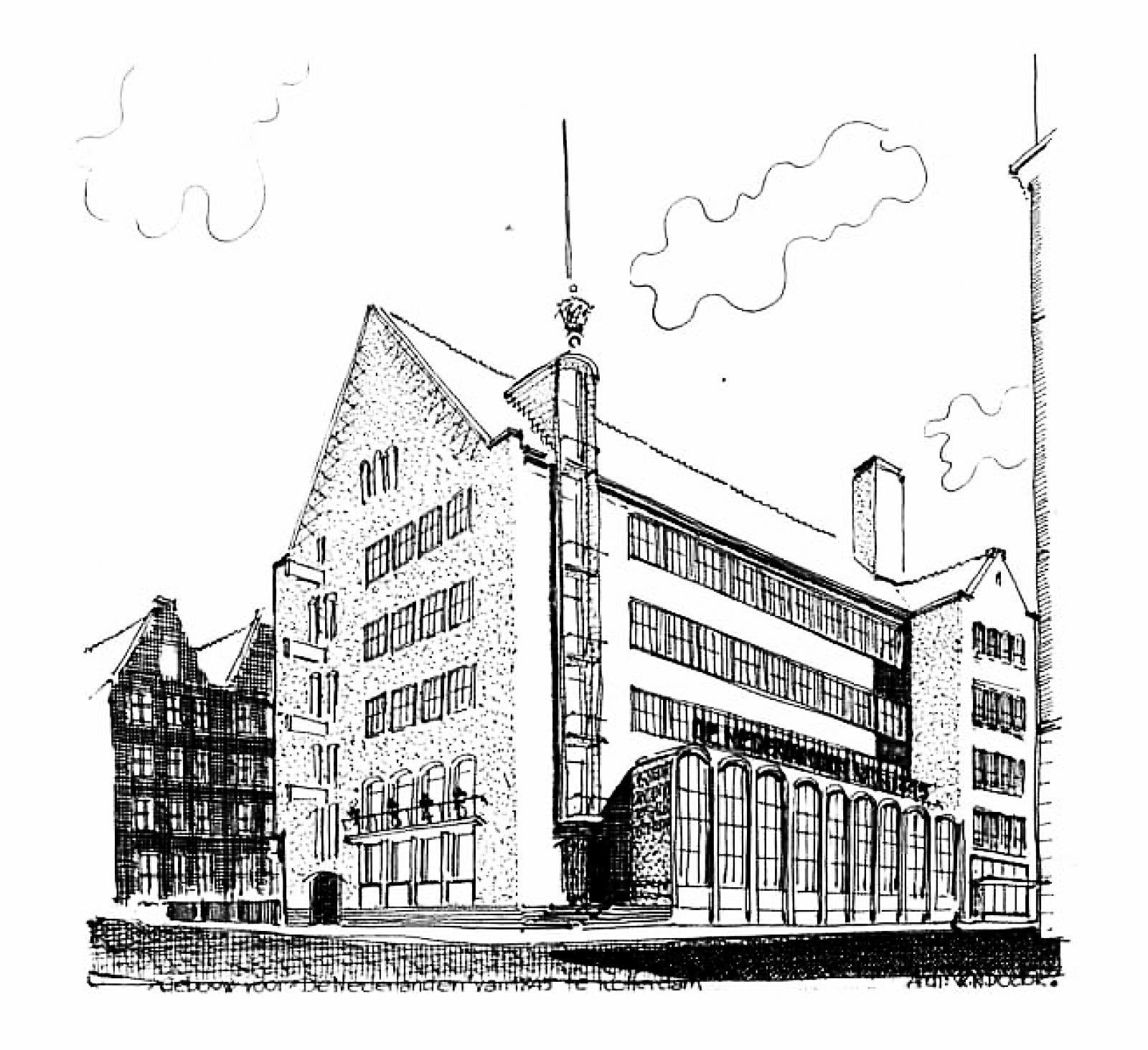
Dudok's proposal went through a long project process, which progressed from more vernacular architectures to the stripped-down and simple proposal that would eventually be built. The building consisted of a pure six-story fenestrated brick volume and a smaller, fully glazed volume that adjusted its scale towards the Westewagenstraat.
"Much criticism, but is it still a beautiful building? In fact, because the interior spaces and the composition of the exterior volumes are wonderfully balanced with each other; because you have the feeling that no stone was laid or any colour applied before the master approved it; because the entire composition is an example of good taste and a sense of proportion. The gently curved roof that crowns the building with such solidity, the pleasant exhibition spaces throughout the Meent, the elegant facades, the general feeling of ease and sophistication that this building exudes, mark it as an element of refined civilization in what is still a fairly unrefined city."
Rein Blijstra for Het Vrije Volk newspaper 2 1953
The two lower levels of the building housed the area corresponding to the company. A rather public area on the ground floor, with a double-height and a mezzanine dedicated to working areas, separated by glass partitions and with views to the outside of both the main streets and the Delftsevaart canal, located on the eastern façade of the play. Four other duplex dwellings were located on these levels, with independent entrances from the galleries of the glazed volume.
Listed as a municipal historical monument, De Nederlanden van 1845 was in operation until 1980, when they closed their doors to the public, ten years later to be remodelled and converted into the Grand-café Dudok by H. Kossmann and J. Dijkman. In this intervention, the suspended ceilings of the commercial area (installed in years after the original functions ceased) were eliminated, to install the large dining room of the new premises, which in addition to the apt name, pays tribute to the architect, keeping the original building almost intact and preserving a large part of the furniture and facilities, to provide a sober industrial atmosphere to its interiors.
Although it received criticism at the time, mostly linked to the gradual loss of its functionalist values, Dudok's work has become an architectural (and today also a gastronomic) icon of the city of Rotterdam. The slightly curved roof still perceptible from the narrow streets of the Meent, the connection with the neighbouring canal and the access gallery, are today distinctive details of Dudok's post-war work, and of the Dutch city centre.
NOTES.-
1.- WALSUM, G.E. van (1952) In De Nederlanden van 1845 office building (Café Dudok). Post-war reconstruction community Rotterdam (retrieved; June 11th, 2021, from https://wederopbouwrotterdam.nl/en/articles/de-nederlanden-van-1845-offi...)
2.- BLIJSTRA, Rein (March 7, 1953) Het Vrije Volk newspaper (retrieved; June 11th, 2021, from https://wederopbouwrotterdam.nl/en/articles/de-nederlanden-van-1845-offi...)
2.- BLIJSTRA, Rein (March 7, 1953) Het Vrije Volk newspaper (retrieved; June 11th, 2021, from https://wederopbouwrotterdam.nl/en/articles/de-nederlanden-van-1845-offi...)
BIBLIOGRAPHY.-
- BERGEIJK, Herman van. (2014). "Willem Marinus Dudok : La escuela como obra de arquitectura y urbanismo." Madrid: Cuaderno de Notas, Departamento de Composición Arquitectónica (ETSAM).
- CASTRO, Germán (1966). "La escuela de Amsterdam y el Movimiento Moderno". Madrid: Revista del Colegio Oficial de Arquitectos de Madrid, Nº. 90.
- GARCÍA GARCÍA, Rafael (1995). "Nueva Objetividad en Holanda 1923-1940." Madrid: Cuadernos de notas. Departamento de Composición Arquitectónica (ETSAM).
- MARTI, Carles & MONTEYS, Xavier (2003). "La línea dura." Transfer. Nº. 7. Barcelona: Outer Ediciones.
- QUIST, Wido, et al (2015). "Het werk van Dudok, 100 jaar betekenis." DOCOMOMO Nederland. Issue, 5. Delft: Delft Digital Press.
- CASTRO, Germán (1966). "La escuela de Amsterdam y el Movimiento Moderno". Madrid: Revista del Colegio Oficial de Arquitectos de Madrid, Nº. 90.
- GARCÍA GARCÍA, Rafael (1995). "Nueva Objetividad en Holanda 1923-1940." Madrid: Cuadernos de notas. Departamento de Composición Arquitectónica (ETSAM).
- MARTI, Carles & MONTEYS, Xavier (2003). "La línea dura." Transfer. Nº. 7. Barcelona: Outer Ediciones.
- QUIST, Wido, et al (2015). "Het werk van Dudok, 100 jaar betekenis." DOCOMOMO Nederland. Issue, 5. Delft: Delft Digital Press.

