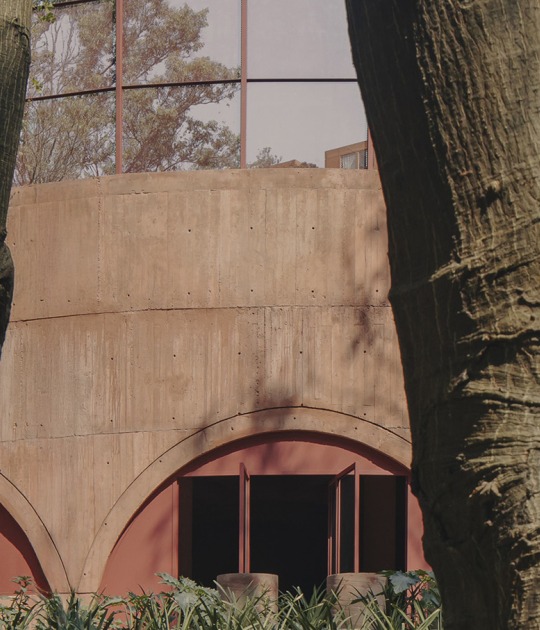The Transfer hall by UNSTUDIO is the central piece of the Arnhem Central Masterplan, linking different programmes and levels. The building shelters the facilities and waiting areas for the trains, trolley buses and bus station, as well as commercial areas and a conference centre, and serves as the linking hub between these transportation modes, the city centre, the Coehoorn area, the parking garage and the office plaza.
Description of the project by UNSTUDIO
The new Transfer Terminal at Arnhem Central Station in the Netherlands is the result of an ambitious 20-year project – masterplanned by UNStudio – to redevelop the wider station area; the largest post-war development in Arnhem.
Backed by the Dutch government, this transfer hub rewrites the rulebook on train stations and is the most complex of its type in Europe. The station will become the new ‘front door’ of the city, embracing the spirit of travel, and is expected to establish Arnhem as an important node between Germany, the Netherlands and Belgium. The new terminal houses commercial areas, and a conference centre and provides links to the nearby office plaza, city centre, underground parking garage and the Park Sonsbeek. The area around the station will become a place in of itself, with 160,000 sqm of offices, shops and a cinema complex.
The 21,750 sqm Transfer Terminal features a dramatic twisting structural roof geometry, which enables column-free spans of up to 60 m in the transfer hall. Taking references from the continuous inside/outside surface of a Klein Bottle, UNStudio aimed to blur distinctions between the inside and outside of the terminal by continuing the urban landscape into the interior of the transfer hall, where ceilings, walls and floors all seamlessly transition into one another. The structure of the roof and twisting column was only made possible by abandoning traditional construction methods and materials; much lighter steel replaced concrete – originally intended for the station – and was constructed using boat building techniques on a scale never before attempted.
UNStudio began the masterplan in 1996 and completed its first sketch design for the Transfer Terminal back in 2000. After intensively researching passenger flows and transportation modes, UNStudio proposed that the new terminal should expand to become a ‘transfer machine’ that incorporates the whole spectrum of public transport, meeting the travel demands of the 21st century. Working with structural engineers Arup, a space without columns was produced, forming an architectural expression designed around the ways people will intuitively use the space. The station works on international, national and regional levels, allowing passengers to move between cities intuitively and with ease. This project is part of a countrywide railway upgrade that will see new stations in Rotterdam, Delft, The Hague, Breda and Utrecht.
CREDITS. DATA SHEET.-
Architects.- UNStudio. Ben van Berkel with Arjan Dingsté, and Misja van Veen, Marc Hoppermann, René Toet, Kristoph Nowak, Tobias Wallisser, Nuno Almeida, Marc Herschel, Rein Werkhoven, Matthew Johnston, Sander Versluis, Derrick Diporedjo, Ahmed El-Shafei, Juliane Maier, Daniel Gebreiter, Uli Horner, Freddy Koelemeijer, Kirstin Sandner.
Stakeholders.- ProRail, Contractor Combination Ballast Nedam – BAM, the Ministry of Infrastructure and the Arnhem City Council
Engineering.- Arup (Amsterdam), Van der Werf & Lankhorst
Cost.- €37.5m
Area.- 21,750 sqm
Completion.- November 2015










































