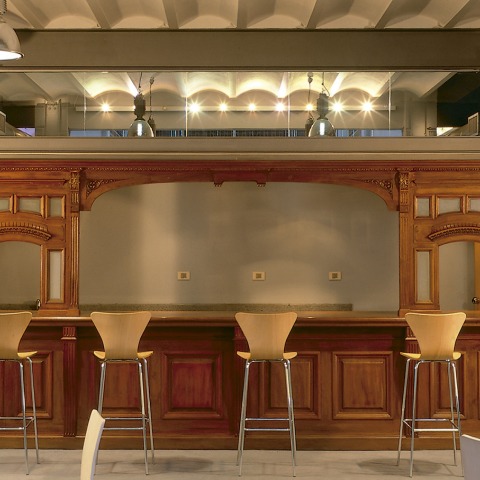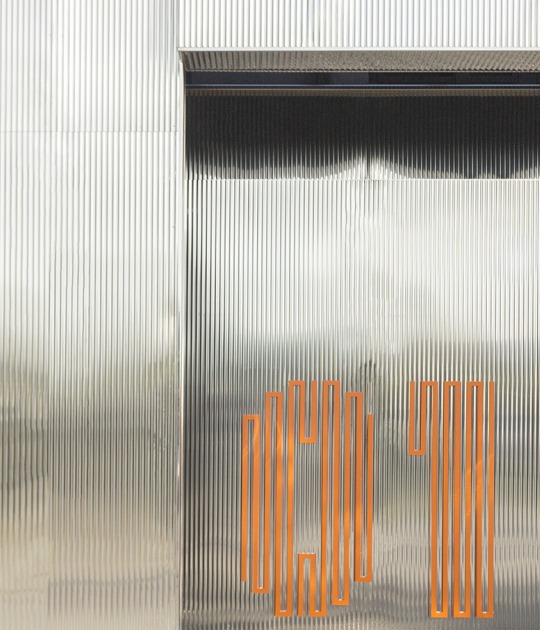The original structure and the installations have been made visible, and the use of industrial materials in opposition to the warm materials such as brick, sometimes exposed, seek to incorporate a contemporary aesthetic.
Its program includes an auditorium for 150 people, a scenic arts hall located in the basement and a large 350 m² exhibition hall on the ground floor and mezzanine. In addition, the building has a library, reading room and literary café on the first level, and classrooms and administrative offices on the top two levels.
Description of project by Rafael Lorente
This work was the result of a National Merit and Background Competition to select the Designer and Director of the Works organized by the Embassy of Spain, the Commission for Cultural and Artistic Heritage of the Nation and the Uruguayan Architects Society.
It is a historical building, constructed around 1912 as a hardware store for the old Casa Mojana. This building has been declared a Historical Landmark by the National Heritage Commission.
It consists of basement, ground floor and three top levels, about 3000 m² in total. The program’s needs include an auditorium for around 150 people and a performing arts hall located in the basement, and a large 350 m² exhibition hall located on the ground floor and mezzanine. The library, reading room and literary café are located on the first level, with the classrooms, the Cultural Center and the administrative offices occupying the top two levels.
The building has been conceived with the greatest respect for the original patrimonial values, especially regarding its spatial organization and its constructive proposal. It has been designed to respond effectively to the technical and functional needs of a Cultural Center as well as to incorporate a contemporary aesthetic image.
The relationship between History and the present is radical and without stylistic concessions in order to enhance historical contributions by opposing them to the contemporary contribution. The spatial and structural organization of the Building have been fully respected, enhancing those original expressive aspects and their relationship with the current incorporated technologies.
Special emphasis has been placed on the concept of flexibility and neutrality in spatial and constructive organization in order to allow the changes that have necessarily occurred both during the course of the work and those that will be required in the future.
Architecture is understood as a space for dialogue and interrelation between different actors over time. This conception is opposed to the concept of an Author's individual work allowing precisely the change and adaptation to new and different needs and technological and aesthetic values.
The original structure and the installations have been left visible in order to enhance contemporary aesthetics. Also for the use of industrial materials as opposed to warm materials such as brick that has sometimes been discovered as well as the incorporation of color planes to characterize certain spaces generating climates according to their uses.
Finally the project foresees the incorporation of contemporary equipment in consonance with the spirit of the building and its purposes. This equipment will emphasize the creativity of young contemporary Spanish design.




























