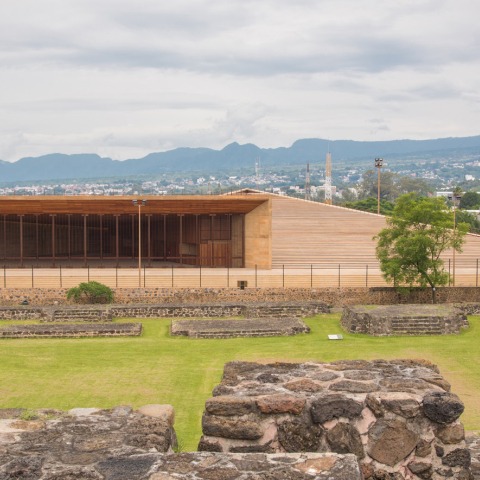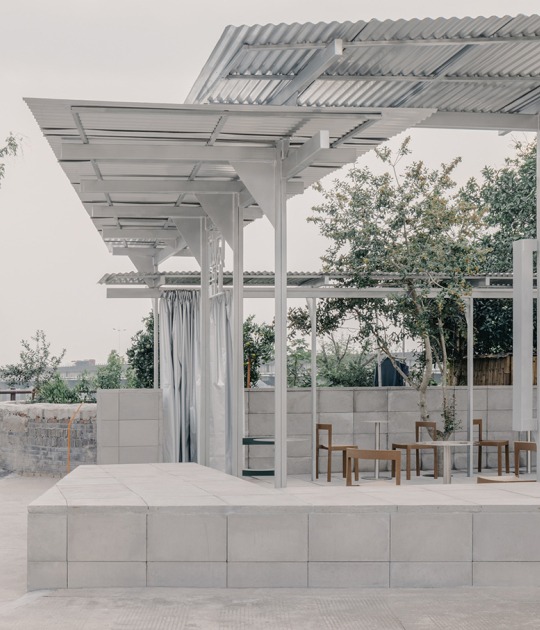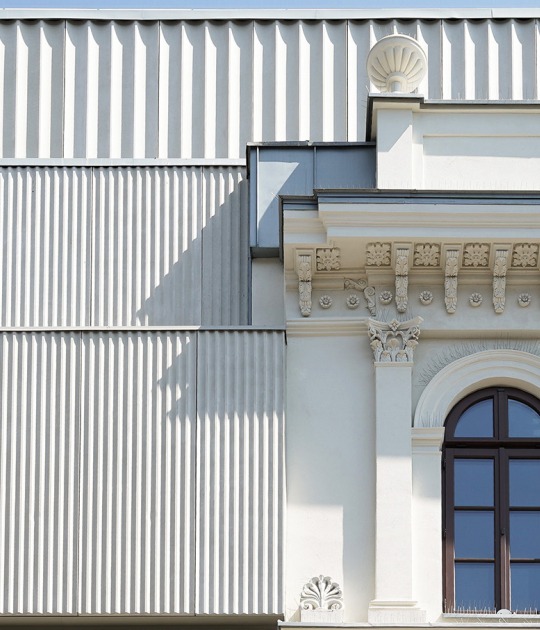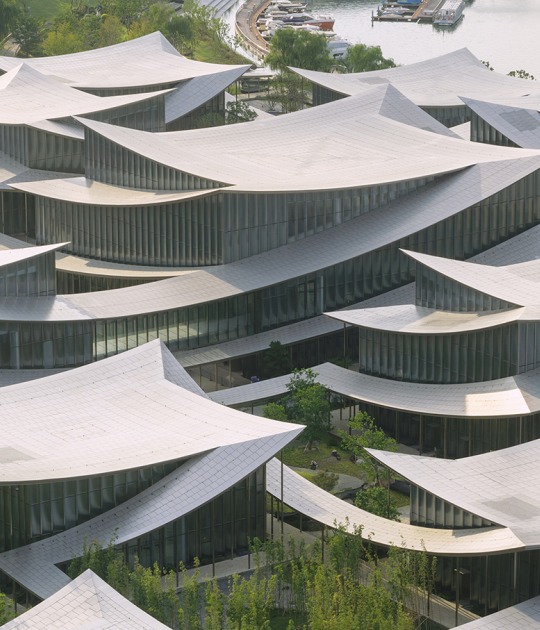Description of project by Isaac Broid y Productora
The project for the new Cultural Center is located on a site opposite the archeological zone of Teopanzolco, a situation that proposes two fundamental strategies: on the one hand to enhance the relationship with the archeological site and on the other to generate a significant public space.
The building is organized around two elements, a triangular building that contains the public programs (lobbies, services, box office, cloakroom, auditorium) and the platform surrounding it that contains the operation zones (dressing rooms, storage, workshops, etc), including a multipurpose black box theater.
The horizontal platform surrounding the triangular building serves as a viewing area for the archeological zone and towards the city. This grand plinth contains a series of patios, one of which, facing the secondary entrance to the auditorium, has been sunk into the ground to create a small open-air theater space. This platform generates a variety of exterior spaces and resolves the secondary access to the interior of the auditorium or to the platform itself, while incorporating the existing large trees.
Meanwhile, the main triangular-shaped roof comprises a large stepped ramp that emerges from the intersection with the horizontal platform that surrounds it and substantially reduces the physical presence and visual impact of the new building, as well as converting the roof itself into an additional open-air auditorium, which has the archeological site as a backdrop. This great triangular esplanade forms the roof of the auditorium’s main hall, and contains another, smaller triangular esplanade that in turn forms the roof of the main lobby. Both platforms descend in opposite directions and create a visual interplay of inclined planes that can be appreciated from different points of the building.
The main lobby is a semi-open space with strategically located apertures permitting cross-ventilation, avoiding the use of electrical air conditioning systems. The axis of composition of the triangular floor plan of the entrance space was deliberately aligned with the main pyramid. As a result, the lobby placed exactly opposite the pyramid becomes a viewpoint and a space for meeting before or after events, and a space that establishes an ongoing dialogue with contemporary cultural life and the presence of the past.
This project is one of six finalists for the third Mies Crown Hall Americas Prize (MCHAP) announced two weeks ago at an event in Detroit, Michigan. Founded by the Illinois Institute of Technology (IIT) in 2014, The Americas Prize awards "the best architectural work in the Americas realized in the preceding two years."
The project for the new State Cultural Auditorium is located on a site opposite the archeological zone of Teopanzolco, placing the Aztec ruins centre stage, in Cuernavaca, Mexico and was designed by Isaac Broid and Productora enhancing the relationship with the archeological site and generating a interesting public space. Productora was winner of MCHAP-emerge 2014/2015 Award.
More information
Published on:
August 14, 2018
Cite:
"Aztec scheme. Teopanzolco Cultural Center by Isaac Broid + PRODUCTORA " METALOCUS.
Accessed
<https://www.metalocus.es/en/news/aztec-scheme-teopanzolco-cultural-center-isaac-broid-productora>
ISSN 1139-6415
Loading content ...
Loading content ...
Loading content ...
Loading content ...
Loading content ...
Loading content ...
Loading content ...
Loading content ...
Loading content ...
Loading content ...
Loading content ...
Loading content ...
Loading content ...
Loading content ...
Loading content ...
Loading content ...
Loading content ...
Loading content ...
Loading content ...
Loading content ...
Loading content ...
Loading content ...
Loading content ...
Loading content ...
Loading content ...
Loading content ...
Loading content ...
Loading content ...
Loading content ...
Loading content ...
Loading content ...
Loading content ...
Loading content ...
Loading content ...
Loading content ...
Loading content ...
Loading content ...
Loading content ...
Loading content ...
Loading content ...
Loading content ...
Loading content ...
Loading content ...
Loading content ...
Loading content ...
Loading content ...
Loading content ...
Loading content ...
Loading content ...
Loading content ...
Loading content ...
Loading content ...
Loading content ...
Loading content ...






























































