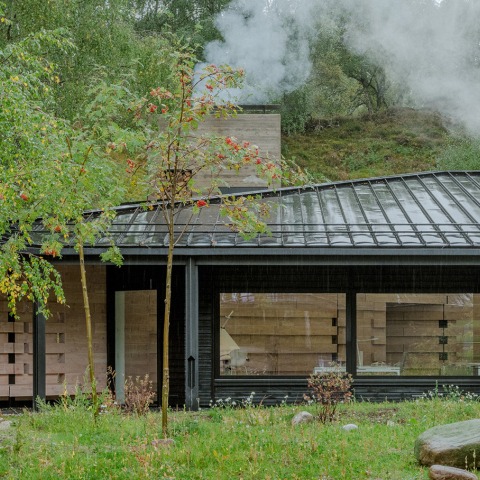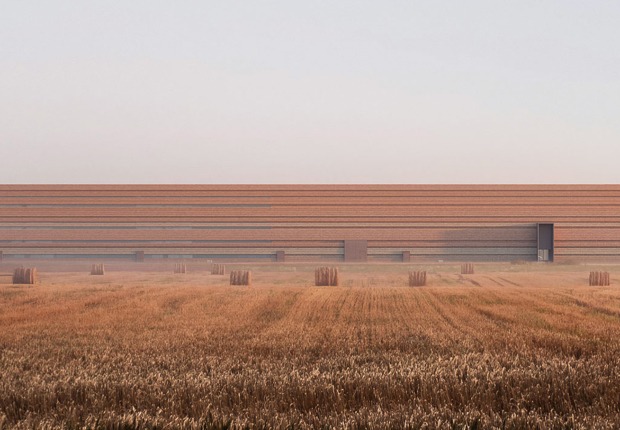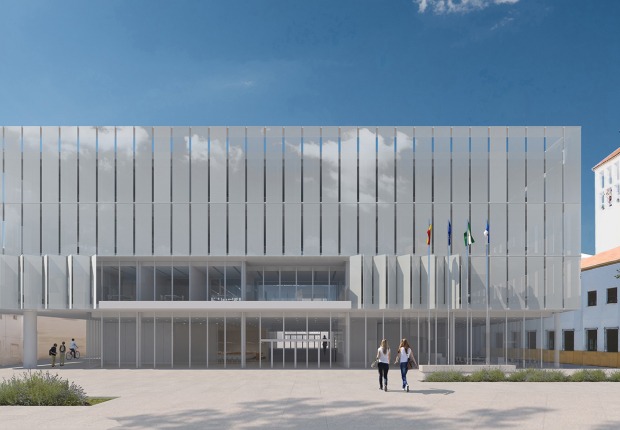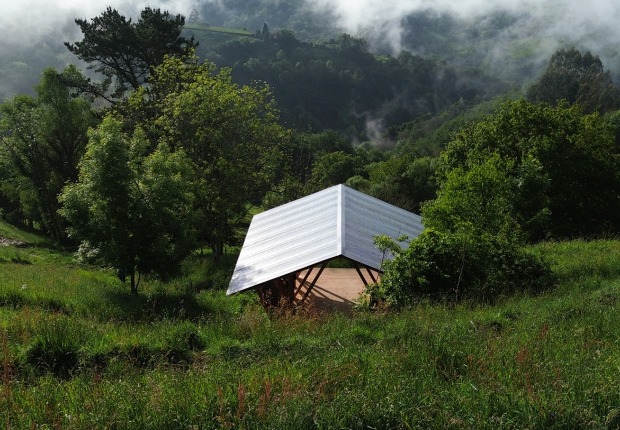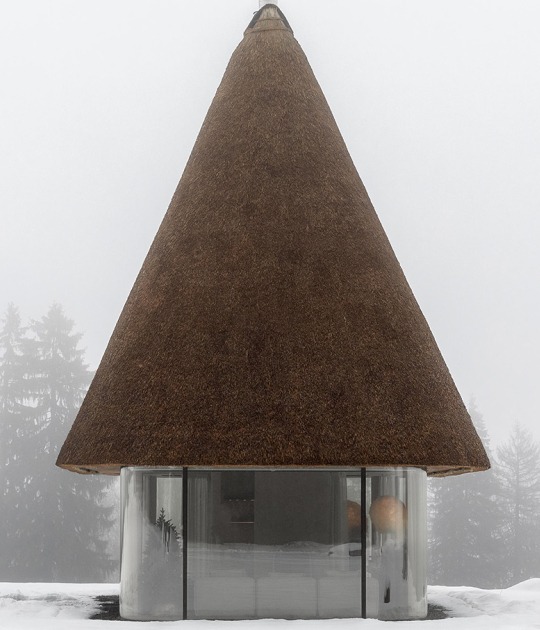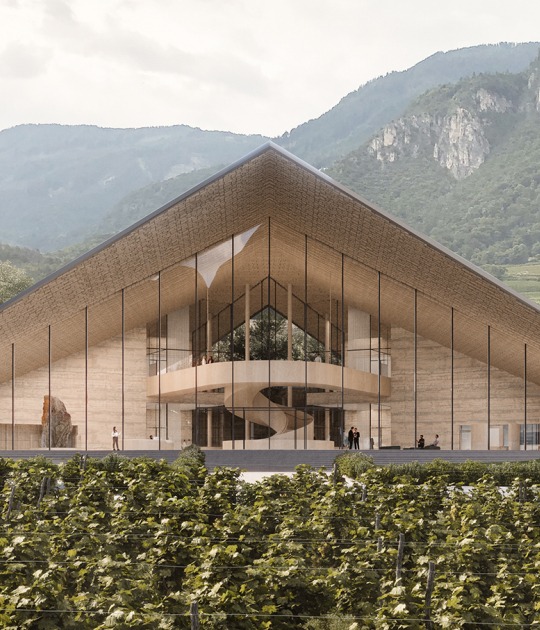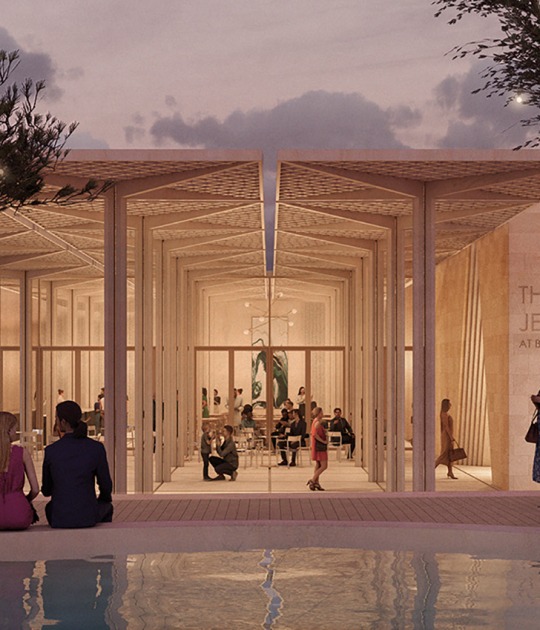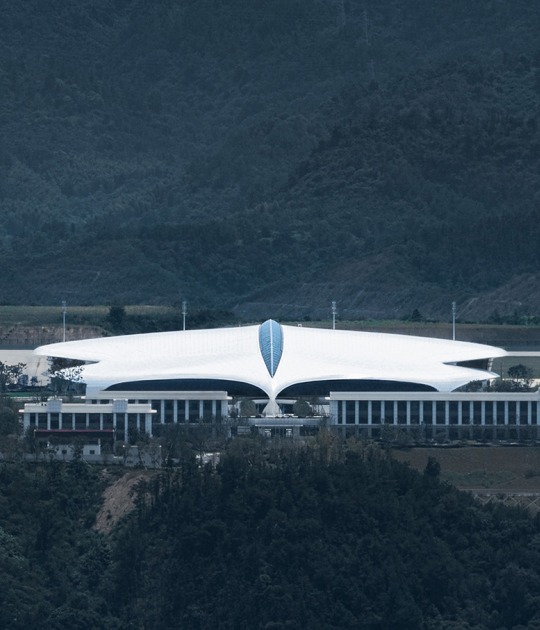Quarry Studios designed and built by Moxon Architects is conceptually anchored in the landscape by two main elements; vertical concrete chimneys acting as a counterpoint to the low profile of the roof and a massive timber wall that intersects each volume. Around these, the hybrid steel and timber frame, sheet metal roof and black timber walls are wrapped.
Tucked into the bowl of the quarry with the roofline set parallel to the escarpment edge above, the mono-pitch roof to the front of each volume matches the side slopes of the quarry and presents a single-storey covered colonnade towards the centre of the site.
Each internal space has an external counterpart with related characteristics; by turns introverted, expansive, shaded, private or publicly accessible depending on its function. For example, a private office combines with a partial courtyard planted with native shade tolerant species while clerestory glazing connects the studio with its roof terrace, bringing north light deep into the plan and providing views to the top of the quarry bowl and the dramatically elevated surrounding treeline.
The interlocking timber walls that demarcate the building plan are formed from 200 x 200mm Douglas fir sections supplied in 4.8m lengths. The site is located close to several specialist timber yards, which felled and partially seasoned the material locally. The timber was further milled, shaped and planed on site before being stacked in place using the primary structure of the building as kingposts. These walls organise internal and external areas alike into primary and secondary spaces, allowing a visual continuity between them.
After its original use as a quarry the site was used for several decades as a tip. The project therefore involved the rehabilitation of the landscape surrounding the studio: the safe removal of material; protection of self-seeded silver birch; regrading and modelling of the landform to tie in with the surroundings and the planting of native seedlings and young trees. Specially sourced juniper seedlings have been planted throughout the site as a continuation of the understory in the surrounding woodland, while the roof of the studio directs rainwater into a new bog and wetland area in the centre. The site treatment represents a practice preoccupation with rewilding the settings of its projects where possible, albeit in this case on a modest scale.
The absence of separate compartments in the main working areas is a consequence of Moxon’s desire for a flat hierarchy while recognising the requirements of different activities and need for privacy. Natural ventilation and generously spaced working areas were designed in at the outset but have taken on greater significance with current working practices. Across the studio there are workspaces to accommodate 25 members of staff.
Quarry Studios has a lightweight hybrid steel/timber frame construction by virtue of its scale and to ensure simplicity of erection and to minimise foundations. Reflecting an emphasis on longevity, durability and energy consumption in use, the envelope is highly insulated with space and water heating for all parts provided by a Ground Source Heat Pump whose borehole goes 250m down into cairngorms granite. Concrete is used for the two ‘pillars’ that anchor each building around a hearth - providing thermal mass within the lightweight shell.
The scheme also includes a public café which is open six days a week year-round and provides 4 FTE jobs for the area. The focus of the café is on a simple menu using high quality ingredients sourced from Aberdeenshire and the Highlands.
‘Quarry Studios has seen Moxon Architects commission, design and build a bespoke home for our team in Scotland, offering us unique freedoms combined with the inherent challenges of being client, architect and contractor. The location has afforded us the privilege to showcase our understanding from a client perspective combined with the knowledge and environmental commitments we hold as architects.’
Of the project Ben Addy, Managing Director.
‘It’s a pleasure to run our café from this unique setting. Beautifully crafted by Moxon Architects, the space is shaped by the landscape that surrounds it, responsibly sourced and assembled with care.’
Caitlin Donald & Tom Checkley, managers of Tàrmachan Café.
