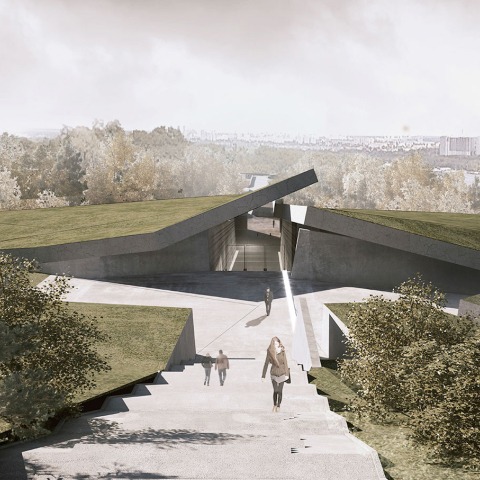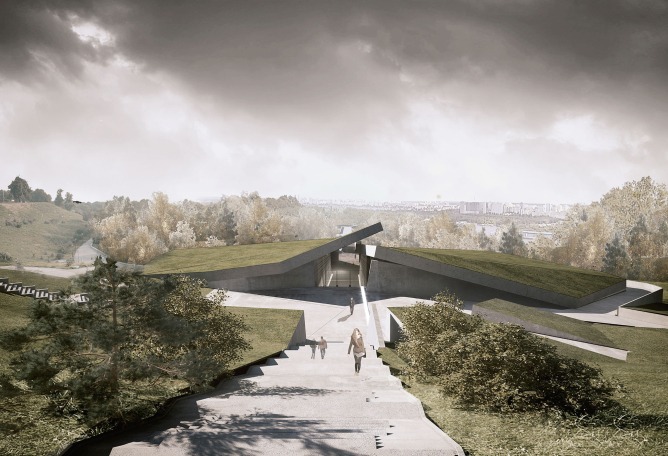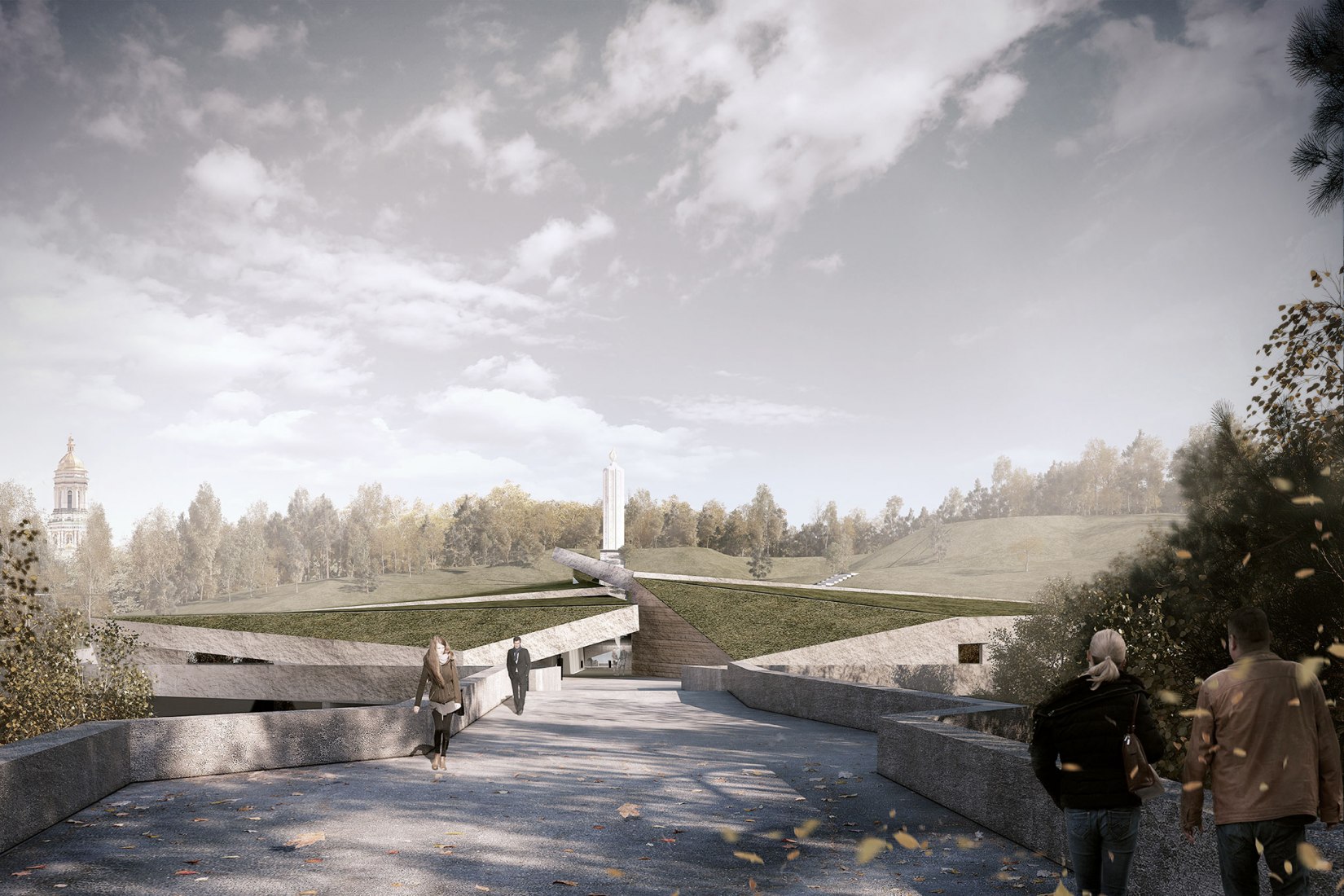Works on construction of the Museum will take several years. The date of the completion of Museum of the Great Famine has yet to be announced. Total usable area of the Museum is almost 14,000 m², while the exhibition area will occupy over 3,500 m².
‘The design of the permanent exhibition and the proposed architectural solutions are supported by over 15 years of experience in working on the most important history- and culture-related facilities in Poland. My office has worked on such world-renowned projects as the Ulma Family Museum of Poles Saving Jews in World War II in Markowa or the Mausoleum of Martyrdom of Polish Villages currently under construction in Michniów.’
Mirosław Nizio
The Museum building is located on the axis leading from the viewpoint to the existing candle-shaped monument commemorating the victims of the Holodomor – the man-made famine in Ukraine in 1932-1933.
The architectural form of the building is an image of the idea of bringing to light the deliberately hidden truth about the Holodomor (Great Famine). The hidden history is to be remembered not only by the tectonic layers covering the building and the architectural intervention consisting in hiding the body of the building under the ground, but also by changing the colour of vegetation which will grow on the roof covered with soil. The monumental entrance to the building, located from the side of the candle-shaped monument, is a gate leading to the interior of the Memorial.
Nizio Design International y Project Systems LTD también incorporaron una "Zona de silencio" dentro del Museo de la Gran Hambruna cerca de la salida, que tendrá una iluminación suave y plantas para ofrecer un lugar tranquilo para el descanso y la reflexión.
Nizio Design International is fully responsible for the design of the permanent exhibition of the Memorial.
































