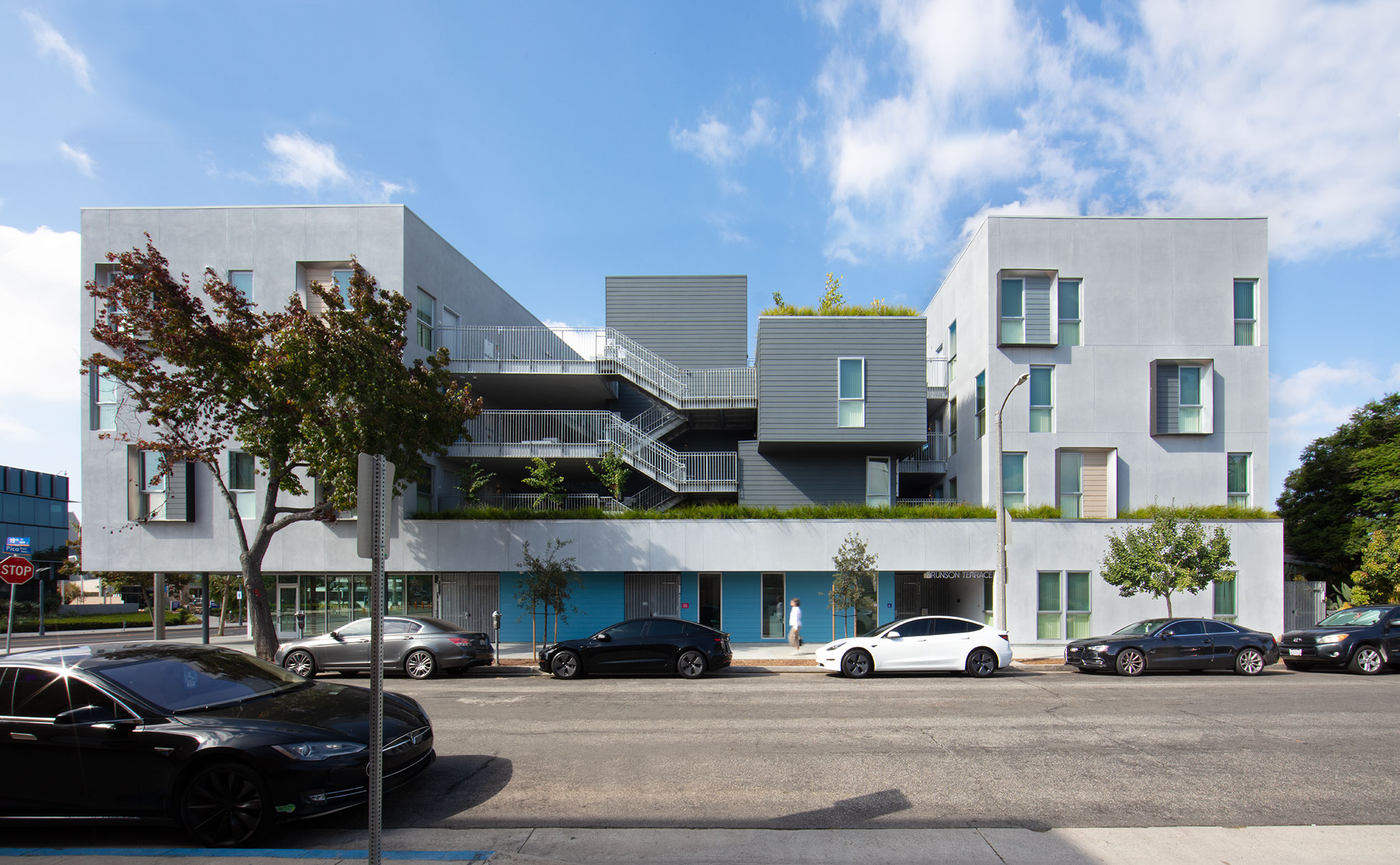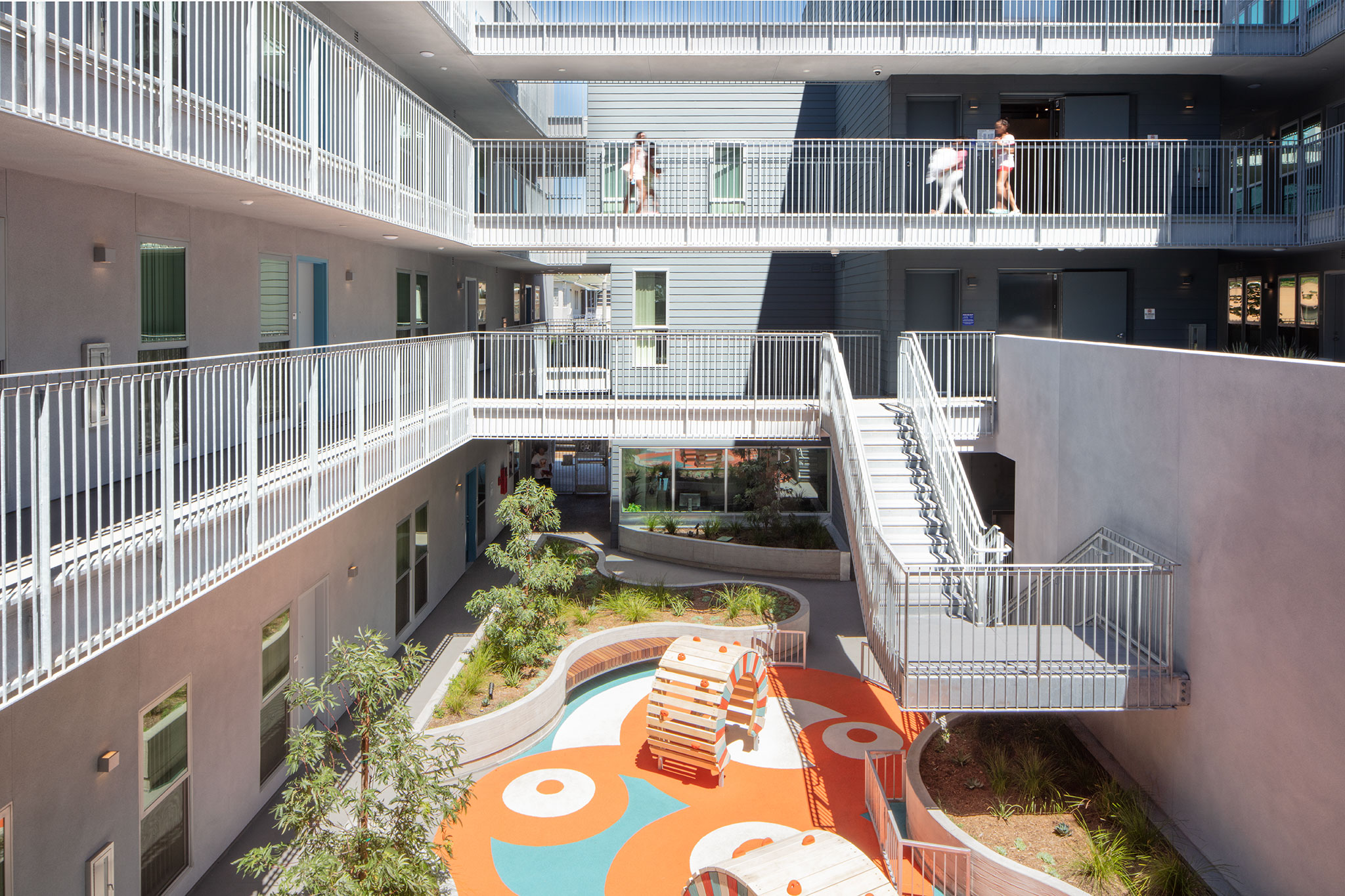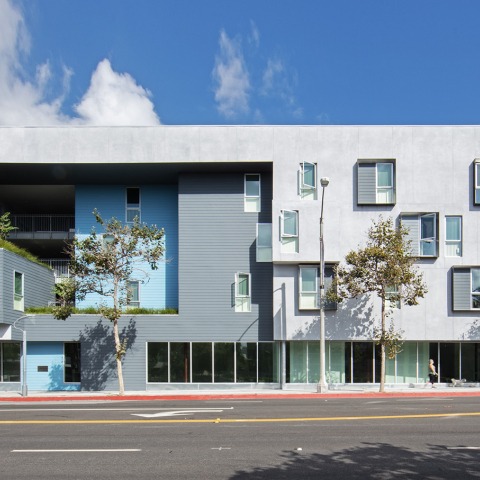The architects at Brooks + Scarpa seek to provide a connection to the street and the neighborhood and a sense of place. The homes are located around a semi-public space, the patio, to generate a certain feeling of privacy and security with respect to the street, while allowing a visual connection between all the common spaces.
The program is distributed over four floors and includes a total of 48 homes with one, two and three bedrooms, which are accessed through a corridor that runs along the perimeter of the patio. To emphasize the connection and provide service to the neighborhood and the Santa Monica College, located opposite, 622 square meters of the ground floor are allocated to commercial premises.

1819 Pico by Brooks + Scarpa. Photograph by Brooks + Scarpa.
Description of project by Brooks + Scarpa
This totally electric “Net Zero” 100% affordable housing project is certified LEED Platinum and has an astounding pEUI of 6.6, more than 8x more efficient than typical similar buildings who average 59 pEUI.
Offering shelter and comfort, 1819 Pico eschews the typical neighborhood defensive apartment buildings with solid walls and fences in favor of a carved-out cube, a beacon in the neighborhood that celebrates social space by de-emphasizing private space. Strategically placed windows, purposeful exterior circulation and units that wrap the outer-most edges, orient the 48 apartments to social spaces that are spatially apart, yet visually connected to each other and the street below.

1819 Pico by Brooks + Scarpa. Photograph by Brooks + Scarpa.
Courtyard apartments have a rich history throughout southern California ranging from Irving Gill’s 1918 Horatio Court to the classic post-World War ll Spanish Colonial Revival Ambrose Gardens. According to Ken Bernstein, director of preservation issues at the Los Angeles Conservancy, a lot of the courtyard apartments build during this time, especially in Hollywood and West Hollywood, was part of a search for indigenous architecture,” he says, as much as an attempt to create neighborliness. More than any other multi-dwelling housing, courtyard apartments, “make you feel like you belong to a place.” For people living around the courtyard, the space provides a sense of safety and privacy; the courtyard is a quasi-public space that mediates between the home and the street. For the city at large, the courtyard is an urbane housing type that fits well into neighborhoods.
Located directly across the street from Santa Monica College, the building also includes community space and 6700 square feet (622 square meters) of ground level retail.














































