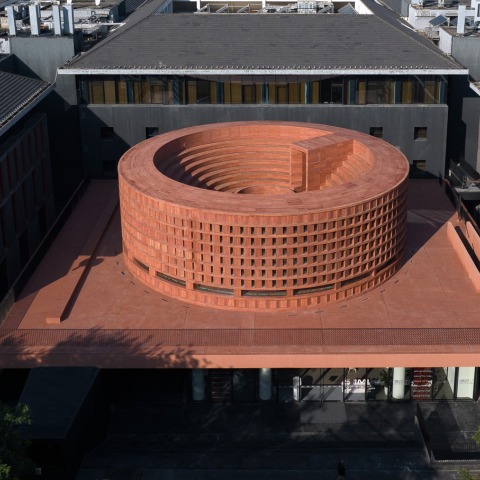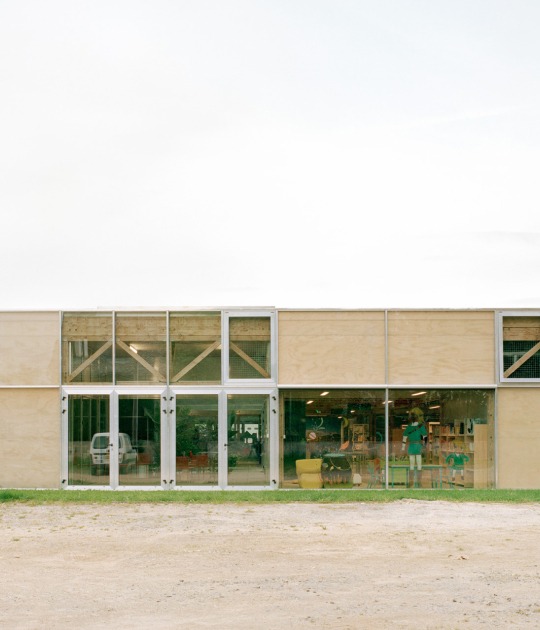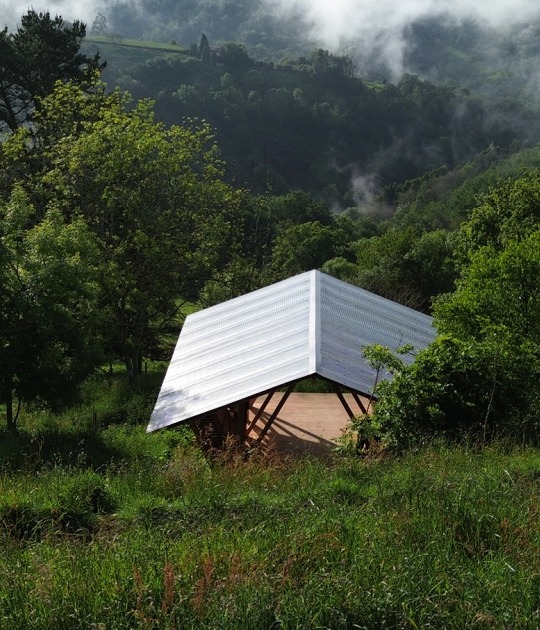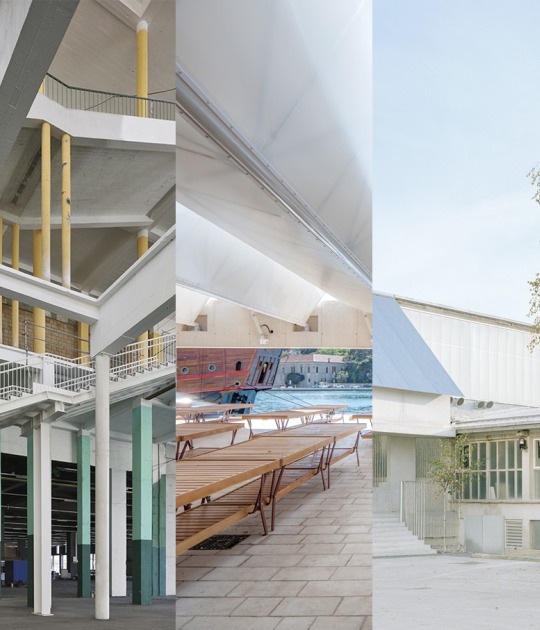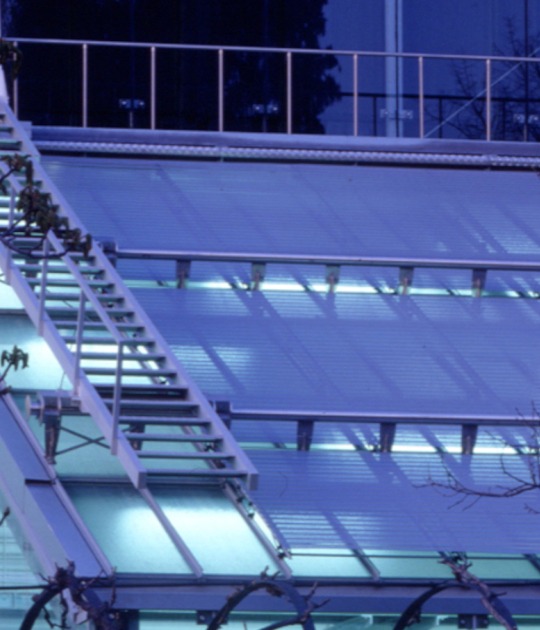The top-placed "Monument" contains a series of publicly accessible areas – an outdoor terrace. Inside the cylinder grows an amphitheatre as a small space for cultural presentations, while a generous round skylight opening at its heart brings the sun into the corresponding ground floor patio area below. The delicate stone textures sit on top of a solid, concrete base.
From the plaza to the ground floor, a series of sculptural escalators, playing with space through compressions and expansions, leads to the real underground museum, topped off with a three-story light well at the bottom of the sunken piazza, creating a dramatic atmosphere.
The Platform, which houses the commercial spaces, follows a composition language that clearly differs from the rest of the building, a structure in red travertine.
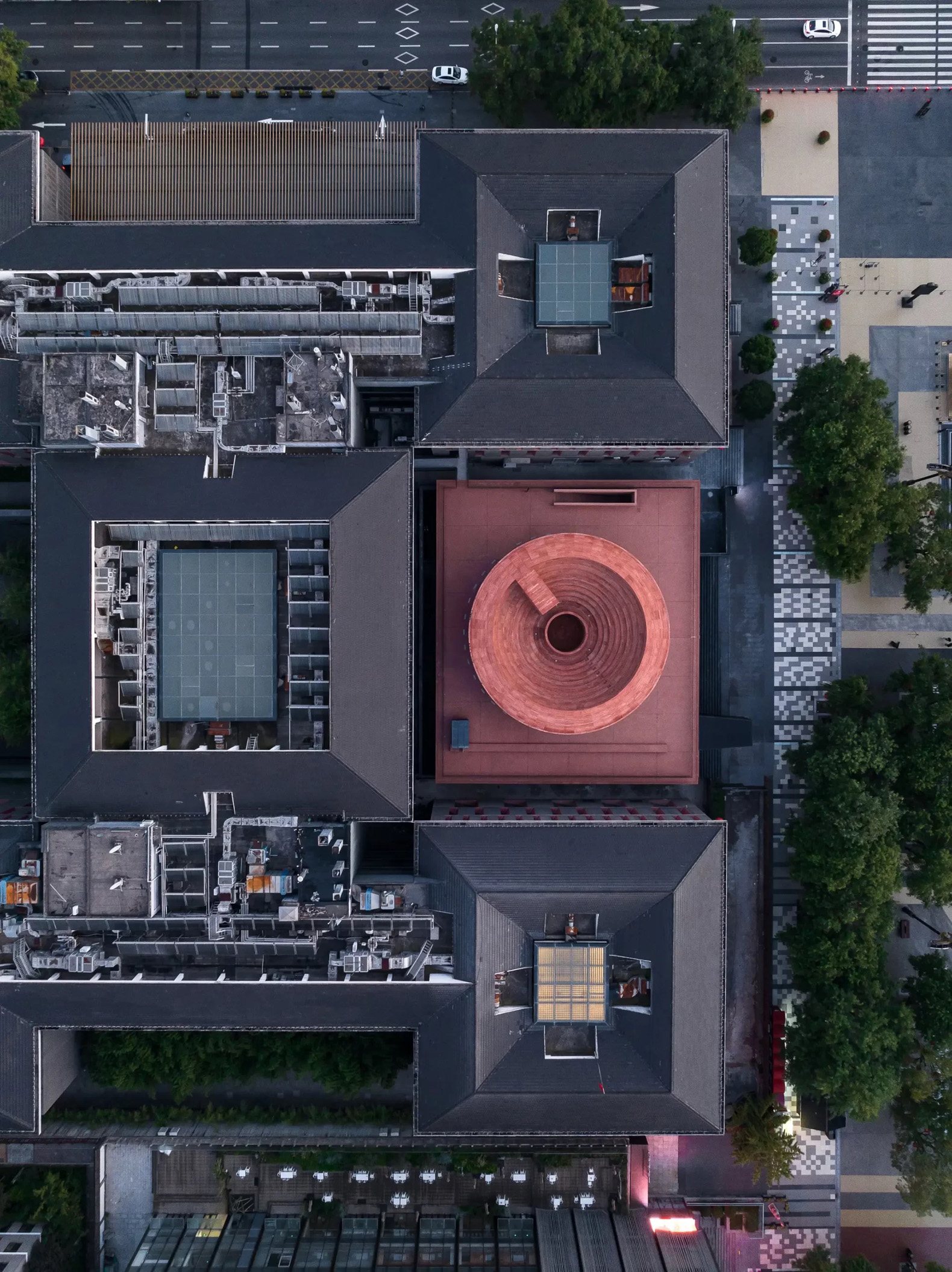
Qujiang Museum of Fine Arts by Neri&Hu. Photograph by Zhu Runzi.
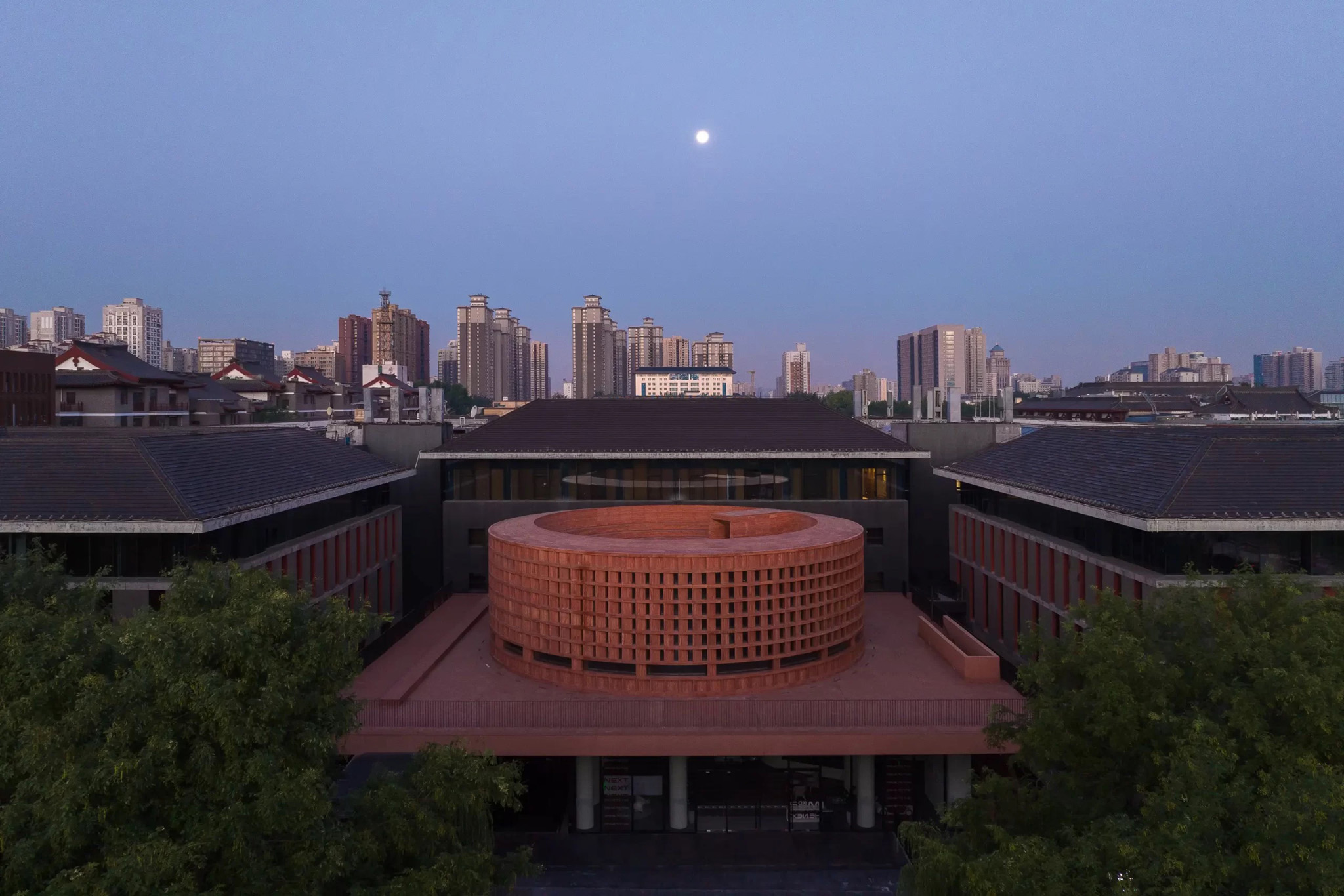
Qujiang Museum of Fine Arts by Neri&Hu. Photograph by Zhu Runzi.
Project description by Neri & Hu
XThe Qujiang Museum of Fine Arts is located at the beginning section of Xi’an’s Datang Everbright City, south of the famed Giant Wild Goose Pagoda. The client asked for a new architectural icon at the East Entry of the museum. In response to the brief, Neri&Hu’s proposal takes the idea of a monolithic urban monument as the guiding concept to not only satisfy the museum’s newly expanded cultural and commercial functions, but to also serve as an anchor and a durable symbol of social history for the surrounding urban fabric. Since the vicinity of the site is occupied by existing galleries, the design intervention minimizes the impact of the new building through careful consideration for the architectural massing and detailing.
The building is composed of four parts: the partially sunken Base, the Sculptural Walk circulation enclosure, the elevated podium Platform, and lastly the Monument. The entire base is finished with cast-in-place concrete. Partially sunken from the level of the existing plaza, the base is conceived as a continuous ground for the public. At the entry to the first floor, Neri&Hu has partially retained the original wide steps. The steps descend down to connect to a sunken piazza. The solid concrete base contains the former museum spaces and restaurant which have been retained, along with newly inserted functions such as retail spaces and public restrooms. These inserted functions complement the activities of the adjacent pedestrian street.
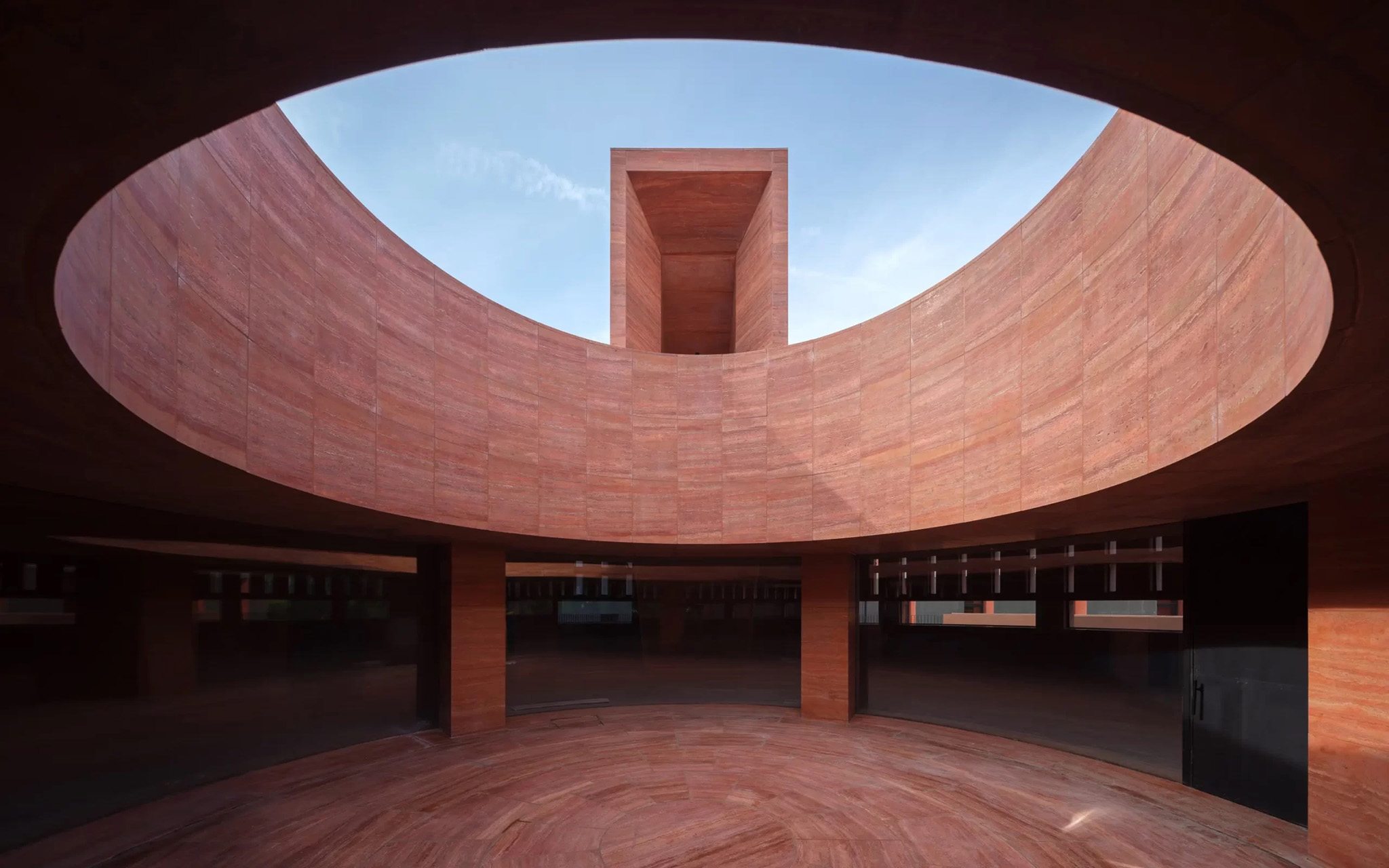
Qujiang Museum of Fine Arts by Neri&Hu. Photograph by Zhu Runzi.
From the ground level plaza, a series of escalators lead to the underground museum on the B2 level. The escalators are concealed within a sculptural form, featuring spaces of sectional play between compression and expansion, capped with a triple-story light well at the base of the sunken piazza, providing a sense of drama and intrigue.
Hovering just above the sunken base, is the Platform which is expressed as a post and lintel construction; a grid of stone columns and glass curtain walls supporting a floating roof house retail spaces. This retail level is intentionally expressed as a curtain wall to highlight the separation between the carved language of the base, and the circular sculpted massing of the civic potency above.
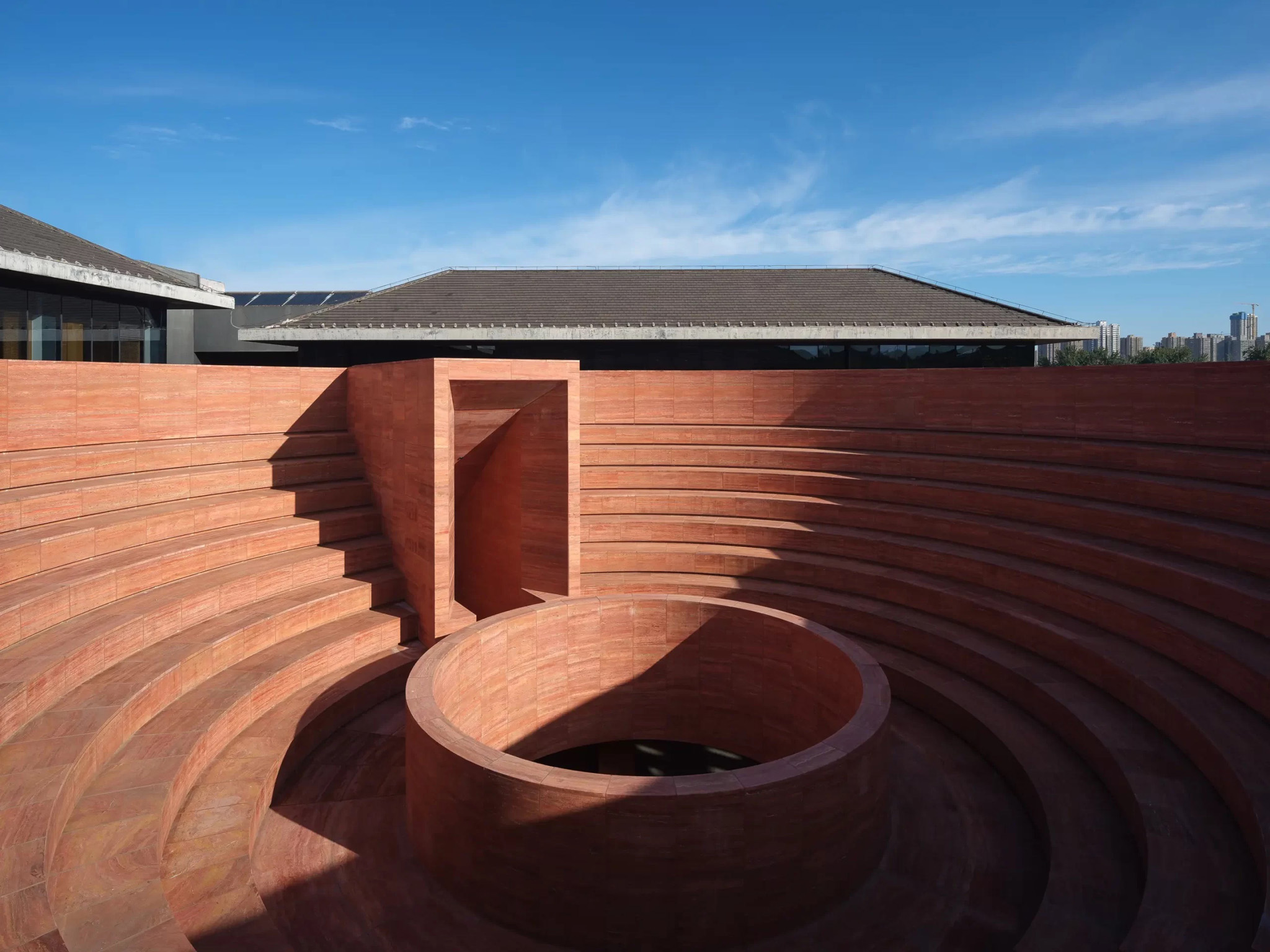
Qujiang Museum of Fine Arts by Neri&Hu. Photograph by Zhu Runzi.
Capping the new building is the Monument, which houses a lounge on the second floor and an outdoor amphitheater above. The elevation is composed of diamond-shaped red travertine masonry units arranged at intervals to accentuate the transmissivity of light. On the northwest end of the existing museum building, a passage leads directly to the second-floor outdoor terrace, conceived as a hollowed-out bowl shaped amphitheater. The terrace acts as a grand extension to the dining and entertainment programs of the lounge. This space acts as a forum which is open to the public as a venue for various activities, while also serving as a platform for private performances and catwalks.
