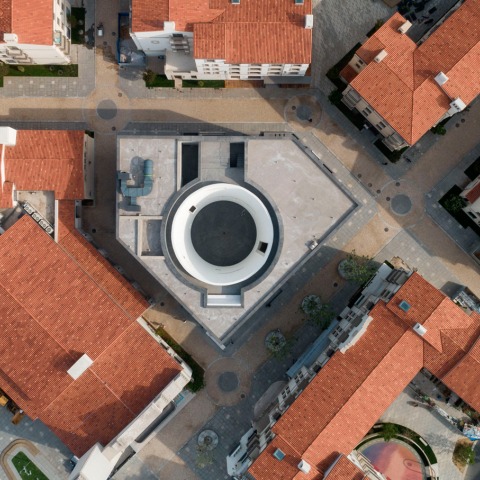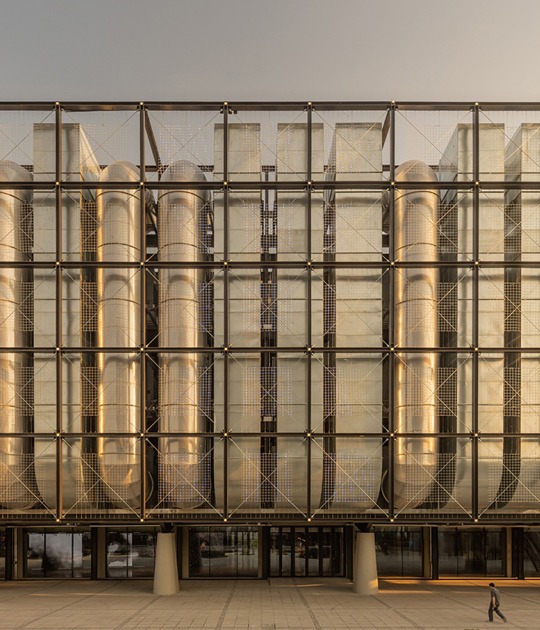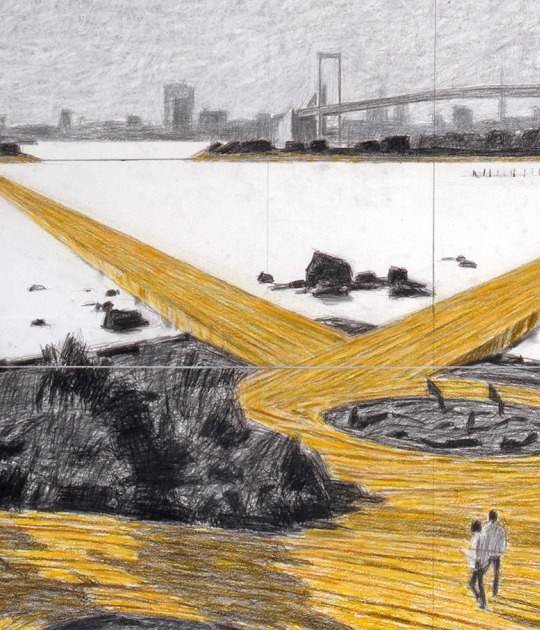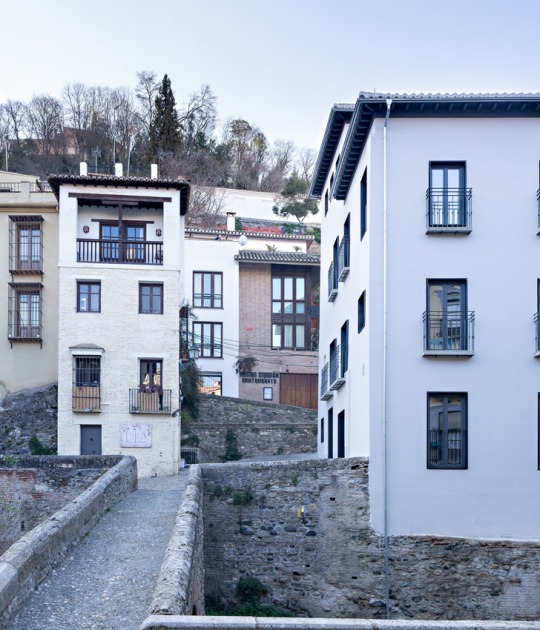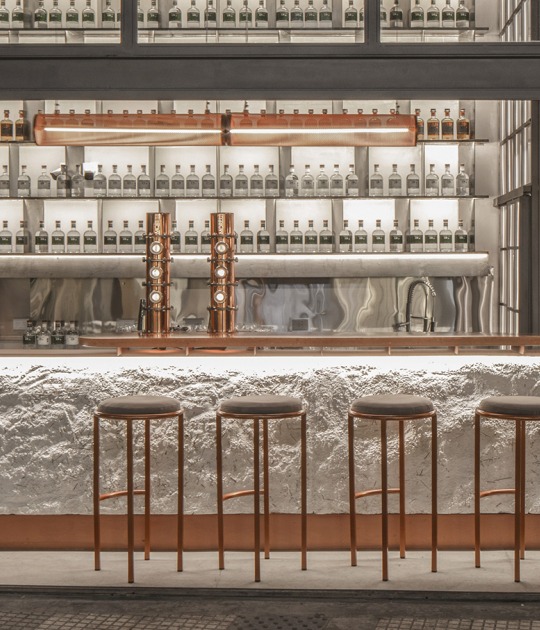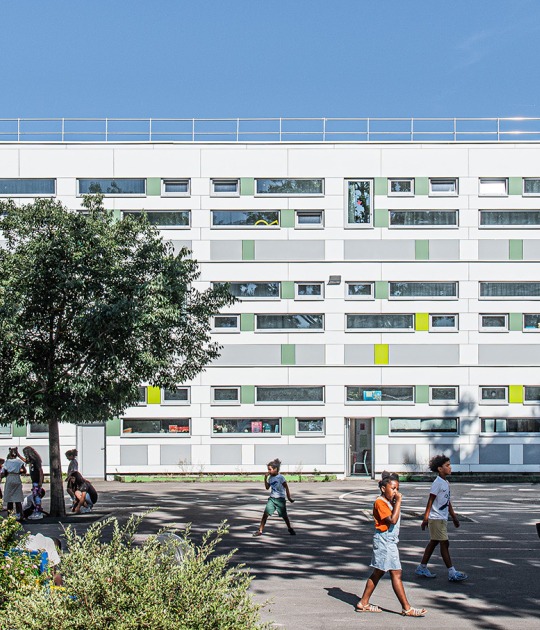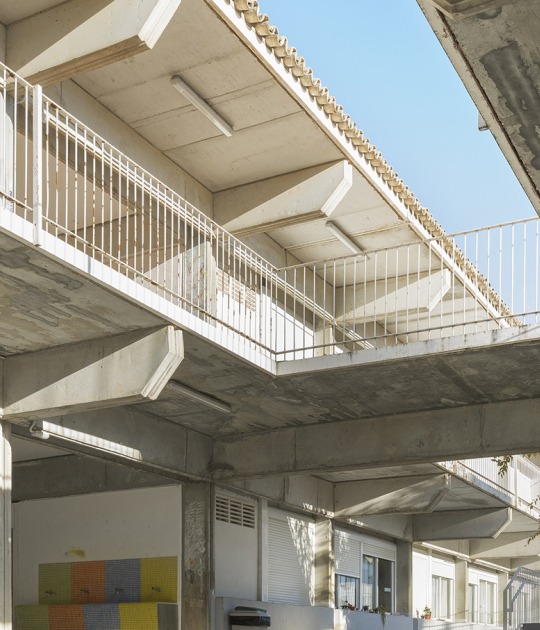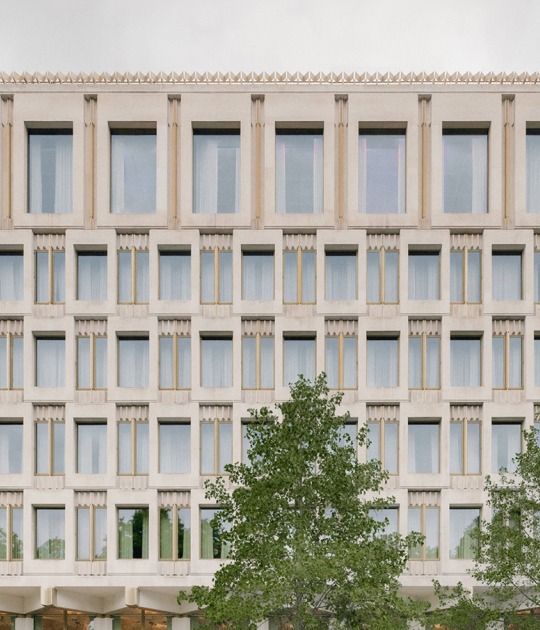The programs that revolve around the patio, are organized in a spiral way, from the cafeteria, the multipurpose galleries, other exhibition areas and the roof that allows you to observe both the interior patio from above, as well as the views of the adjoining landscape. Light and gloom are combined in a solid volume of textured concrete, but hollow inside, being a modest but complex piece in its interior space capacity.
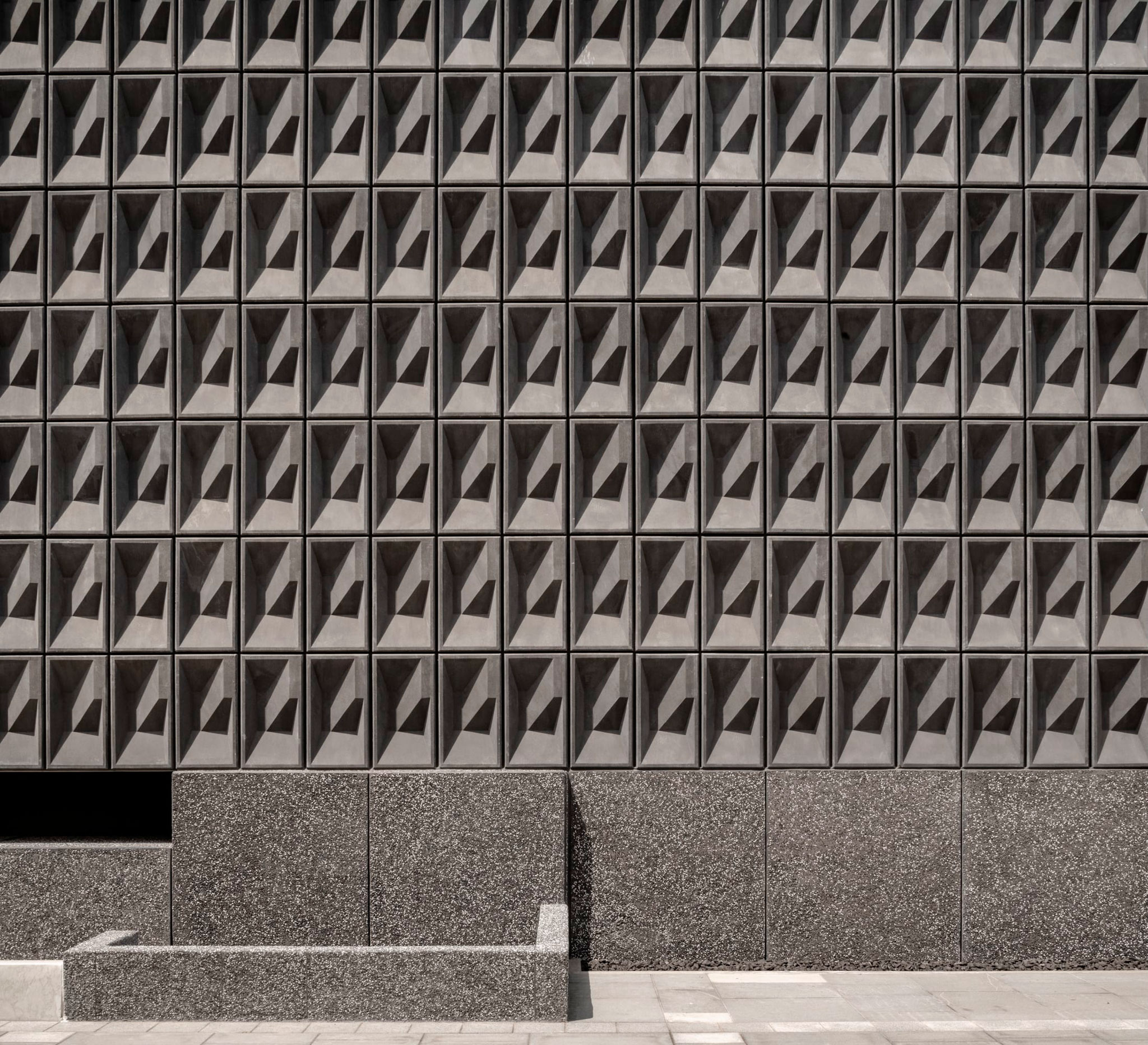
Aranya Art Center by Neri&Hu. Photograph by Pedro Pegenaute and Xia Zhi.
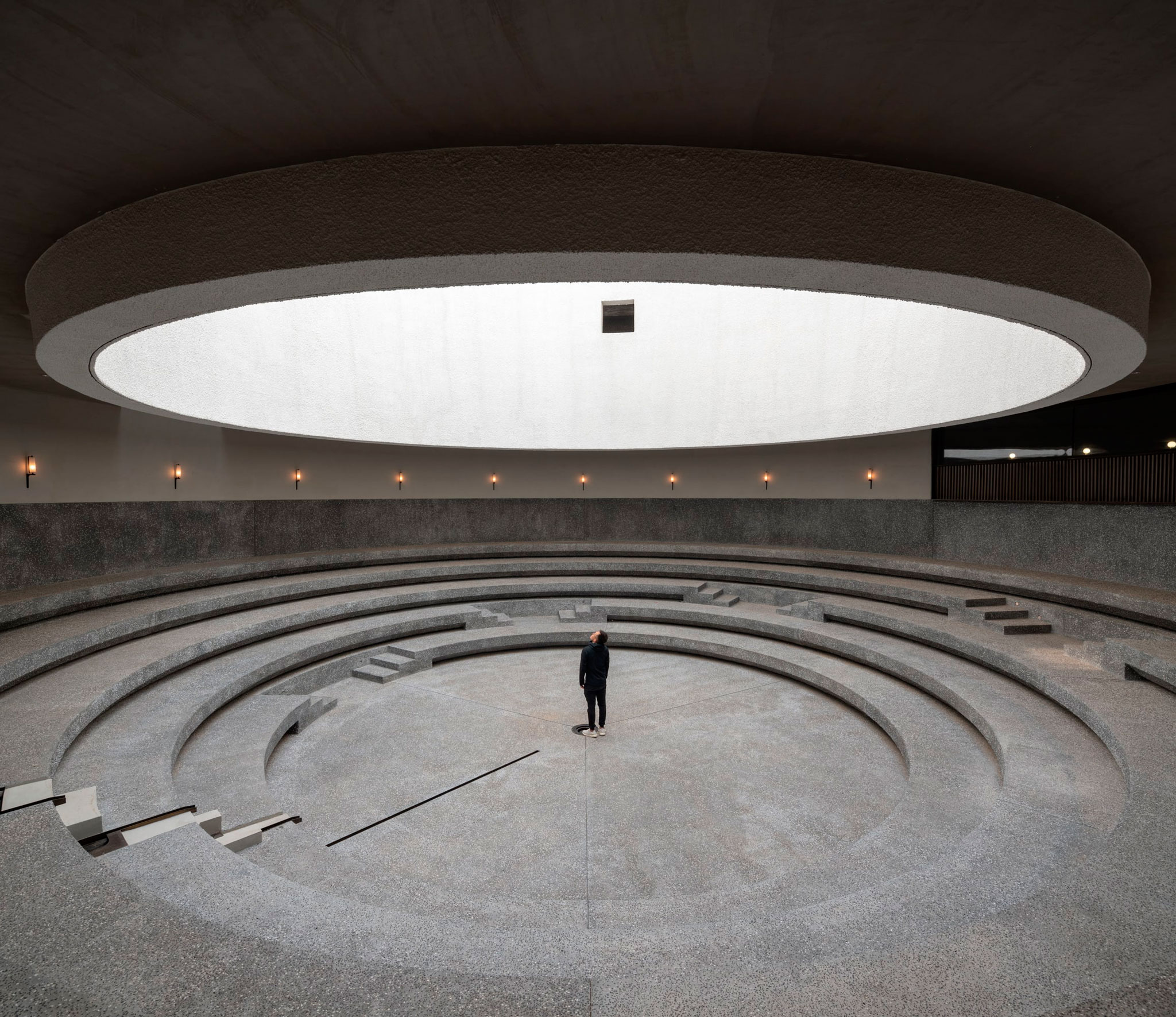
Description of the project by Neri & Hu
When enlightened developer Aranya asked Neri&Hu to design an art center inside their seaside resort community, Neri&Hu seized the opportunity to question the notions of space for art versus communal space. Despite the straightforward brief of an art center, Aranya, as a community has a strong emphasis on the spiritual nature of their lifestyle ideology, an oneness with the environment. So the design scheme is as much about the internal courtyard, a communal space for the residents, as it is about the exhibition being displayed in the center.
Drawing inspiration from the seasonal ocean waters nearby—azure and calm in the summers, splintered ice though winter—the building design attempts to encapsulate the natural wonder of water at its core. The scheme maximizes its outer footprint but carves out a pure conical geometry at the center with a stepped amphitheater at the base. The central void space can be reconfigured and used in many ways, a water feature when filled with water, but also a functional performance and gathering place when the water is drained. The exhibition galleries above benefit from the public space integration, but it also makes the project much more than just a place for display, it is also a place for sharing.
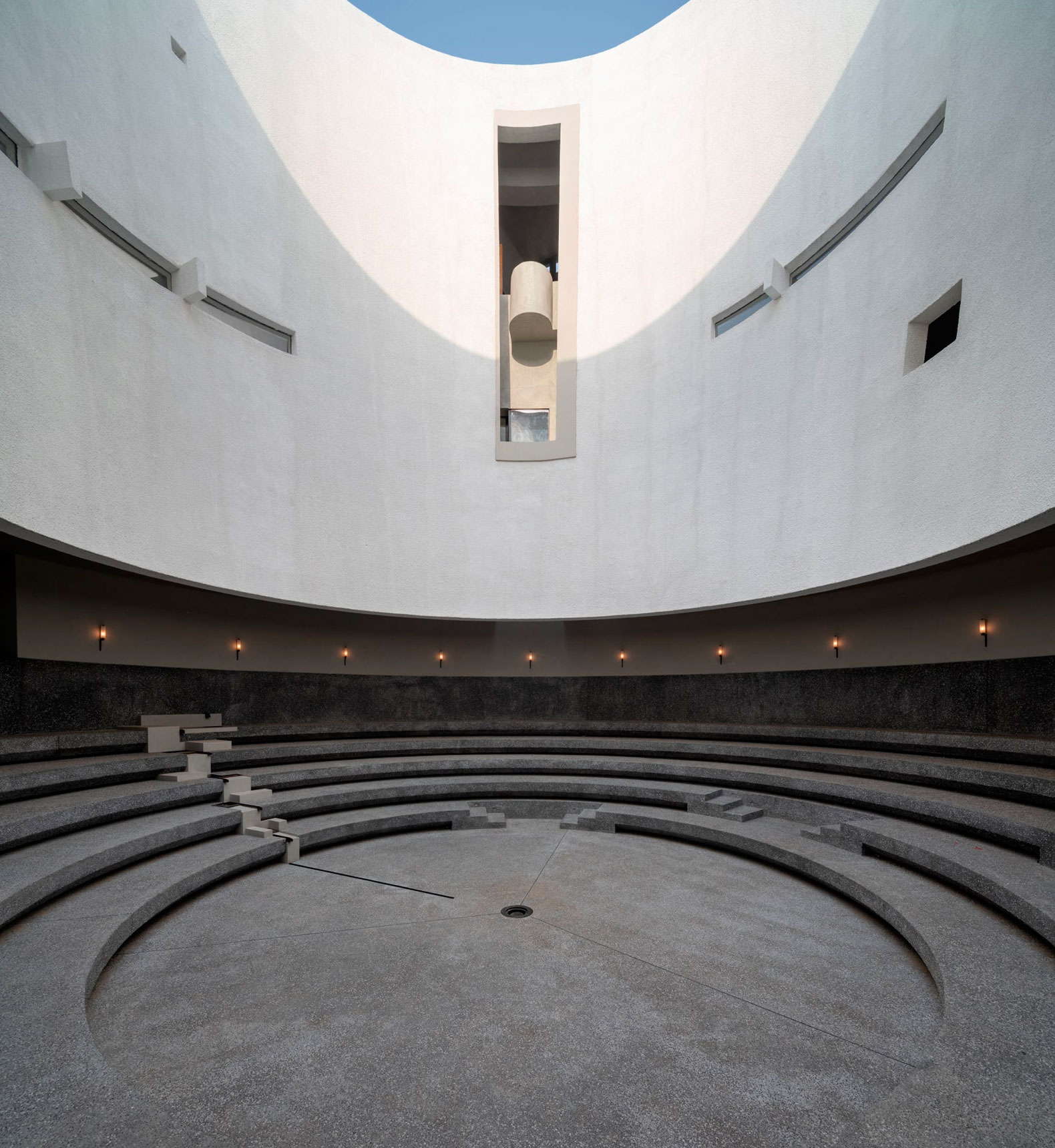
Aranya Art Center by Neri&Hu. Photograph by Pedro Pegenaute and Xia Zhi.
Within the thick mass of the building volume is a series of interlocking spaces that visitors can meander freely within, slowly ascending, enjoying a choreographed journey with directed views both inward and outward. Gallery spaces are about the enjoyment of art. This project is no different in that regard, a spiraling path leads you through all the spaces, urging you onwards by the desire to see more. Starting at the bottom with the Café, Multi-purpose Gallery, and an Outdoor Amphitheater, the path guides visitors through five distinct galleries, culminating at the rooftop where you get 360-degree viewing of the activities below.
Composed primarily of various textured concretes, with and without aggregate, the façade and materiality of the building is heavy in nature, like a solid rock sitting firmly in the shifting environment. Smooth surfaces reflect the changing skies, while the molded modular units pick up on the play of shadows throughout the day. Bronze elements act as accents on the heavy façade to catch light and draw attention to the entry of each gallery. Custom lighting and details add a touch of intricacy to the otherwise modest palette. In the evening, open modules allow light to shine through, the building is a jewel at the core of this seaside community.
