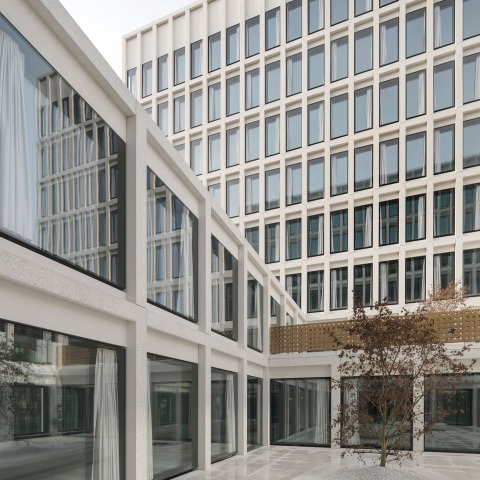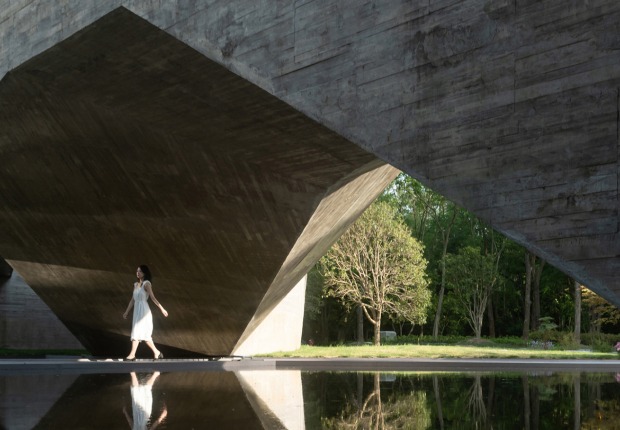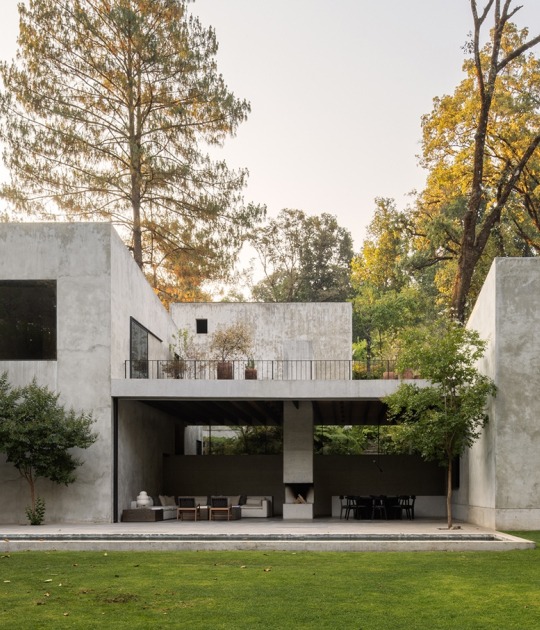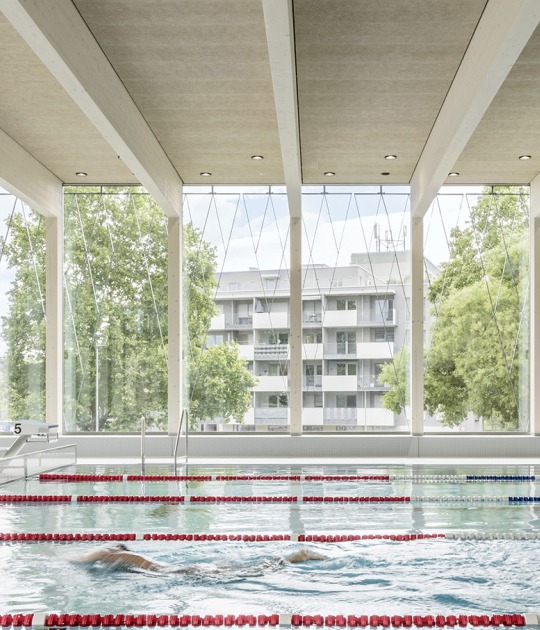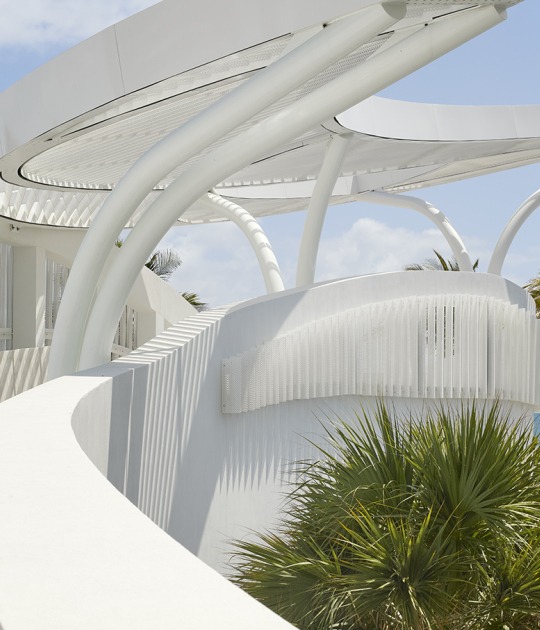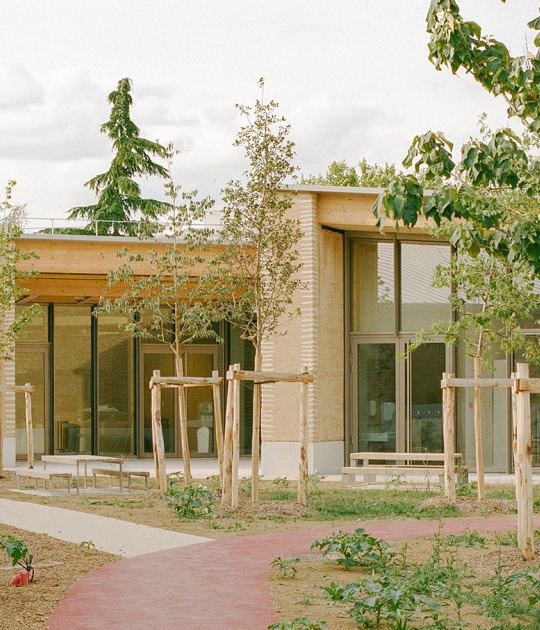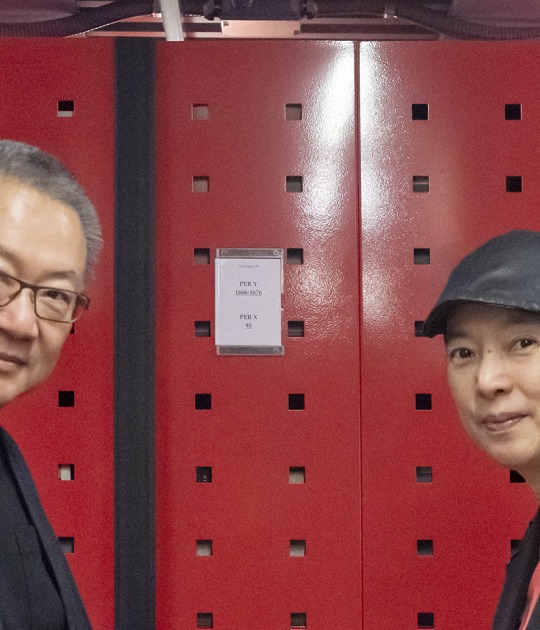Trees will border the main pedestrian path, thus creating a ‘small-scale’ urban garden in the resulting ‘urban canyon’ that this new district will shape.
With the completion of this building–the last remaining plot in the development–Europaallee Zürich will be finalized in its entirety, after the corporation developing it was first formed, back in 1995.
Description of project by Wiel Arets Architects - WAA
This new mixed-use office and retail building is an integral component of Zürich's ‘Europaallee’, a currently emerging district adjacent to the city's central train station. The building is currently known as ‘Site D’ due to the numbers of buildings in the central Europaallee district; eight in total, each assigned a letter, ‘A' through 'H’. A plinth of retail programming anchors the building to its site, while its upper volumes consist of flexible office spaces that, due to their shallow depth and efficient façade grid, can be occupied by several individual companies or a larger singular tenant. These dual programs posed the challenge of creating two lighting and spatial requirements within this prominently sited building. The main entry is positioned along the parallel street named Europaallee, and opens onto the ground floor’s main retail, dining, and circulation spaces. From the ground floor, a central staircase complemented by two ramping escalators traverses and connects these areas. Eight floors of office space are set atop the plinth, and are organized around a multi-level exterior courtyard, essentially creating two office ‘towers’. A closed cavity façade system, bound by polished concrete with Carrara marble, encases the building; luxuriously contrasting matte-brass finishings, such as those adorning the ground floor entryways.
Due to the nature of the site–on the one hand, facing the main pedestrian path of Europaallee, and on the other, facing platform three of Zürich’s central train station–it was chosen to cantilever a portion of this building out over that train platform. This was also done to slip the building into its site-defined, rigid urban context, so as to build the ‘façade of the city’ directly up against the train tracks–which simultaneously allows for the utilization of the site’s full maximum floor area potential. Owing to the preexisting condition of the need for an enormous underground delivery hall, below the new district–a space that also needed to be column-free, so as to accommodates larger delivery trucks–compounded with the building’s site; this project’s structure is then, rather complex. This delivery hall, which is partially set under the building and partially below a neighboring building, has a maximum dimension of about 57x25 m, of which 23x25 m is also column-free, so that delivery trucks are able to enter, and turn around. A tunnel connects this delivery hall to the two other new buildings under construction in the Europaallee, as well as to a new shopping arcade in the central train station.
All deliveries for these three buildings, passes through this new subterranean delivery hall. The site’s relatively slender nature partially dictated the shape of the building, as its plot allows for a building with a maximum of 22 m depth on its eastern side, and a maximum depth of 38 m on its western edge. Because of this situation, a cantilever was introduced on the building’s track facing, northern façade. This cantilever extends 9 m over the adjacent train track, above which are eight, of the ten total stories. The cantilevered stories rest above the double-heighted floors of retail space. A net of structural concrete beams 1.8 m high and 1.2 m wide is gridded over the retail space, and redistributes the weight load of the cantilevered portion back to the adjacent central cores, spanning the ground floor space, through to the building’s opposite side. Additionally, pre-stressed tension cables within the ground floor carry the whole weight of the building’s cores, to the borders of the underground tunnel, in order to leave a large enough space so that the delivery hall can be free of columns, to accommodate deliveries.
Google is this new district’s main tenant, and will also occupy most office space in ‘Site D’. Foreseeing a possible conversion into future residential units, the building’s flexible while complicated structure was designed to allow for such a repurpose of its program, as this. The resulting silhouette of the building, and the precise alignment of its highest points with the trackside façades of the two adjacent plots, ensures a unified building amid the area’s planned structures, further defining the distinguished context of the surrounding ‘Europaallee’. As with many new urban spaces within Zürich, ample seating and bike parking will be incorporated. Similar to allée of formal gardens; the district will be planted with copious amounts of greenery. Trees will border the main pedestrian path, creating a ‘small-scale’ urban garden in the resulting ‘urban canyon’ that this entire new district will shape. With the completion of this new building–the last remaining plot in the development–Europaallee Zürich area will be finalized in its entirety, after the corporation developing it was first formed, back in 1995.
