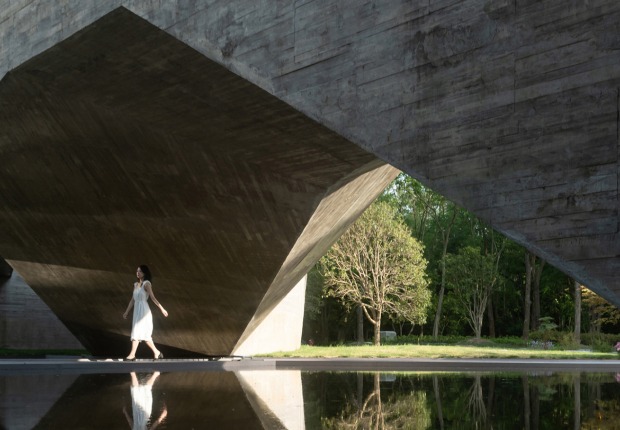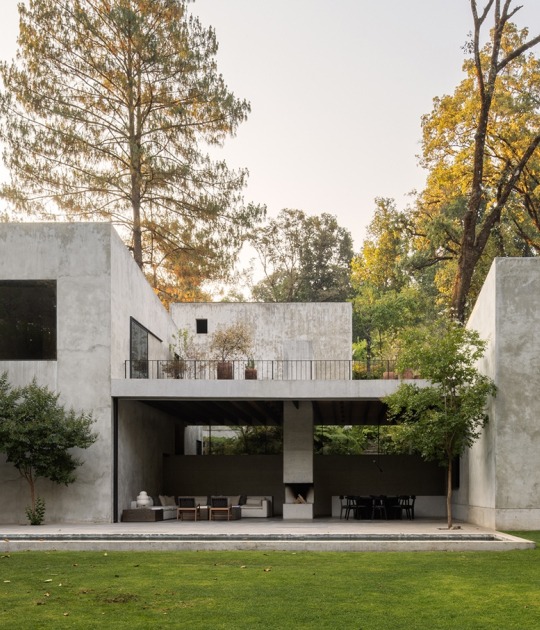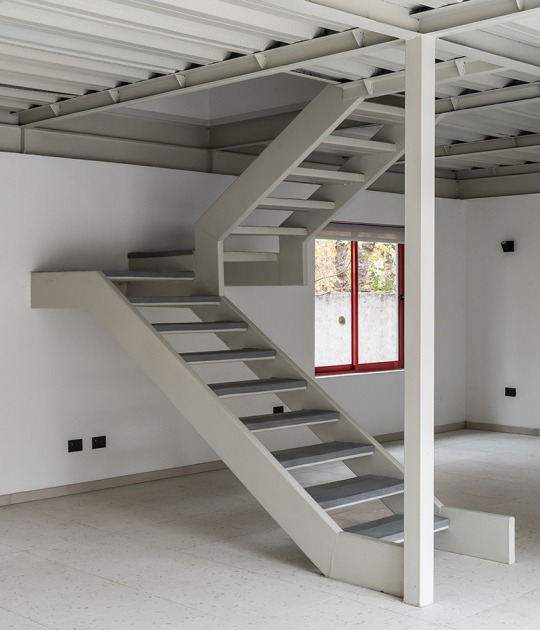Sited in a leafy residential suburb, the house by Wiel Arets, establishes an introspective domestic realm focused on the creation of a reciprocal relation between shared, family spaces and private, individual spaces. The shared ground level of the house is clad entirely in glass, opaque, translucent, and transparent so as to protect the privacy of the occupants, with the transparent glazing almost exclusively reserved for the garden side of the house. This main level of the house is organized into three volumes, running across the width of the site, containing a series of distinct rooms of varying size and shape, set on subtly shifted ground planes, which are open to each other and interlaced with multiple routes, allowing numerous overlapping itineraries for the inhabitants. The upper level, housing the private bedrooms and family room, forms a counterpoint to the glass lower level in that it is organized in two massive, zinc-clad volumes, running down the length of the site, one for the parents and one for the children.
CREDITS:
Main architect: Wiel Arets, Richard Welten.
Team collaborators: Lars Dreessen. Consultants: Van Zanten Raadgevende Ingenieurs, Corsmit Raadgevend Ingenieursbureau, Van Zanten Raadgevende Ingenieurs, Bouwbedrijf G.J. van der Hulst BV.
Date project: Construction: 2000. Design: 1997-1999.
Project: Housing.
Surface: 440 m2.
Client: Van Zanten.
Site: Heereweg 276, 2161 BT Lisse. Netherlands.






























