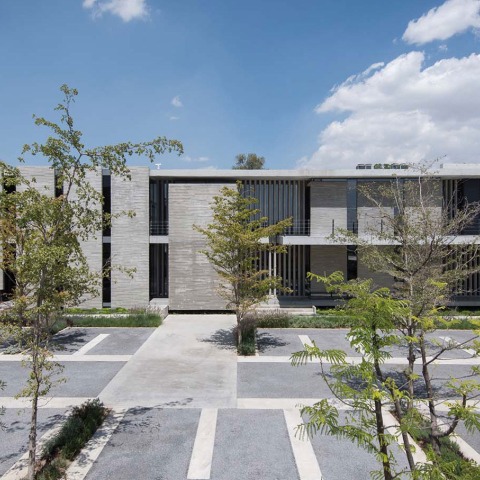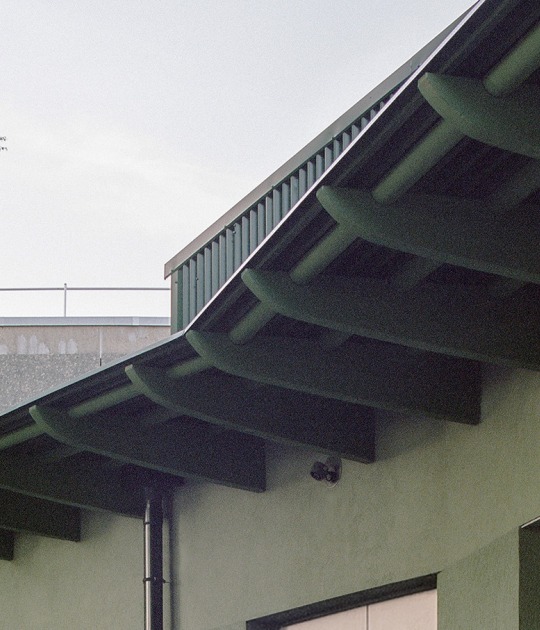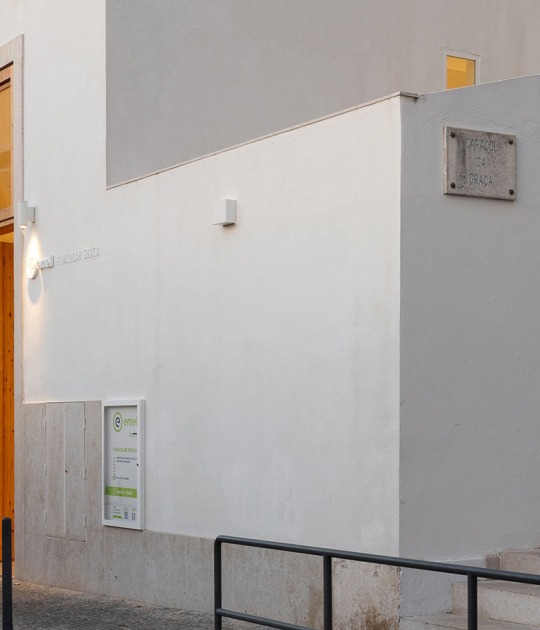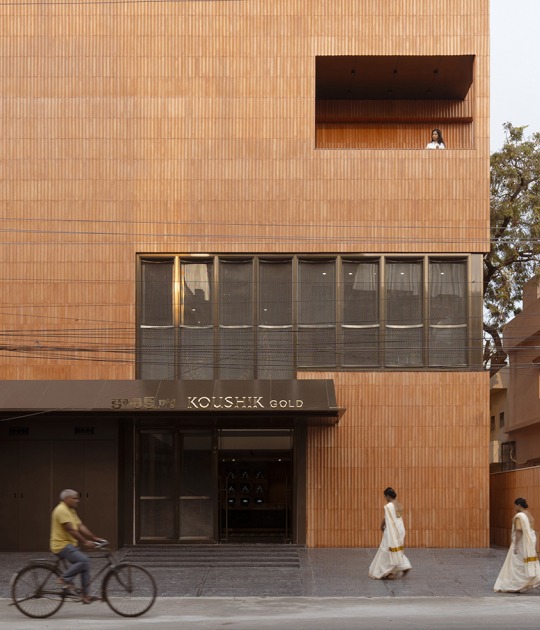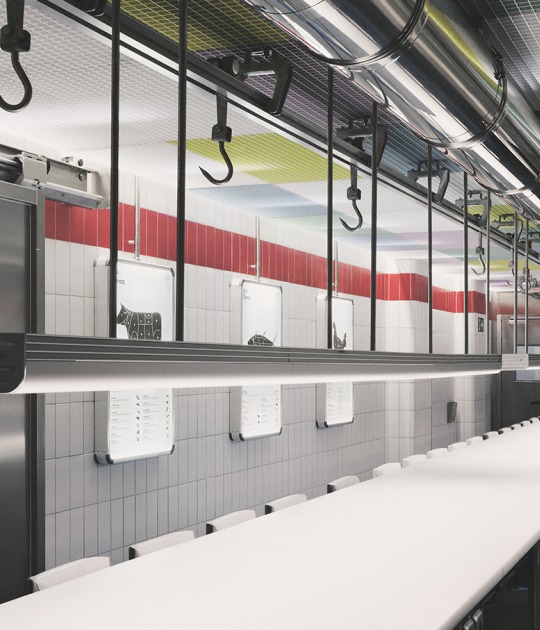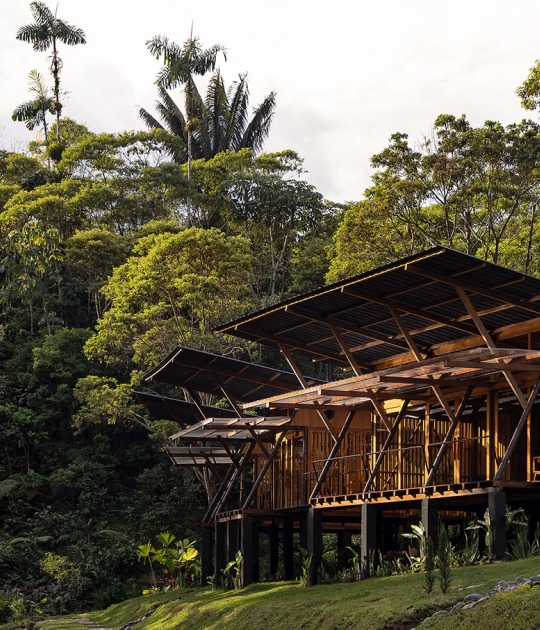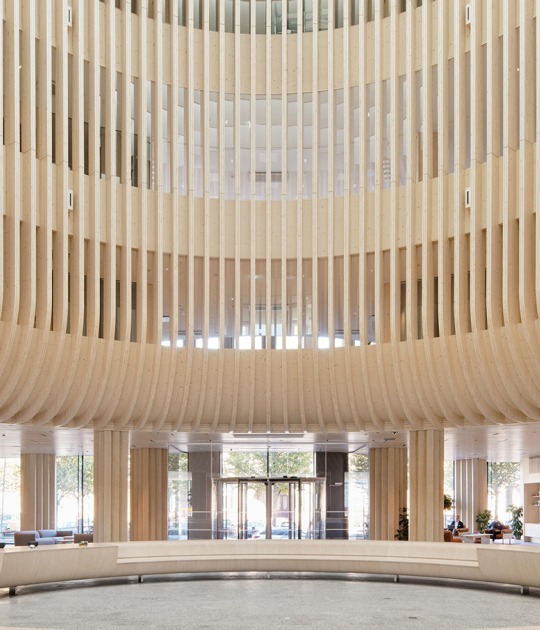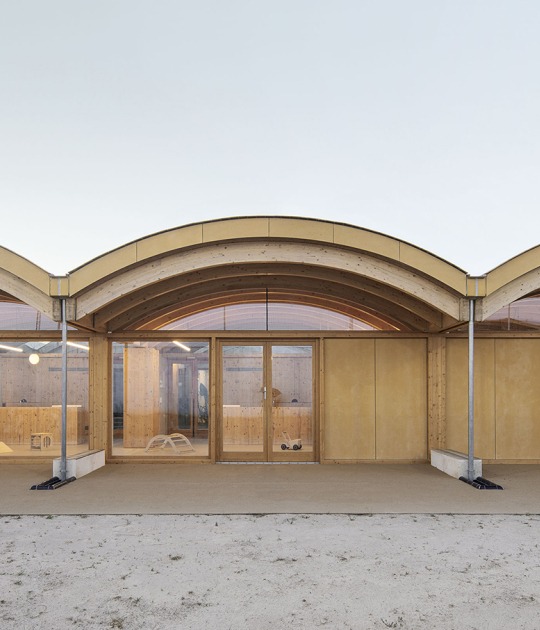Some of the materials used by this company to build the project were some such as post-tensioned slabs, prestressed slabs, self-compacting concrete, tilt-up walls, or precast lattices, among many others, along with natural wood, steel, and glass carpentry. All of them were designed to create a contrast of hues.
Description of project by Ricardo Yslas Gámez Arquitectos
Located in the outskirts of Zapopan, this project consists of the office building for Anteus Constructora and is integrated into the master plan of its manufacturing plant. The work is carried out on a surface area of 2,570 m2, including parking and circulation areas, within a 6.6-hectare site.
To create a corporate space that represents the company, both in its quality and in its construction processes; the construction systems and materials that the construction company develops were used, which include: post-tensioned slabs, prestressed slabs, self-compacting concrete, tilt-up walls, and precast lattices on-site; complemented with proper handling of exposed concrete finishes.
The design premise consisted of developing a 2-level building almost entirely made of concrete, which would enhance both the exterior and the interior due to its combination of textures and series of volumes. Inside, the concrete walls and double heights create a comfortable and illuminated atmosphere through large skylights. The core of the project is defined by an interior patio that houses a tree, allowing the entry of natural lighting and ventilation. On one side of this element, some stairs are surrounded by a concrete lattice.
Considering the typology of the project, it was decided to design open workspaces, configured around a central patio, which is delimited by the furniture itself and the change in materials. This feature promotes a horizontal organization and allows the interaction of collaborators.
In addition to the use of concrete, the project integrates carpentry in different spaces, which were designed to create a contrast of tones, as well as a play of light and shadow. In this way, a sober and contemporary atmosphere is created through the use of raw and natural materials, such as concrete, wood, steel, and glass.
Outside, circulation and parking were carried out with filtering systems and materials such as gravel and permeable concrete; communicating with the building through concrete stairs, similar to those improvised on-site with reused plywood.
Considering its immediate context, the building was designed to become a reference for its urban and built landscape. The landscape design was considered with endemic vegetation and low water consumption, achieving that the project extends in its 6 hectares and is integrated into its natural landscape. In terms of sustainability, the building contemplates bioclimatic strategies such as cross-ventilation, overhead lighting, and rain catchment. Similarly, all structural systems and materials were manufactured on-site, reducing the environmental impact of construction and carbon emissions.
