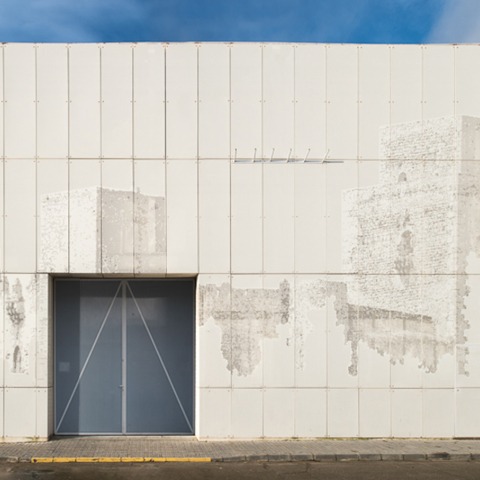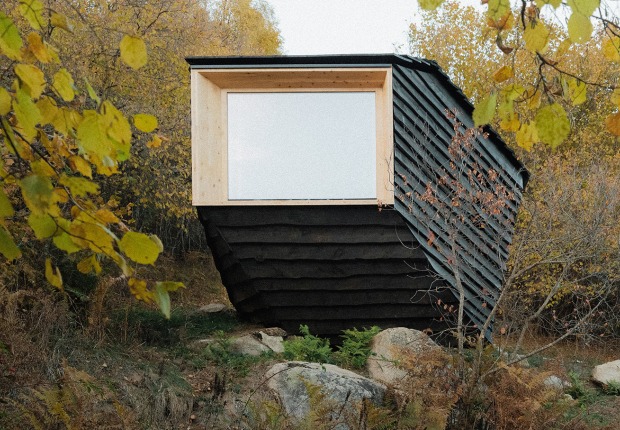The envelope is combined with the massive appearance of the building that is diluted in its approach from the street. Using a photographic effect in an identity image for the city, which can be recognized from the memory and daily visual perceptions of its inhabitants: El Castillo de Burguillos del Cerro.
Located on a rocky hill that can be seen from any point in the city, the castle is the photograph chosen to go through a process of computer pixelation and cause an effect of belonging to citizens. Visual image that is perceived with natural light during the day and is backlit at night, becoming another night reference point for the city.
Description of project by Angas Kipa y José Algeciras Rodríguez
The Town Council wished to restore an old industrial warehouse, located in Juventud street, making it into a multi-functional space to celebrate Carnival, a very important tradition in the town that takes place once a year. In this way, the building would also be able to be used for other cultural events the rest of the year - from public gatherings to plays. The existing building is rectangular in shape, with a metallic structure of beams supported on pillars; a poorly-lit space where the most significant feature is the absence of obstacles in the interior area. Its surroundings lack any type of identity. The only reference is the castle, standing out on the horizon.
The pavilion must not be understood as an isolated element, but through the surroundings. Instead of sweetening or denying its environment, it faces up to it, enhancing its value and revitalizing it. An outburst of life, a cry for attention to establish a new identity, the double skin of perforated metal sheet covers the building, both inside and out, giving it a new suit, a cover separated from the building’s “bones”, leaving the structures and services naked to the eye.
Towards the outside, the pavilion appears closed, impossible to distinguish the inside space, and looks for a recognisable feature that gives it identity and character, a new contemporary symbol for the town, by using a popular image for all inhabitants: the Castle. A perforated metallic sheet mask, covered with a pixel image of the Castle, covers the whole façade, whilst becoming a night time “light house”, retro-illuminated to show cultural events taking place inside.





















































