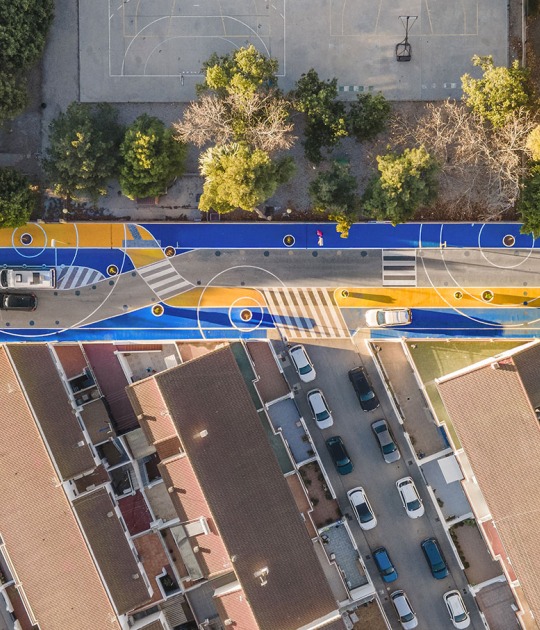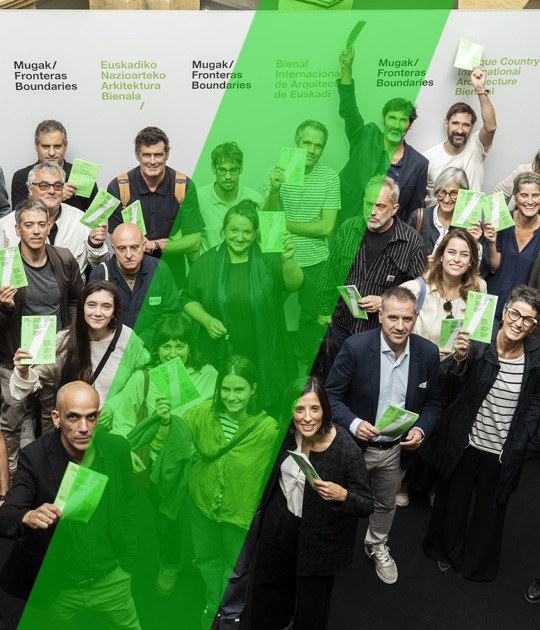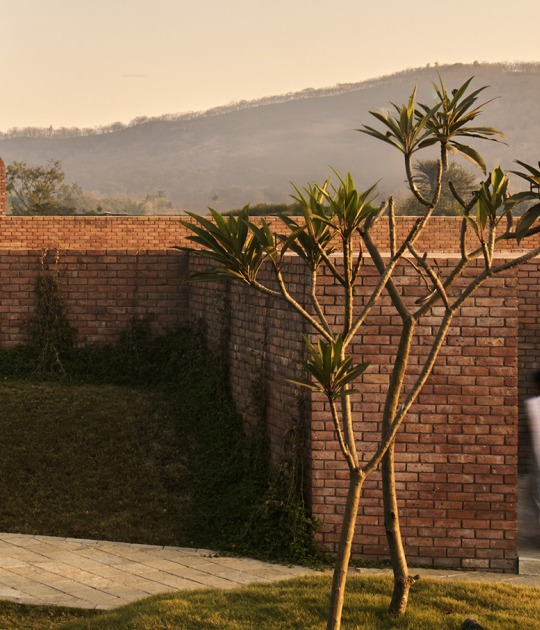Project description by OBR + Michel Desvigne Paysagiste
The urban fabric of the city of Prato is peculiar because of its extreme regularity. Its orthogonal grid, a trace of the ‘cardo’ and the ‘decumano’ of Roman origins, is still very persistent and is striking for its spatial and temporal diffusion. rom the historical city center to the industrial and agricultural suburbs, the orthogonal grid is deeply rooted in the landscape. Thanks to its proper measure and its flexibilit, it still governs the structure and the homogeneous sizing of built areas, of industrial and agricultural field. Residences, factories, warehouses, orchards and vegetable gardens... Juxtapositions are intense and they yield a complex though harmonius urban fabric, one that can be easily read. In order to fit within this textur, the three hectares of the future park within the city walls can’t simply be a large void. Our park gives a structure to the site in order to perfectly fit in the uran layout of the city of Prato.The park presents an elaborate vegetal and mineral composition that we conceived by interpreting three-dimensionally a specific artography.
The aerial views of Prato, that show a succession of vegetation and factories, have been decrypted, superimposed, developed. We abstracted the rythms and the geometric motifs that reorganize the substance of the city. And these elements become the matrix upon which we imagine the new possible landscape for the park. By means of this graphic process, we define the geometric laout of the mineral surfaces and of greenery, whose pace is defined by hedges which articulate the sit, running parallel to the ‘cardo’. The park is dominated by a large presence of trees, most of them already present on the site; the geometrical layout is freely superimposed onto them.It’s not a simplistic transposition of an urban phenomenon and of its traces, rather a creative endeavor that starts from the memory of the place and from its original urban forms to manipulate them, through abstraction, in order to finally constitute a sstem that truly belongs to the site, one that is perfectly fitting with its contex.The park at the same time evokes traces of the city of Prato and of the Italian Renaissance gardens, organized according to perspectives, pergolas and hedges, and reinterprets them in a contemporary language. The various elements – vegetation, mineral and water – dialogue among themselves and yield a spatial composition where one can discover art pieces.
To the South of the park, a rather shallow body of water runs along the old city wall, between users and the historical artifact. Just like a baroque artific, water reflects the medieval wall:it doubles its height and enhances its monumentality. By multiplying the vanishing points and the possible paths, the sequence of hedges defines spaces whose dimnsions are similar to those of piazzas in the city center. The park will be an important gate for visitors to access the historical city center.The park becomes the place where one can immediately comprehend the scale and the rational order of the historical city.
This multiplication of gardens accommodates a particular kind of vegetation that echoes the artistic programming of the site. On Viale della Repubblica in Prato is the Pecci Center for contemporary art. By proposing a program that is so closely tied to contemporary art, we wished to find an ‘inta-muros’ presence for this institution, so as to fitwithin the cultural agenda of the city of Prato. To the north of the site, the pavilion is a one-storey structure, open towards the park. Beside restaurants and other park-related facilities, it accommodates ample spaces for artists’ ateliers and temporary exhibitions.The park itself soars to the status of open-air museum. In the heart of the park contemporary sculptures are exhibited, along with a collection of plants that will be selected not merely for their botanical features, but also for their aesthetic qualities, their colors, their exuberance. Displayed in such manner, these natural elements will become art pieces themselves.
Winner
– Paolo Brescia (OBR Paolo Brescia and Tommaso Principi) – group leader
Michel Desvigne (Michel Desvigne Paysagiste)
Alberto Romeo (Intertecno)
with Tommaso Principi (OBR Paolo Brescia and Tommaso Principi), Elisa Siffredi (OBR
Paolo Brescia e Tommaso Principi), Enrico Ferraris (Michel Desvigne Paysagiste),
Massimiliano Marzo (Intertecno)
– Ferdinand Ludwig (Baubotanik) – group leader
Daniel Schönle
Markus Allman (Allmann Sattler Wappner)
Carlo Scoccianti
with Lukasz Lendzinski (Umschichten), Peter Weigand, Sergio Sanna, Bernhard Scharf
(green4cities)
– Benedetta Tagliabue (EMBT | Enric Miralles – Benedetta Tagliabue) – group
leader
with Matteo Francesco Ruta (Politecnico di Milano, Dipartimento ABC), Gabriele
Masera (Politecnico di Milano, Dipartimento ABC)
– Emanuele Barili – group leader
Alejandro Aravena (ELEMENTAL)
Gonzalo Arteaga Rozas (ELEMENTAL)
Cosimo Balestri
Teresa Moller (Teresa Moller Landscape Studio)
with Olivia Gori, Mattia Di Carlo, Knut Stockhusen
Fourth place ex aequo
– Rients Dijkstra (MAXWAN ARCHITECTS + URBANISTS) – group leader
with Franca Maria Luisa Neonato (PN STUDIO)
– Massimo Alvisi (Alvisi Kirimoto) – group leader
Petra Blaisse (Inside Outside)
Maurizio Milan (Milan Ingegneria)
Alessio Montanari
with Giampiero Aresi, Aniello Camarca, Eloisa Susanna
– Martino Tattara (Dogma) – group leader
Pier Vittorio Aureli (Dogma)
Luciano Aletta (Dogma)
Paolo Rigoni (StudioSilva)
Marco Sassatelli (StudioSilva)
with Elia Zenghelis
Fifth place ex aequo
– Dominique Jakob (Jakob + MacFarlane Architects) – group leader
Pablo Georgieff (Coloco)
Laura Gatti
with Francesca Borrelli
– Roberto Pasini (AUS pasini ranieri) – group leader
Kongjian Yu (TURENSCAPE)
Giovanni Grappeggia (Studio Verde)
Marco Francia, Deris Ortali (Eltec)
Andrea Ranieri (AUS pasini ranieri)
Matteo Giulianelli
– Dan Dorell (DORELL.GHOTMEH.TANE/ARCHITECTS) – group leader
Lina Ghotmeh (DORELL.GHOTMEH.TANE/ARCHITECTS)
Tsuyoshi Tane (DORELL.GHOTMEH.TANE/ARCHITECTS)
Franck Boutté (FRANCK BOUTTÉ CONSULTANTS)
Klaas De Rycke (BOLLINGER + GROHMANN)
Simone Murr (BOLLINGER + GROHMANN)
Laure Vandeputte (BOLLINGER + GROHMANN)
Gabriel Auger (BOLLINGER + GROHMANN)
with Marco Tosato, Leonardo Oprandi












































