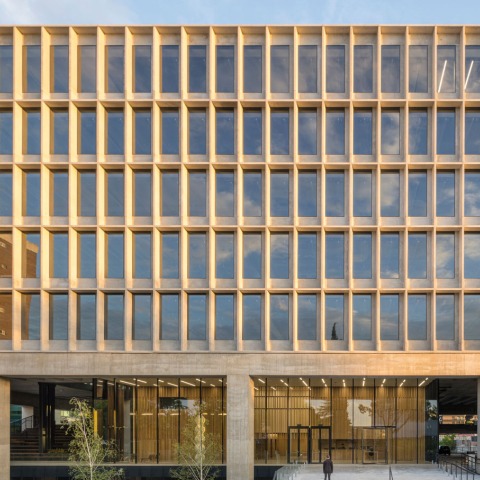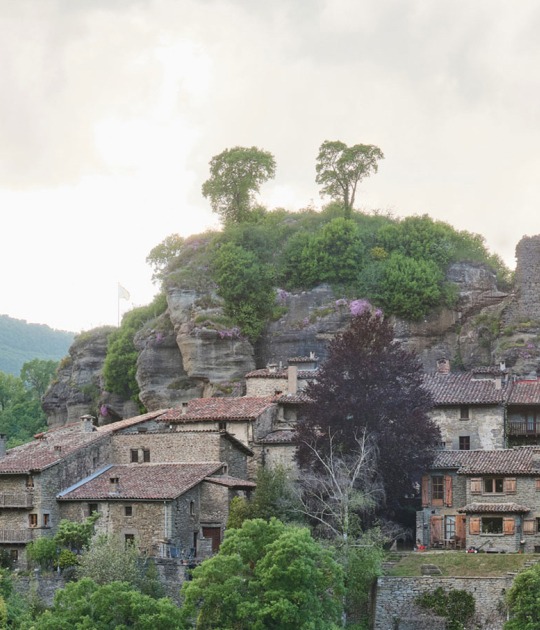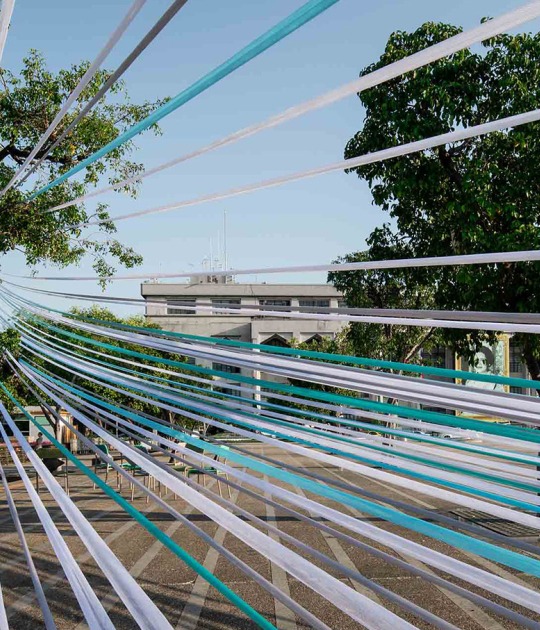The project proposes a prefabricated modular facade with elements that adapt to the different climatic and lighting conditions. Its exterior ribs adopt four different angles depending on the orientations to optimize the building's energy performance. The light-looking framework serves as the basis for the growth of climbing plants that will contribute to a more vegetated and healthy work environment.
Description of project by b720 Fermín Vázquez Arquitectos
Polaris North Building is inaugurated, an office building for the post-covid era in Madrid, designed by b720 Fermín Vázquez Arquitectos
The architecture studio b720 Fermín Vázquez Arquitectos, recently winner of the reconversion project of the Azca space in Madrid and awarded at the ASPRIMA-SIMA 2021 awards, completes its latest office building in Madrid.
Under the name of Polaris North Building and planned before the pandemic, it answers many questions that the experience lived these months is demanding of the office of the future.
The objectives that have determined its design have been the minimum environmental impact and the generation of a high quality, healthy and flexible work environment, full of light, open spaces and vegetation.
The building is presented as a great singular piece: a slender and abstract latticework, resting on what, by contrast, looks like a monumental concrete table more than 12 meters high. A transition slab is supported by a small number of thick columns. This striking structure allows the maximum elevation of the new building and preserves part of the existing structure of the old Yellow Pages building.
The function of the delicate framework that is erected on this pedestal is multiple: to support, protect and give character to five office floors of more than 2,800 m² each.
The envelope, which is also a supporting structure for the building, frees the floors from pillars and provides them with complete flexibility. Its exterior ribs adopt four different angles depending on the orientation of each façade in order to minimize the thermal gains due to radiation by passively optimizing the energy performance of the building.
This framework with a light appearance is incorporated or separated from the building envelope to allow its colonization by climbing plants that will contribute to the formation of a vegetated and healthy work environment.
The superstructure on which the bulk of the complex is erected generates, in addition to its own recognizable scale, a large open volume. In it, a sequence of loggias with large lights is developed, articulated by a wide grandstand that make up generous and accessible open-air work and meeting spaces. All this surrounded by a profuse and carefully arranged vegetation.
In the center of this open volume, the visitor, after crossing the perimeter colonnade, finds the welcome of a bright hall dominated by a sculpture by Pablo Siquier.











































