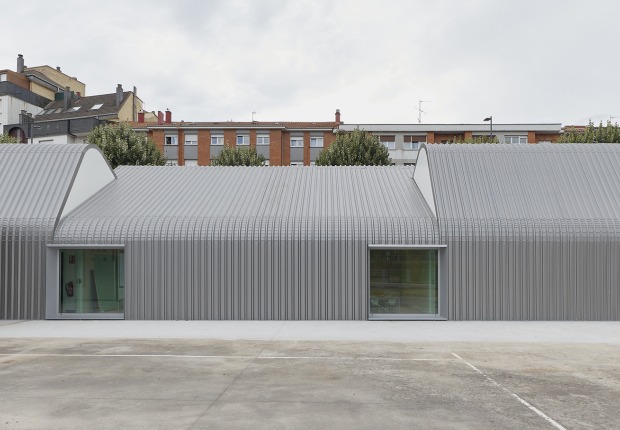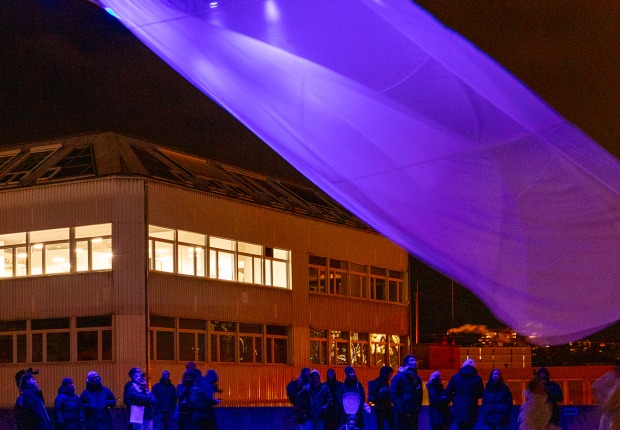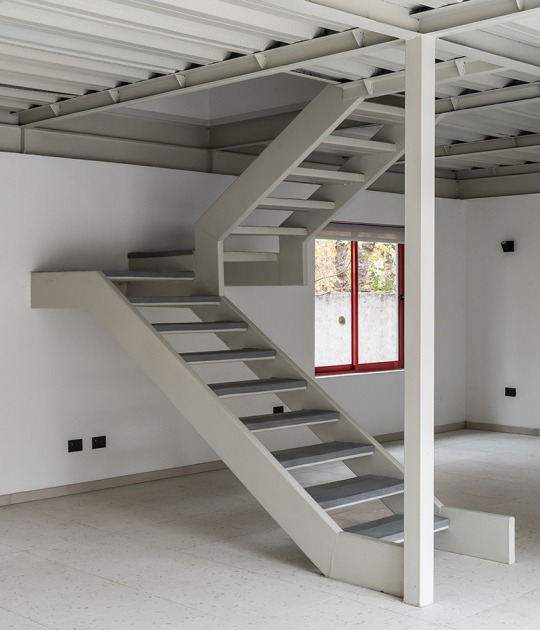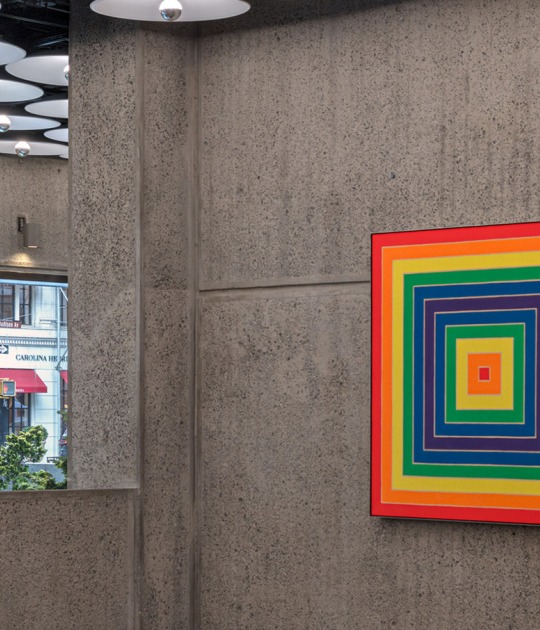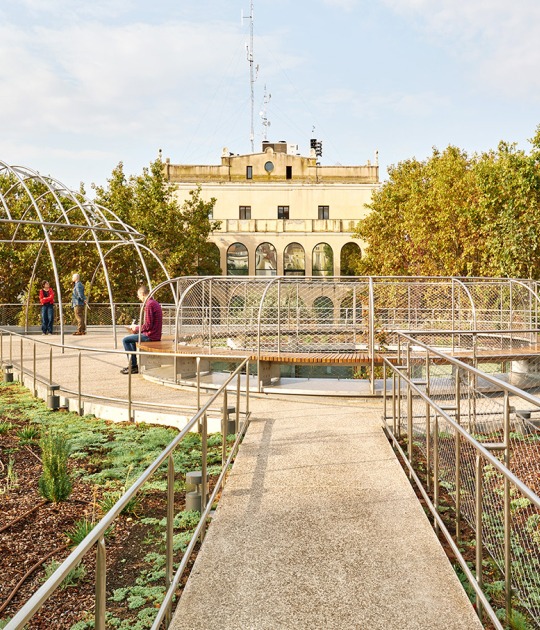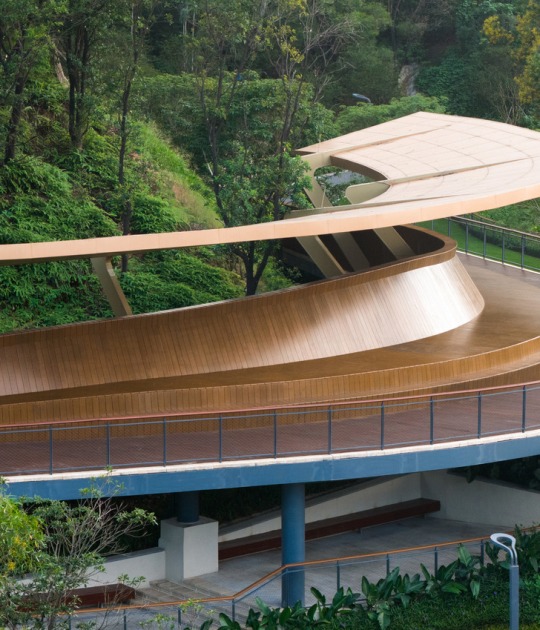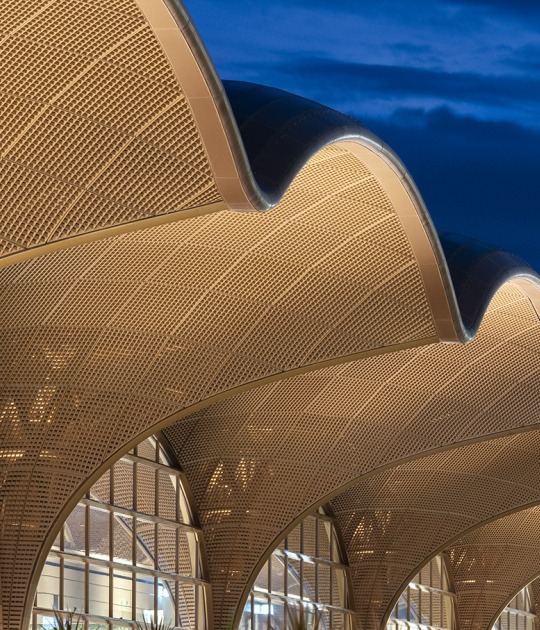Axel Springer's architectural competition has been concluded: the architectural office OMA shall develop the details of a project which can be granted planning permission in coordination with the building principal and the relevant authorities. In a final consultative meeting on Tuesday, 25 March 2014, the jury, consisting of field experts and representatives of Berlin’s administration as well as of Axel Springer unanimously recommended the concept submitted by Rem Koolhaas’ firm. The concept prevailed against the two further winning concepts by Bjarke Ingels Group (BIG) und Buro Ole Scheeren.
The task of the competition, which was announced in May 2013, was to develop ideas to create additional space for Axel Springer's growing business divisions, and in particular its digital offers. In addition, the planned building structure should set new standards in terms of architectural atmosphere, usage and room conception, reflecting a modern working environment. 18 German and international architects' offices took part in the competition.
The operative part of the competition ended on 12 December 2013 and was won by the three architects' offices Bjarke Ingels Group, Buro Ole Scheeren and OMA. In the subsequent weeks the winning entries were primarily examined in terms of the planned building’s general acceptability and feasibility. A contract will be issued once it has been decided whether and when the construction project can be implemented.
The central component of the winning entry by Rem Koolhaas is the large atrium, which, at 30 meters of height, faces the existing Axel Springer building. Interconnected terraces and public workspaces create an environment, which enables both individual and collaborative work.
With its allusion of an “open valley”, the concept addresses the question of how offices can accommodate mobile work environments.
Prof. Dr. Friedrich von Borries, president of the jury: “There is a high symbolic value in good architecture. Good architecture influences its surroundings. But also apart from this aspect the competition for the new Axel-Springer-Campus also raised the question of how we want to work in the future. The concept submitted by Rem Koolhaas offered a spectacular answer to this, which opens up a completely new working and communication landscape to its future users.”
Regula Lüscher Senate Building Director at Berlin's Senate Department for Urban Development and the Environment: “Rem Koolhaas drafted a building which only on second sight reveals its secret, architecturally formulating a new kind of collaborative working at its core. The concept offers a strong symbolic force as it leads the course of the Berlin Wall diagonally through the building, thereby creating an atrium and spectacular interior, which addresses the unification of this city. Thus, Axel Springer continues its own architectural history in this location.”
Dr. Mathias Döpfner, Chief Executive Officer of Axel Springer SE: “We are very happy to be able to build the new building of our publishing house together with Rem Koolhaas. He presented the conceptually and esthetically most radical model. The fundamental innovation of working environments will support the cultural transformation towards a digital publishing house. At the same time, I thank Ole Scheeren and Bjarke Ingels for their excellent concepts which also offered creative and passionate answers to our requirements.”
Rem Koolhaas: “It is a wonderful occasion to build in Berlin again, on this historical site of all places, for a client who has mobilized architecture to help perform a radical change…a workplace in all its dimensions.”
Axel Springer is planning to display the submissions from all the participants in the competition in the German Architecture Museum in Frankfurt am Main. The public was already given an opportunity to view the 18 models and to critically examine the ideas for the planned new building in the German Architecture Center (DAZ) in Berlin in December 2013.















