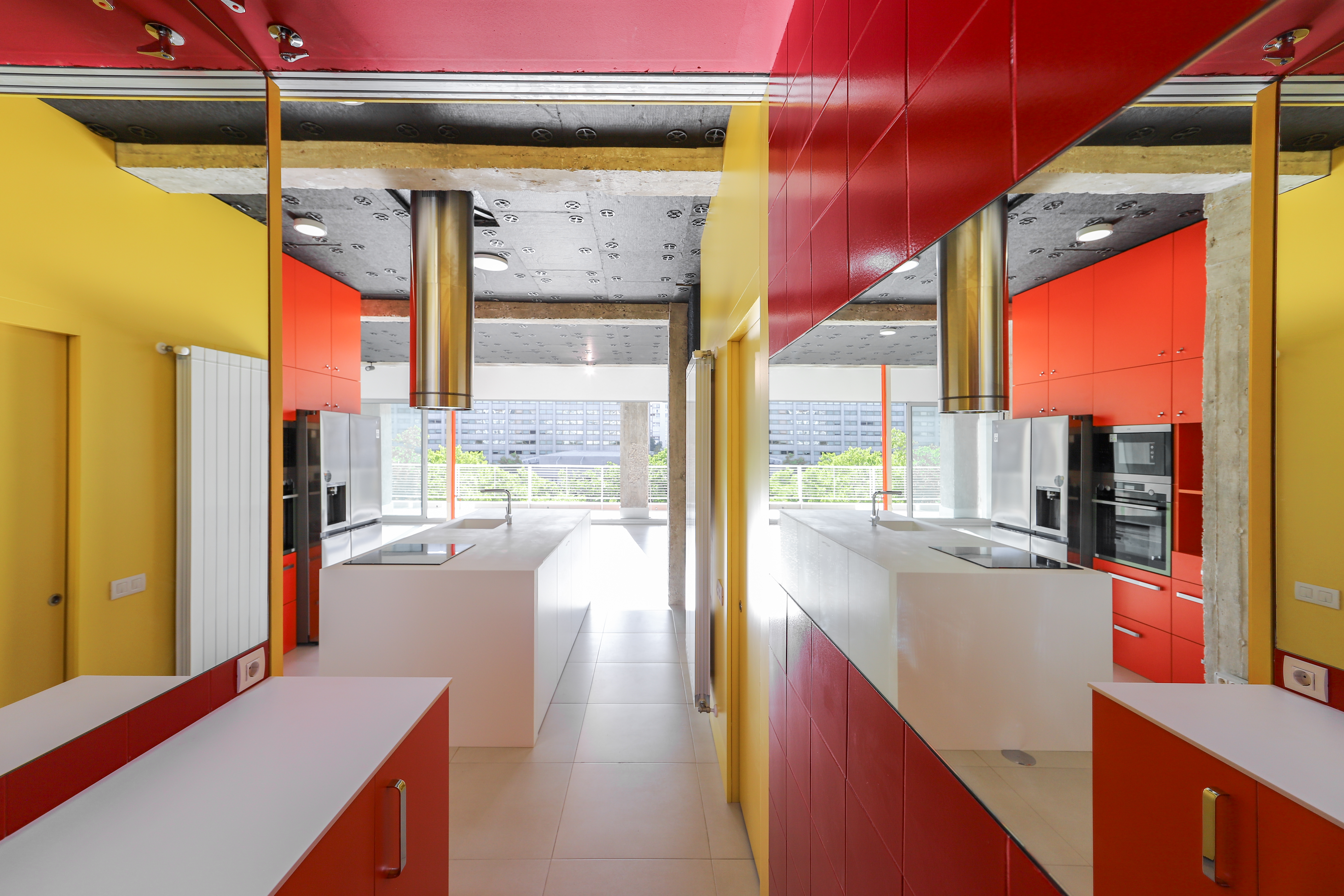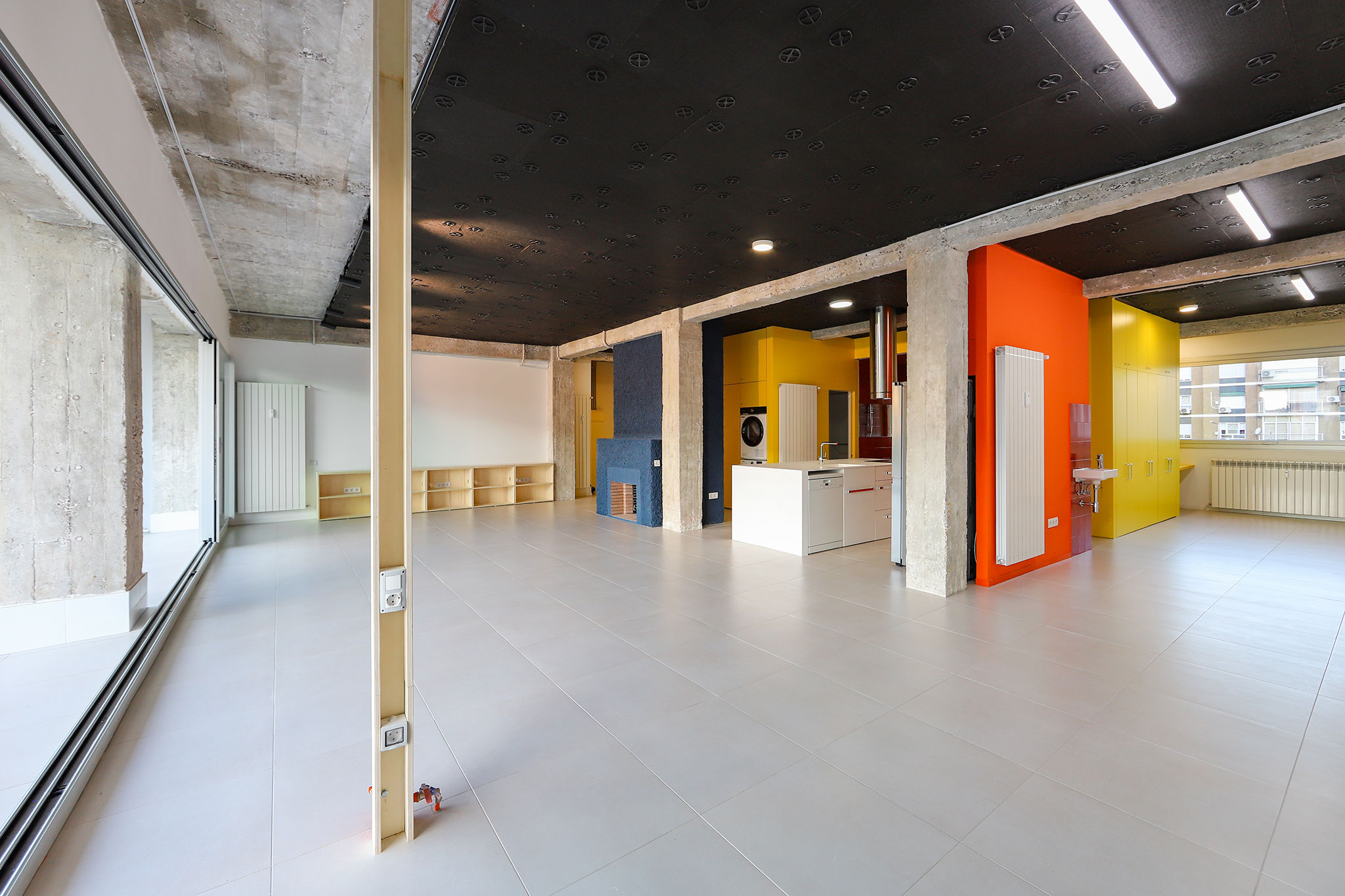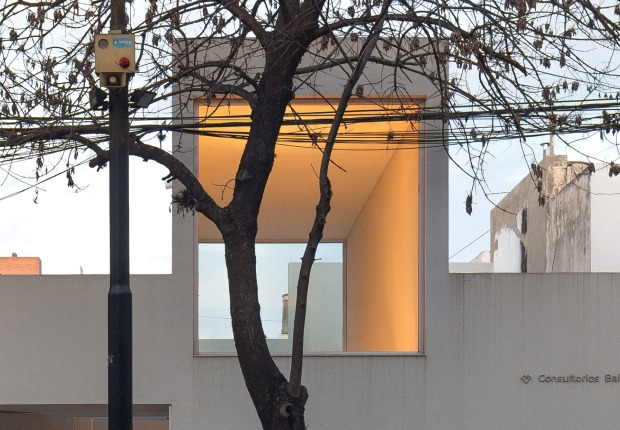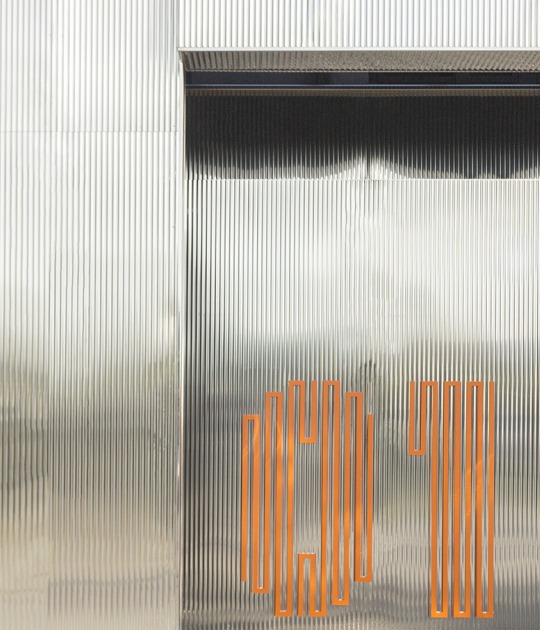The house has a reinforced concrete structure, giving the impression of belonging to the building. With the refurbishment, the terrace and the façade are recovered, which thanks to the use of elements from the 50s, also recover the original appearance, an example of this is the lacquered steel railing or the ceramic cladding.

Loft I by Coll-Barreu arquitectos. Photograph by Coll-Barreu arquitectos.
Description of project by Coll-Barreu Arquitectos
Loft I is the renovation of an apartment completely disfigured after decades of interior demolition and use as an office. It is located in a 1955 concrete-framed building that was one of the first to frame the stretch of Madrid's Paseo de la Castellana north of Nuevos Ministerios.
The house blurs the boundaries between housing and city in the same way that are now intermingled urban and domestic dynamics, genders, and generations. The materials and the organization of the dwelling avoid the old separation between inside and outside, public and private. It is a continuous space that leaves nothing hidden, suitable for the activities and connections of the contemporary user, for whom production, resting, meeting, the air and vegetation of the city, art, and the body do not reside in separate rooms.
The project intertwined the spatial continuity present in the origin of modernity, the kindness of transatlantic domesticity that inhabited the building for the first time, and the world of transitions, such as the change from the commercial to the domestic that originated the lofts, or the transformation of borders nostalgia into openness and a coexistence of identities, materials, and textures.
 Loft I by Coll-Barreu arquitectos. Photograph by Coll-Barreu arquitectos.
Loft I by Coll-Barreu arquitectos. Photograph by Coll-Barreu arquitectos.
The times of construction also overlap. The reinforced concrete structure has been stripped and reveals the apartment's belonging to a collective framework, while the back of the formwork accurately displays every instant of the manual labor that made it possible. The old terrace and the initial facade had completely disappeared; the renovation recovered them by meticulous restorations of elements from the 1950s, such as the unique lacquered steel railing and ceramic claddings of different qualities and sheens that have been restored to their original appearance and location.





















































