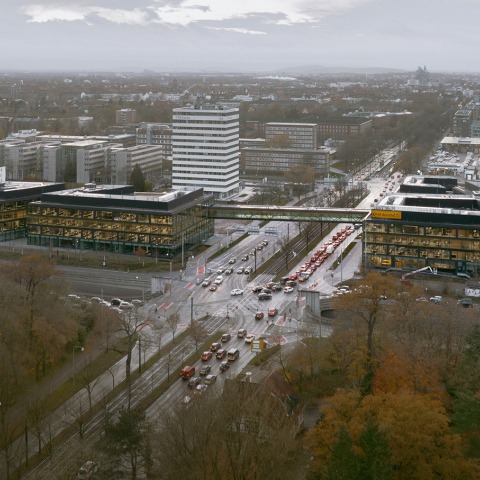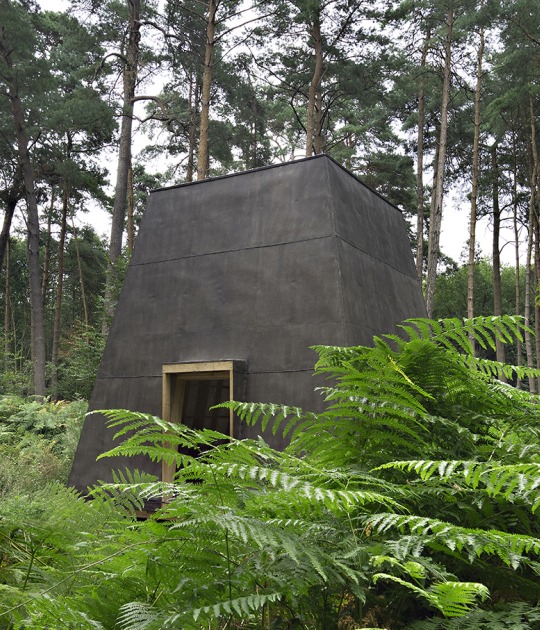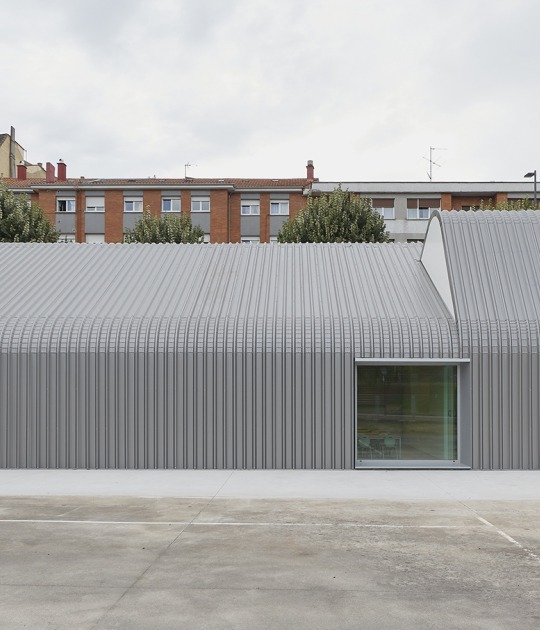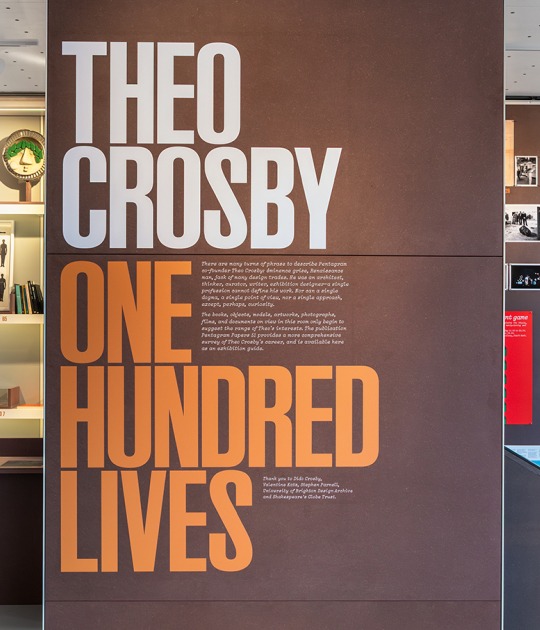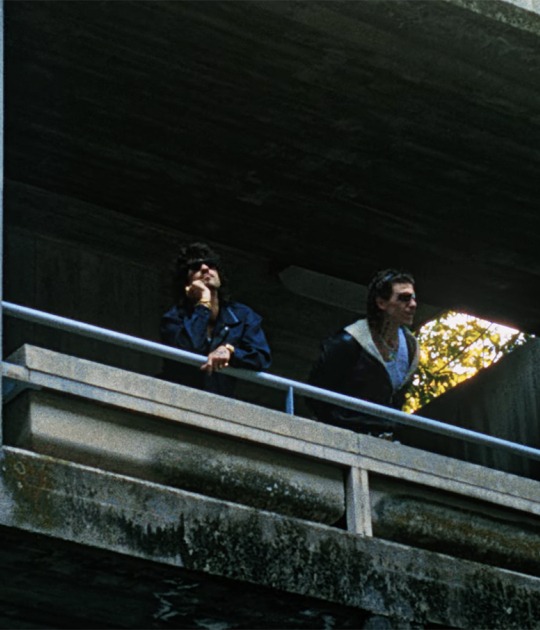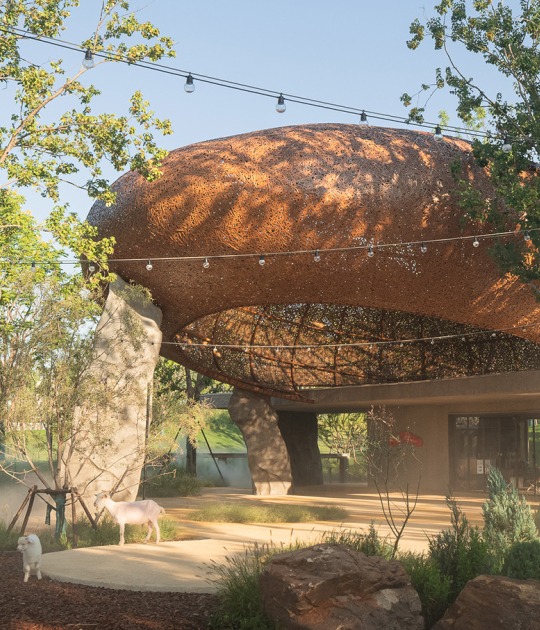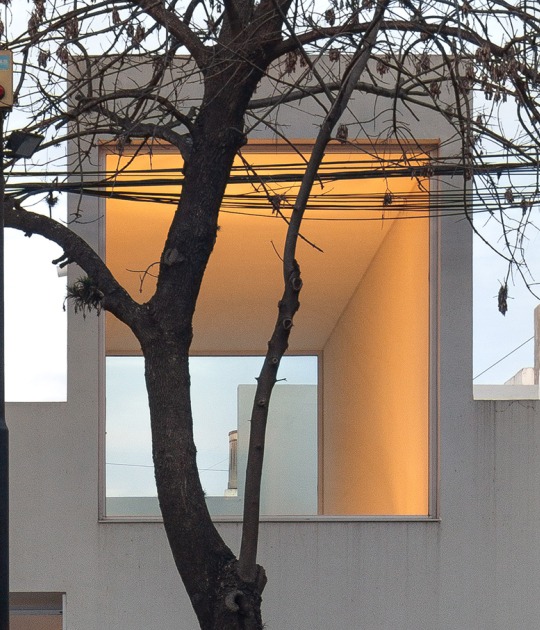The complex meets the German government's criteria for new construction, is climate-friendly, and is accredited with a sustainable construction quality seal. The parking roofs are equipped with solar panels, rainwater is collected, and a geothermal system is used to heat and cool the building. The green roof areas are also equipped with photovoltaic systems that generate up to 300,000-kilowatt hours of electricity per year, used to charge electric cars and bicycles at 100 charging points in the two car parks.
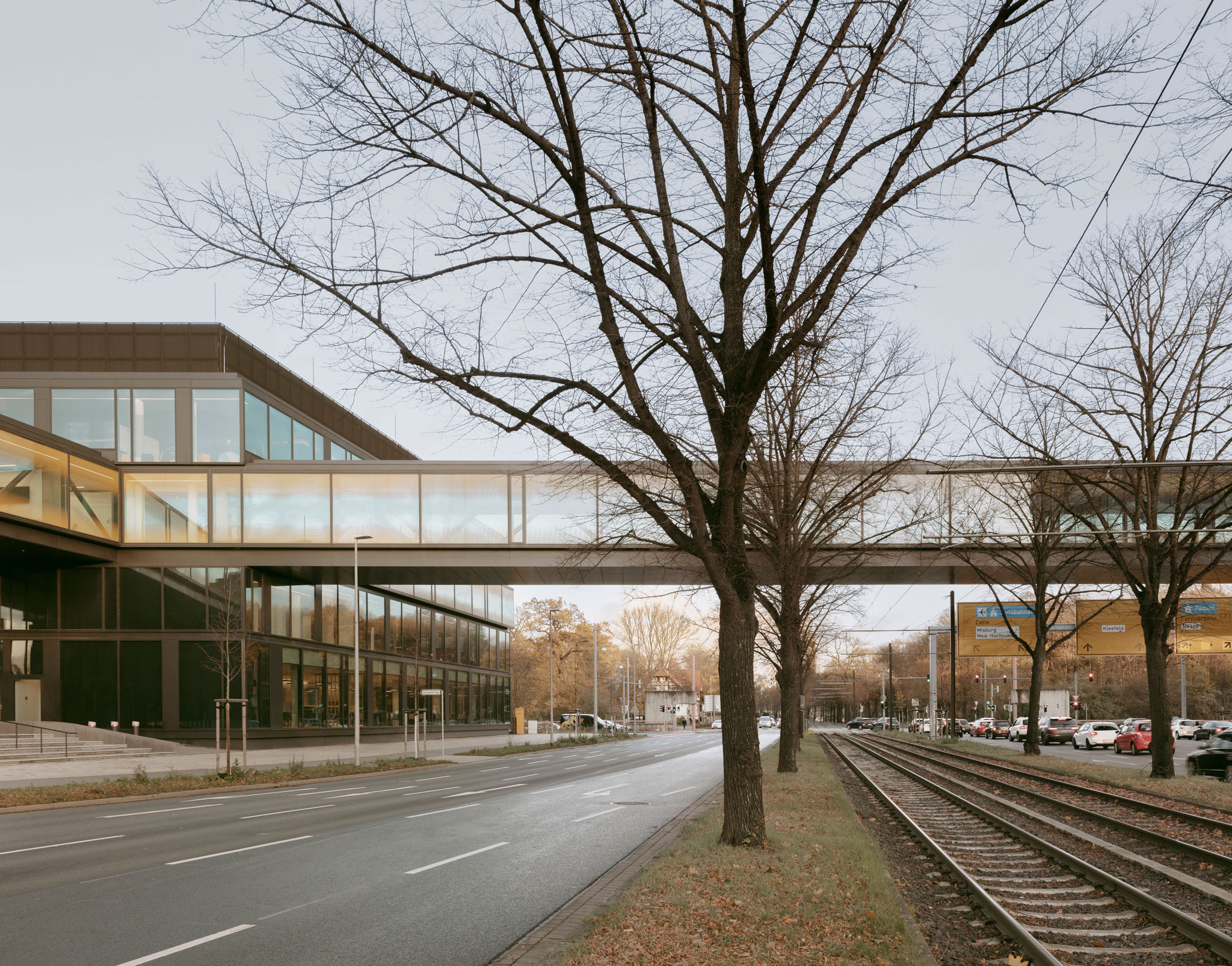
New headquarters of the Continental AG by HENN. Photograph by Simon Menges.
Project description by HENN
On the eastern outskirts of Hanover, the new headquarters of Continental AG consolidates several functions previously spread across the city in a single location. Its dynamic design reflects the company’s evolution from a pure tire manufacturer to an innovative technology group in the German automotive industry.
This project makes Continental benefit from a campus-like development formed by interlinked free-standing buildings embedded in an urban environment that includes office and administrative buildings, hotels, and industry. It is located on two plots of land separated by an eight-lane road. The layout derives its core design idea from this location: a complex with a ground plan inspired by motor racing circuits, which connects buildings situated north and south of the road via a bridge spanning more than 70 meters.
On the second floor, the Loop runs through all buildings and across the bridge as a dynamic spatial continuum that interconnects all buildings and employees. It functions as the communication center of the new headquarters, providing a wide array of spaces including collaborative work zones as well as room for knowledge sharing and informal encounters. In addition to areas for focused work, this design creates spaces for social interaction where people can meet and come together.
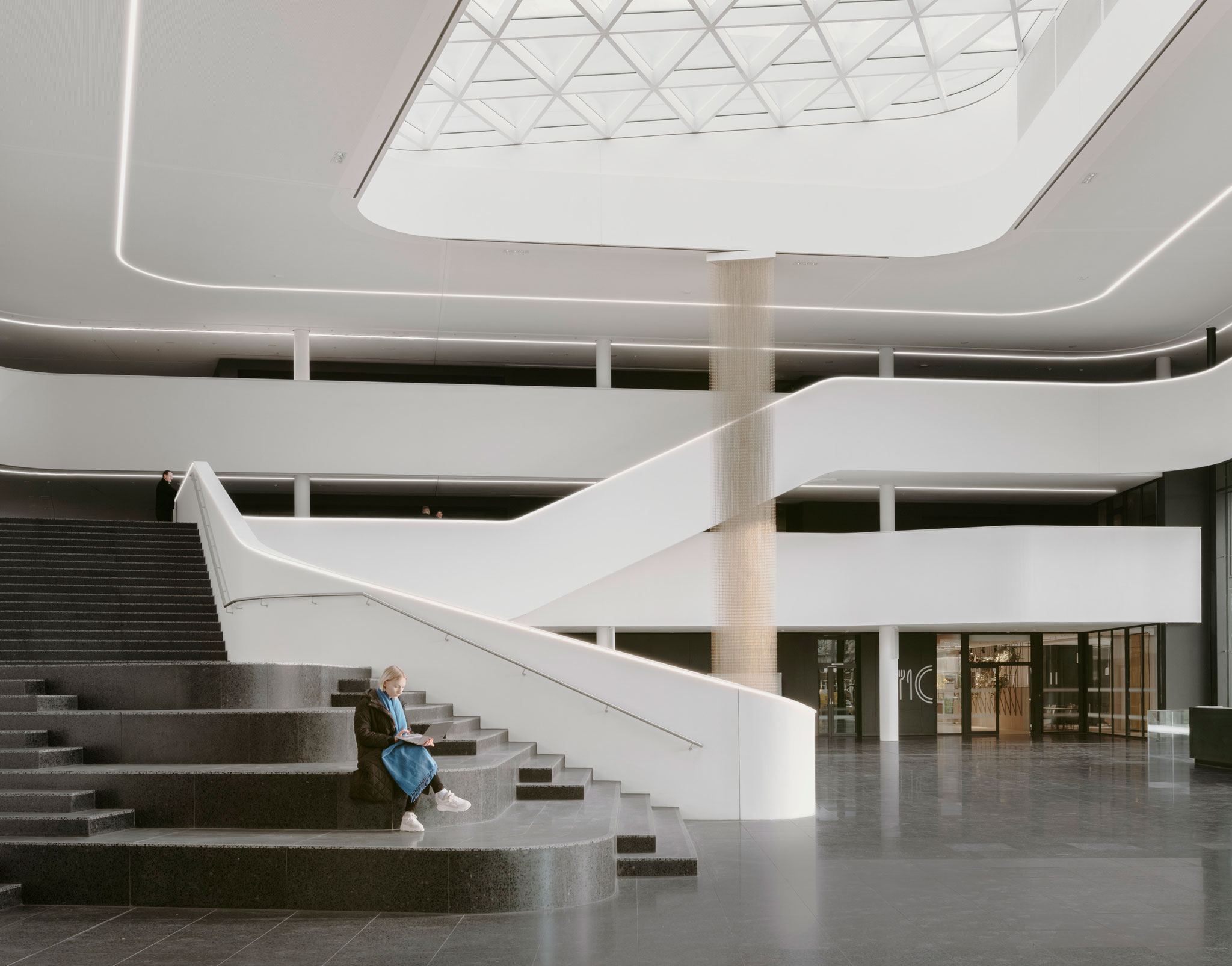
New headquarters of the Continental AG by HENN. Photograph by Simon Menges.
The Loop establishes a horizontal network of office and meeting rooms, a cafeteria, and a health center. On its northern and southern ends, it connects to the first-floor level via two ’touchdowns.’ This is where the two atria are situated, which welcome employees and visitors to the building while also providing direct links to the company canteen and a TV recording studio. The interiors of the work environments and staff canteen were designed by the Ippolito Fleitz Group.
The basic design concept thus remains clearly visible both in the interiors and outside the buildings. On the smooth glass façade articulated by dark grey profiles, color-printed glass panels mark the Loop on all sides and visually connect all buildings to form a coherent whole. Thanks to their energy-efficient inverted façade, the buildings do not require external solar shading.

New headquarters of the Continental AG by HENN. Photograph by Werner Huthmacher / Ippolito Fleitz Group.
The complex is embedded in a generously designed, publicly accessible landscaped area that lets the trees of the surrounding landscape permeate the campus. The individual buildings enclose more secluded, planted courtyards providing outdoor workplaces as well as room for recreation.
The new Continental headquarters embodies the power of communication and cooperation, bringing people together under a single roof to shape the future of mobility.
