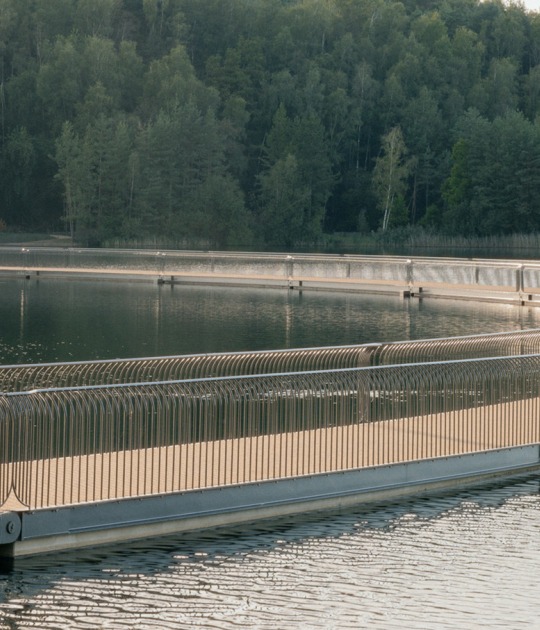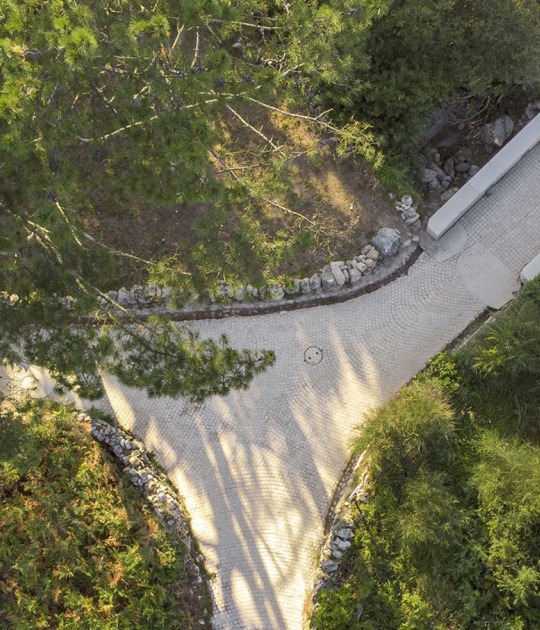The new Vøringsfossen step bridge opening, is a new step in process renovation of this area. A bridge with a span of 47 meters and 99 steps, and a difference in height between each end of the bridge of 16 meters.
The entire step bridge is built in steel, has seven elements that hoisted in place by a crane and assembled on site. Its foundation is secured in bolts drilled into the rock.
The design paied attention many factors. While the structure must be safe and robust, the bridge must reflect the language of the pre-existing trail and the landscape, paying emphasis has been placed on the view and the experience it provide.
Descripción del proyecto por Carl-Viggo Hølmebakk
Vøringsfossen es la cascada más grande de Noruega y la tercera atracción turística más visitada, junto al Parque de Esculturas de Vigeland y el salto de esquí Holmenkollen en Oslo. El proyecto cubre una gran área, que incluye un centro de visitantes, una pasarela sobre la cascada, varios miradores e instalaciones de servicio. El área también incluye un hotel existente.
De la descripción del concurso:
- El borde entre la meseta de la montaña y el cañón forma la línea más significativa del sitio. Esta línea de borde define la cascada y explica la creación de la espectacular topografía. La impresión espacial del cañón tiene un poder abrumador y oscuro. La cascada se convierte en la imagen a la que se pueden conectar estas fuerzas.
La ambición del proyecto es convertir este evento en una experiencia de calidad. El proyecto abarca el cañón y la cascada. El sendero establece genera continuidad, persiguiendo constantemente nuevos puntos de vista, nuevos sonidos, espacios y estados de ánimo.
El principal desafío del proyecto es cómo realizar estructuras en el mismo borde de la roca. Los edificios y plataformas deben anclarse aproximadamente a 1,5 m del acantilado, tanto por las condiciones geológicas como para evitar costosos trabajos de andamiaje. La pasarela en escalera de 42 metros está diseñada en siete elementos prefabricados para ser montados en helicóptero.
Una parte importante del plan es también instruir sobre las especies de plantas locales y restablecer la vegetación vulnerable destruida por el tráfico pesado. El área será gestionada por animales que pastan.



















































