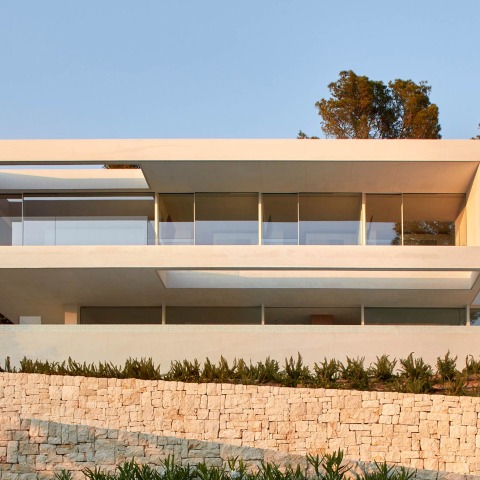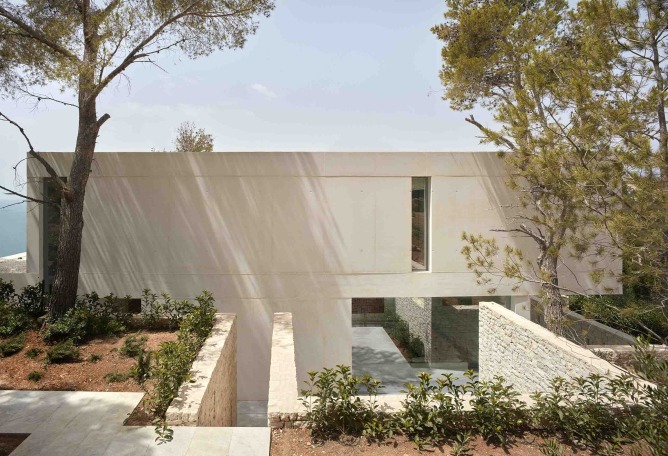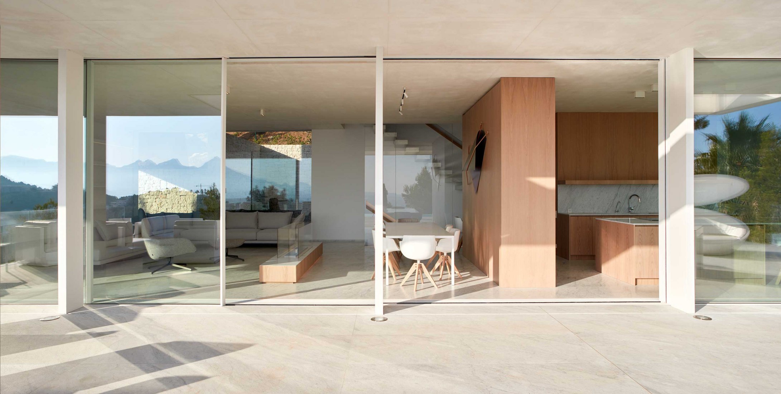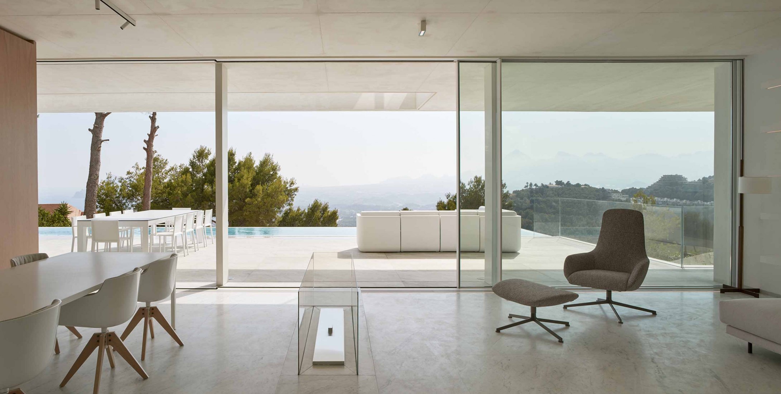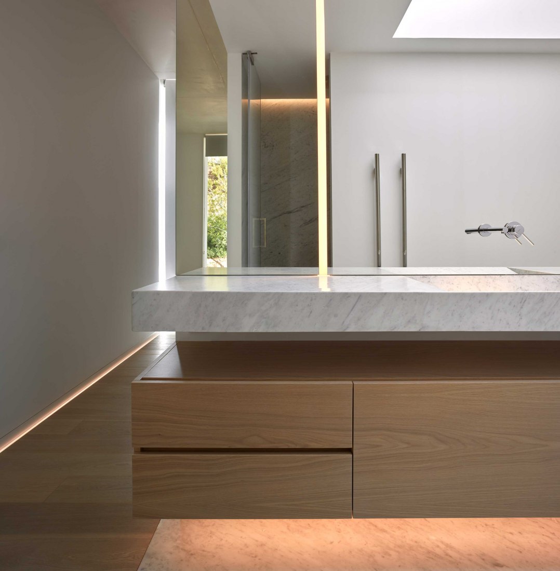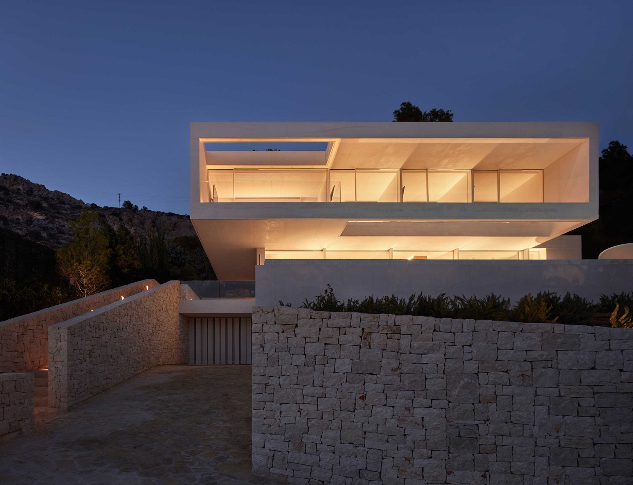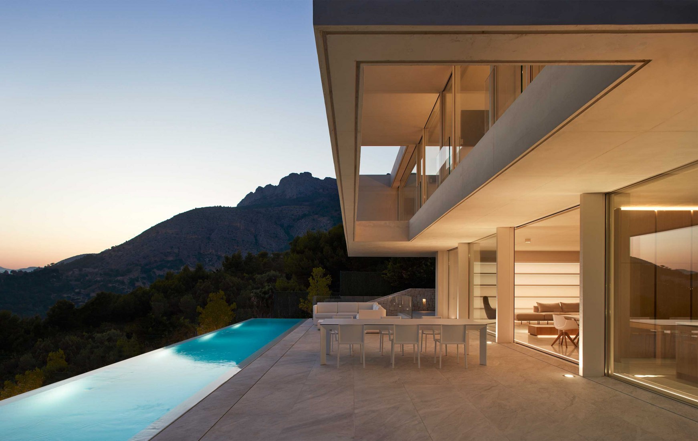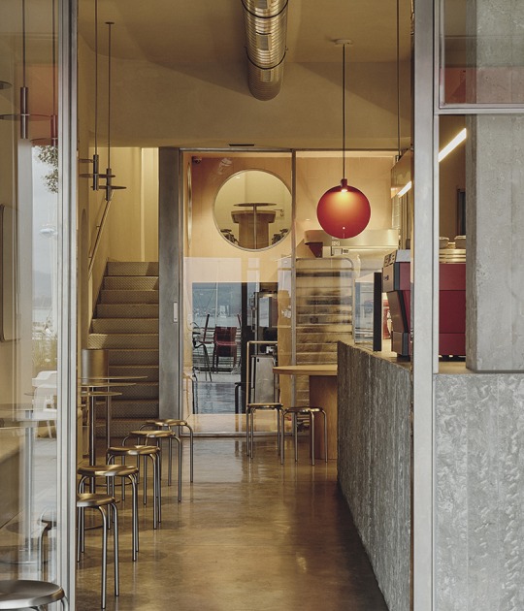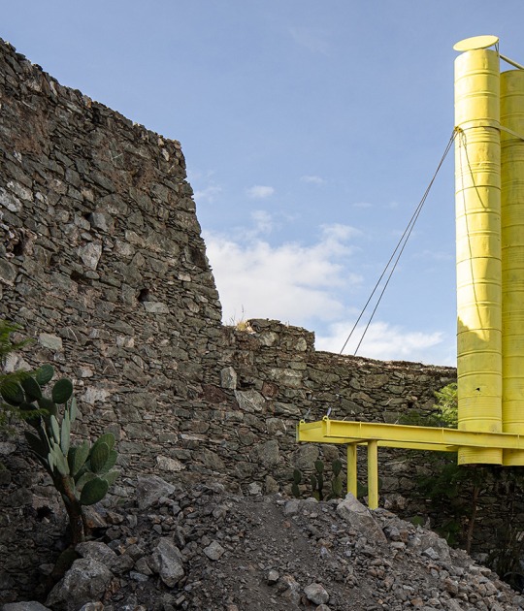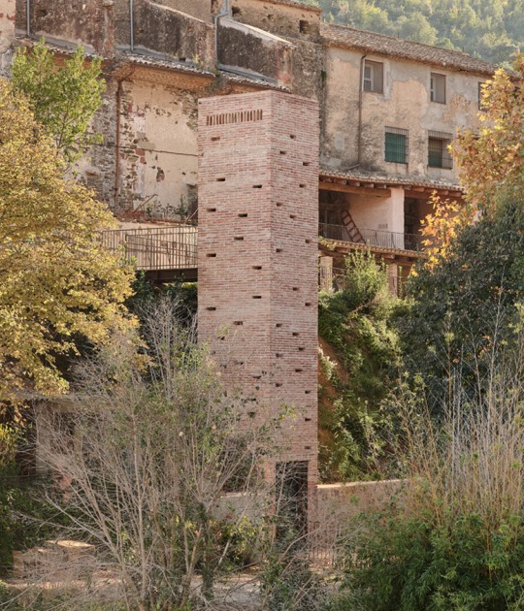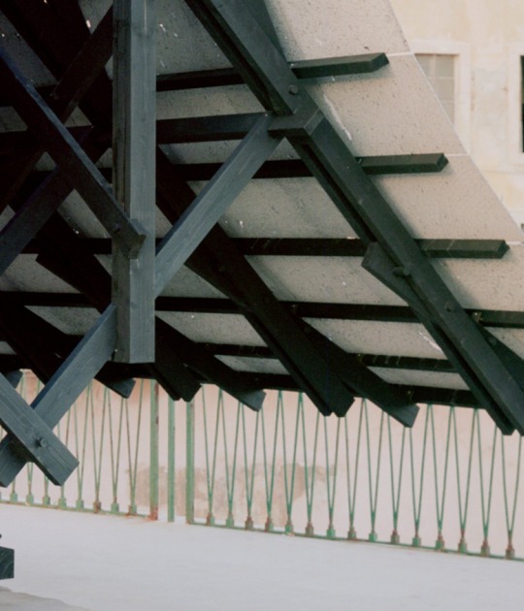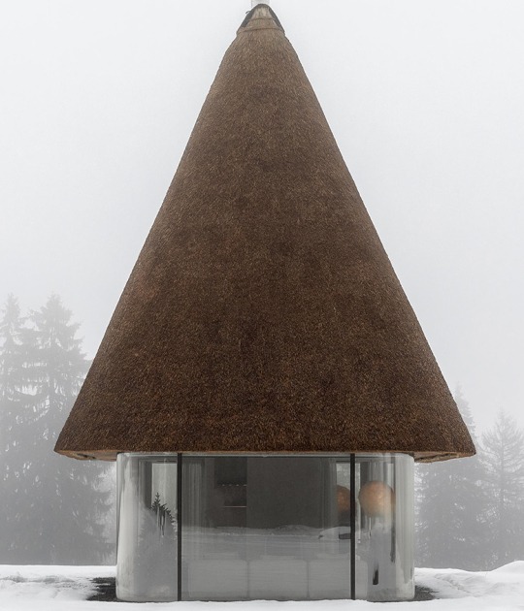Designed as a great viewpoint towards the sea on a stone basement, where the horizon becomes the protagonist of the house.
Description of project by Ramón Esteve Estudio
The Oslo House is placed on a mountainside, in a residential state surrounded by pine trees and vegetation.
CONCRETE BLOCK
The dwelling is composed of two overlapped bodies that are set back in order to generate a play of light and shadow. This play is reinforced by the openings in the floor slabs, which lean on a stone base adapted to the steep slope of the mountain.
The house lies gently on the ground, by means of a stone base adapted to the mountainside slope. The floor slabs have got openings that allow natural light inside, thus improving the link between interior and exterior.
The house opens widely as a viewpoint towards the sea, in contrast to the privacy provided by the rear façade, which includes the entrance to the house.
MATERIALITY
The coldness given by the materials of the walls contrasts with the warmth of the interior caused by the use of large wooden surfaces.
The structure is displayed on the façade, so we enter the house walking on the slabs. The ground floor has been extended to create an outdoor living pool, completed by a swimming pool which blends with the horizon.
