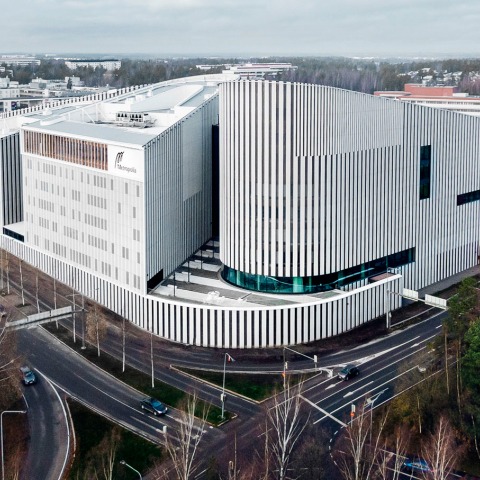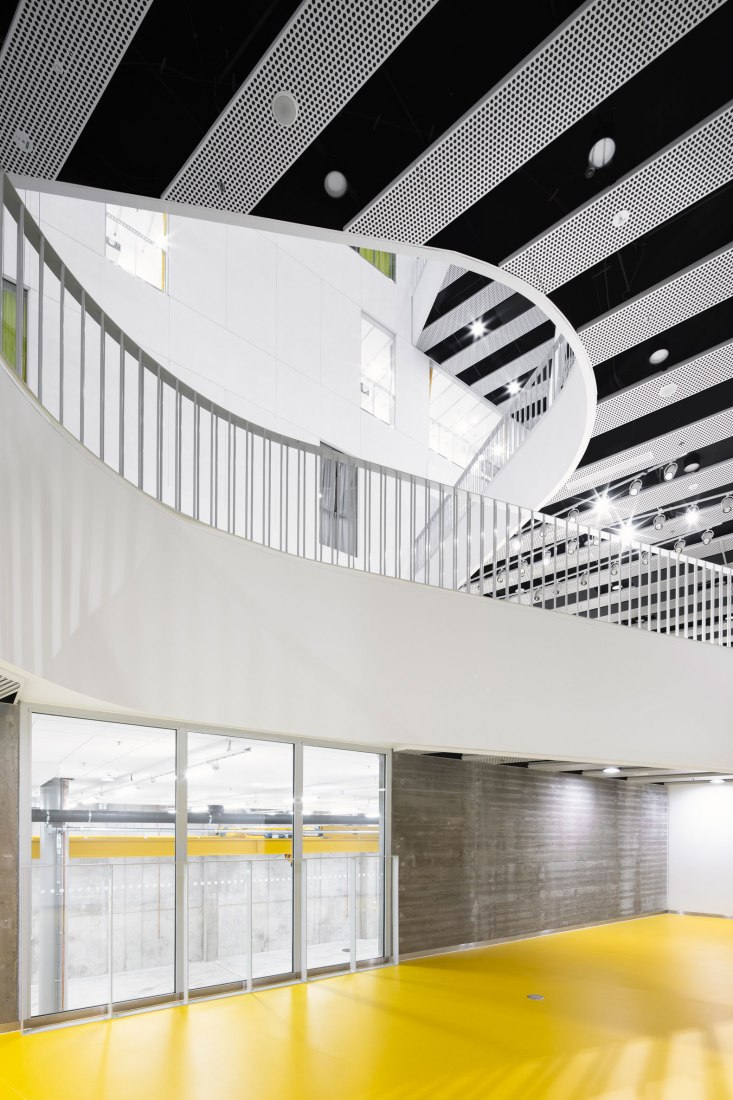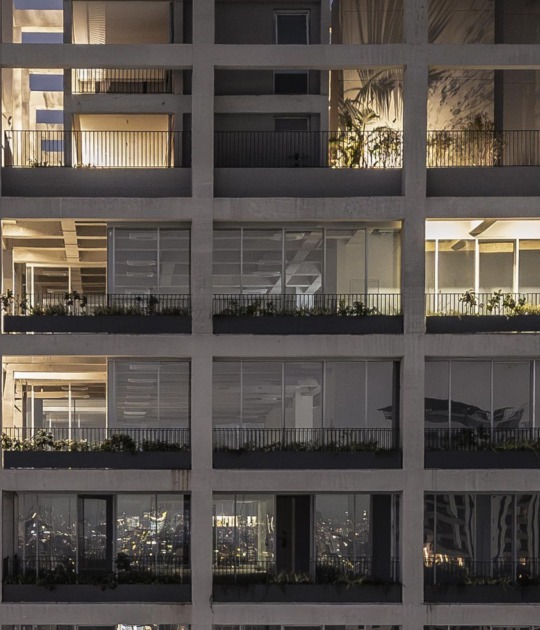Highly specialized research, an inclusive society and the presentation of pedagogical results meet in a new educational infrastructure that reflects on the different ways of learning, from the individual to the collective, practical and theoretical environments, thinking of communicating vessels in a city where education is one of the primary axes of life.
Description of project by Lahdelma & Mahlamäki architects
"Finland is known for its education system. A modern learning environment is a great challenge for architects, as it must support the learning of children and adolescents, inspire teachers and also be an attractive building with services for residents in the neighborhood during evenings. The Myllypuro campus is a contemporary, soft form and attractive series of learning spaces.”
– Professor Rainer Mahlamäki
The Myllypuro campus, located in Helsinki, Finland and designed for Metropolia University of Applied Sciences, is a polytechnic campus which looks to serve 6,000 students and 500 staff through a range of teaching, learning and research facilities. The combination of highly-specialized research spaces and open social spaces creates an environment where students can foster an intense understanding of their subject, whilst having frequent exposure to the work of so many more of their peers.
The aim of the campus was to create an inspiring and open network of learning. The design bases itself on the Finnish approach to education which realizes the importance of shared learning across disciplines through social study spaces; whilst allowing for focused learning of individual practices in isolated environments.
The campus is made of four main blocks, joined by huge atria. While keeping it sheltered from the harsh Finnish climate, the separation of the units gives an almost urban atmosphere, breaking away from the traditional ‘school’ feeling and promoting informal, out-of-office-hours type interactions.
Catering for the high volume of users, underneath the campus is a service yard and parking hall. The ground floors are kept primarily for shared uses. Within the main volumes are a whole host of facilities, including two large auditoriums, restaurants and cafés, two sports halls, a therapy pool, clinical training and simulation facilities for social services and healthcare, construction and building services laboratories and workshops, a library and Metropolia’s own commercial premises. On top of this, a significant amount of space is dedicated to teacher’s offices, designed according to the activity-based office concept bringing a more practical and hands-on approach to education which looks to trickle down into the teaching environment.























































