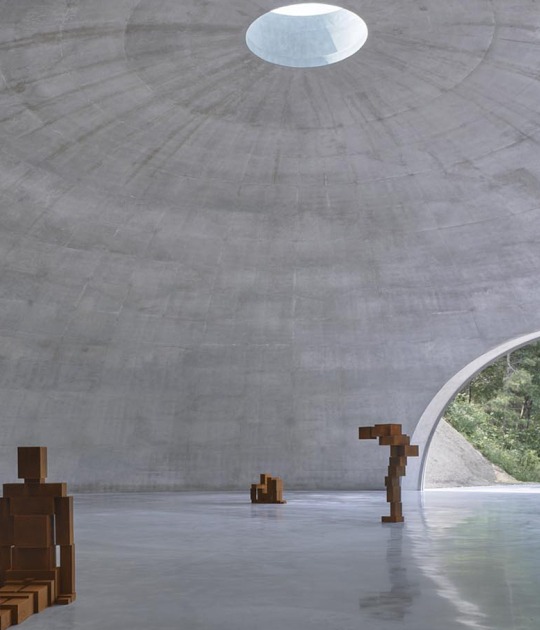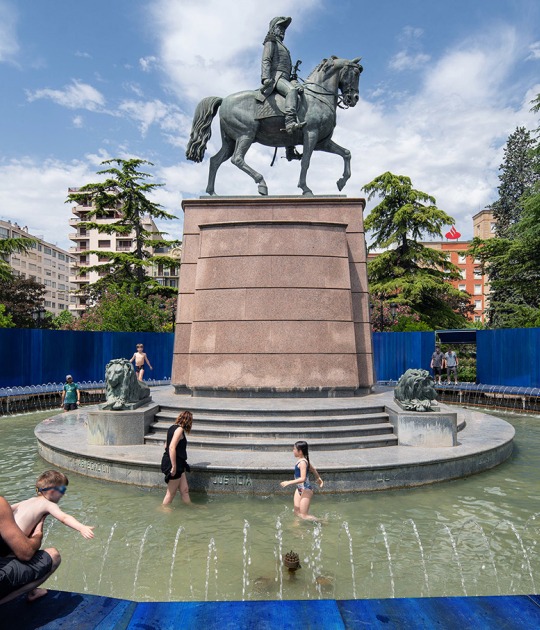The pavilion shows the values and personality of the Spanish people: solidarity, creativity, and innovation. It also presents the country's commitment to the Expo 2020 Dubai theme and what makes Spain attractive to tourists and investors.
Description of project by Amann-Canovas-Maruri
People and Places
It is easy to design an Exhibition Pavilion and for it to turn into a Shopping Center on the outskirts of a large city. In other words, a project without character and subject to the interests of pure commerce.
From this point of view, the difficulty of a project like this consists in not losing the focus that instead of pure representation and above de inevitable spectacle it is possible to offer the visitors a friendly and intelligent place in which to take refuge with dignity.
Given the overwhelming speed that contemporary society bears, a set of spaces offering place for slowness is not negligible and instead of the rush to assimilate everything we find, it is good that the Spanish Pavilion offers peace, being this one of the challenges.
The proposed Pavilion is a sequence of intertwined squares, a concatenation of intermediate spaces, of places that produce diverse experiences in which time seems to recover. After so much walking, it is beautiful to think that the Spanish Pavilion provides seating and shadow. This offer is an act of welcome and friendship. The building therefore is a space that wants to be tangible and friendly, built with evocative materials providing domesticity and not wanting to be a mall or a business center.
We have built a Pavilion as an open space, cooled by passive systems; a place of places which can be reused in other locations when the expo disappears, with materials that can easily be reused or recycled.
Therefore the building is intended as an open territory offering a warm welcome to everyone.
If someone would ask where the doors of this Pavilion are located, the answer is simple: where the shadow begins.





















































































