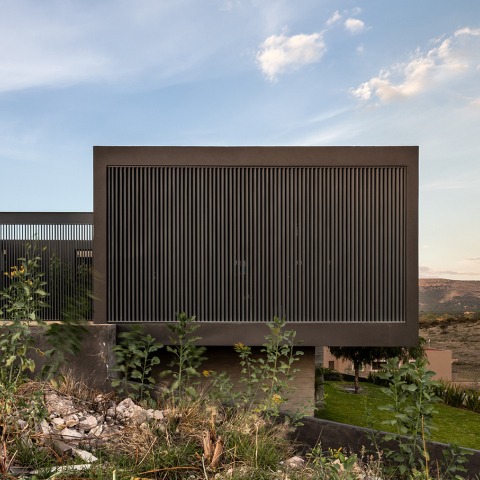Regarding the program and function of the two floors, one houses the social and intimate area, while the second is designed as a guest and recreational area. The main bedroom and common areas are located in the upper structure, making this a practical and easy to inhabit the area.
Description of project by Jaime Juárez R. Arquitectos
Located in San Miguel de Allende, Shoemaker house is a weekend residence, set on a plot with a significant difference in level; a factor that served to approach the project from an accessible view of costs and functionality. The premise was to take advantage of the characteristics of the site, solving the project through two volumetric structures.
The first volume is a concrete basement that emerges from the ground and supports the structure; which was left exposed by the need to use low-cost materials and minimal maintenance, giving a solid and imposing character to the house. The second block is understood as a stylized and light structure that is subtly inserted into the landscape.
The materiality of the project is defined by the combination of textures and concrete finishes, reflecting a sober and elegant image at the same time. This honesty in its materials allows the natural context to be brought to the fore; creating a play of nuances between the sky, the house, and the vegetation of the site.
Access is through the upper floor, receiving the user with a framed view to the south, which was the one that was privileged throughout the house. Inside, it continues with the appearance in materials and neutral tones; leaving the natural views to the outside as protagonists. One of the objectives was to provide users with a sense of belonging and represent the artistic legacy of the Shoemaker family, for which elements and furniture designed by Don Shoemaker were integrated; where the factory sling chairs ©Signal stand out.
The varied use of concrete textures generates a natural contrast and harmony between both levels, while the differences are established in terms of the program and function of the two floors, since one houses the social and intimate area, while the second is arranged as a guest and recreational area. The upper structure is a rectangle that protects the master bedroom and the living area, which is made up of a living room, a dining room, and the kitchen; making this a practical and easy to inhabit the area.
Going down to the basement level, a concrete cloister is discovered, which houses a tree that grows out of the ground; the same that generates subtle reflections and shadows that make this space the nucleus and protagonist of the house. On the lower floor, there is a mixed area in which there are 2 ways to get there, one is through a spiral staircase that gives access to the secondary bedrooms; and on the other hand, there is the concrete staircase that communicates with the central patio; This element with cantilevered steps is one of the most interesting visual finishes in the house.
In the surroundings, there is a body of water and some train tracks, which generate natural frames as time passes. This is achieved thanks to floor-to-ceiling windows that appear throughout the horizontality of the volume, protected by a set of lattices that reduce the solar incidence and configure a path of shadows inside.













































