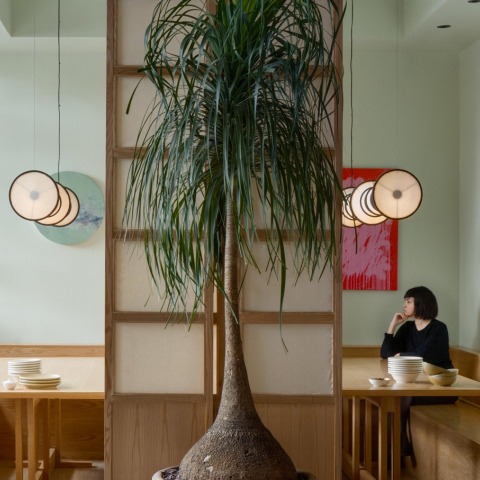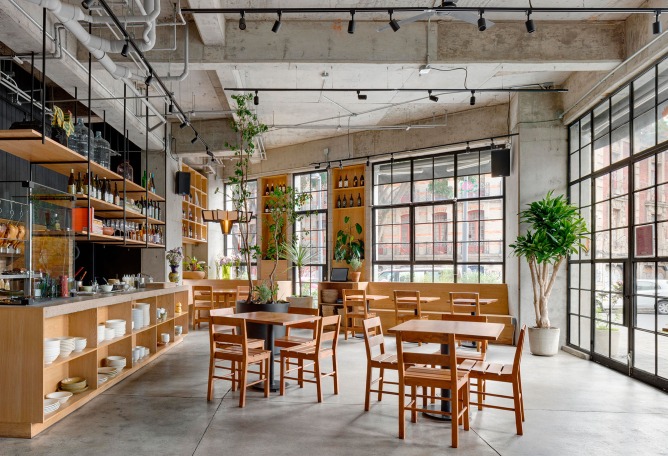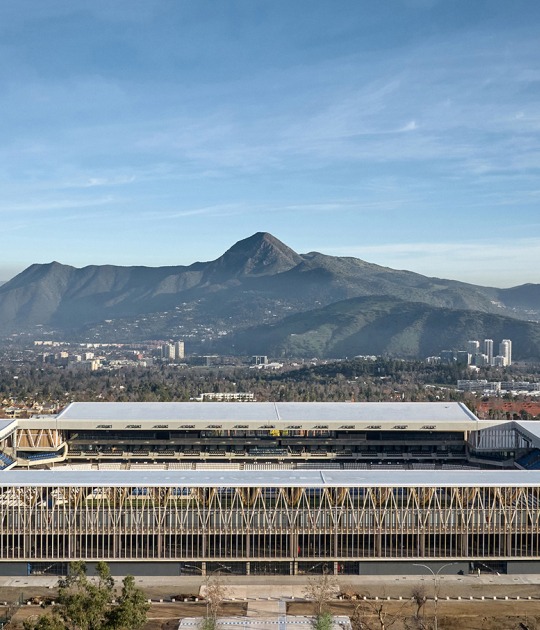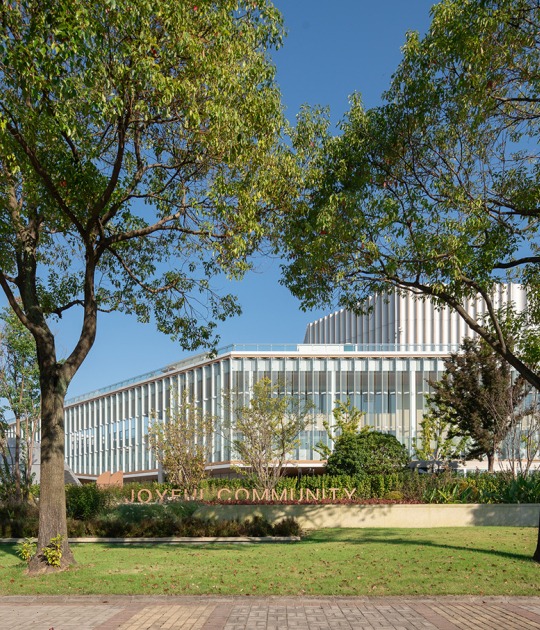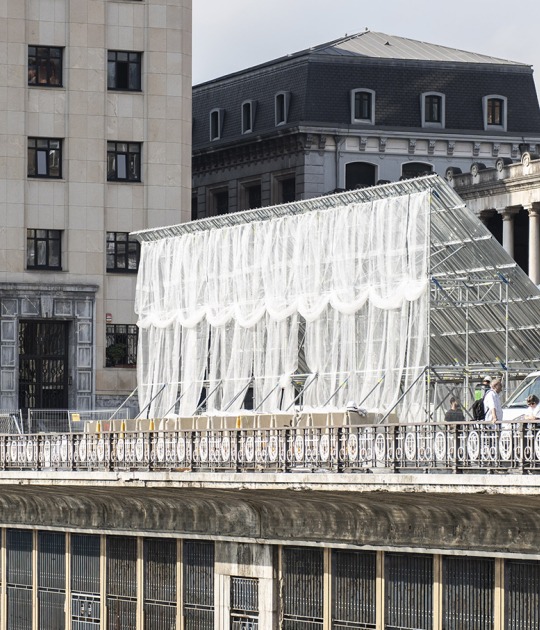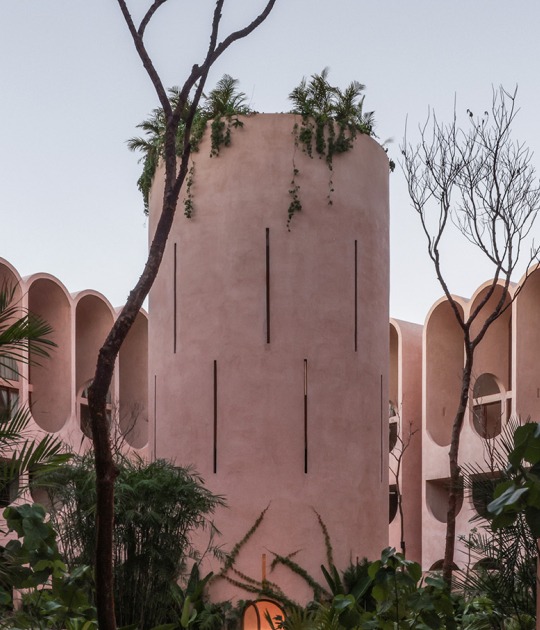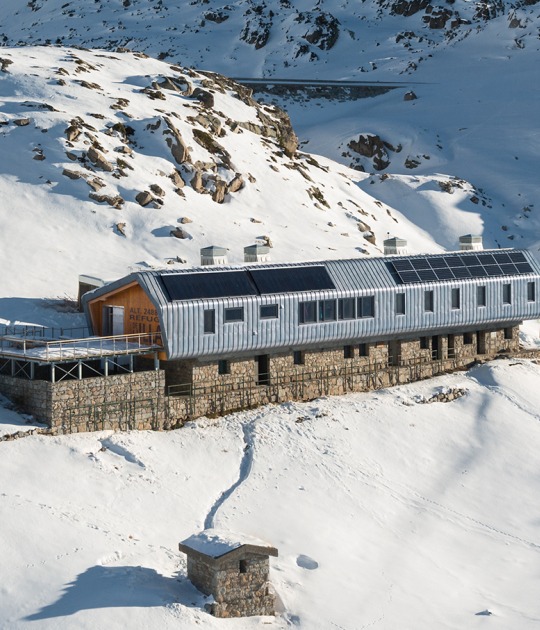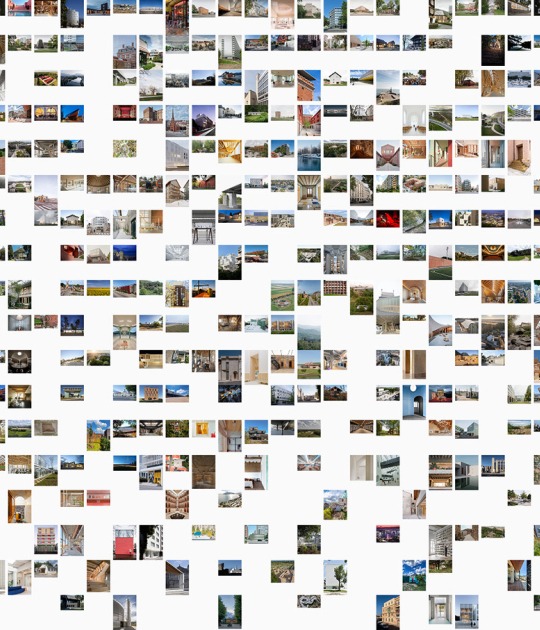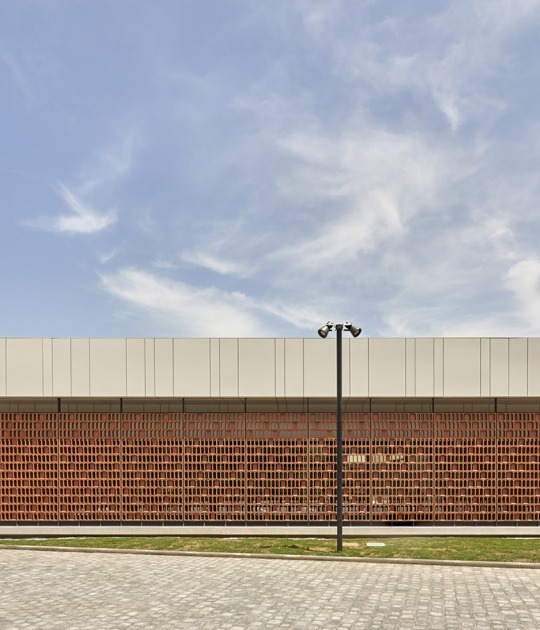The project results in a space with low environmental impact, harmonious and committed to its environment and sustainability, whose philosophy is reflected from the layout approach to the furniture design, in which carbonized wood is integrated as a touch of distinction that It also guarantees durability and resistance.

Makan by Locus. Photograph by Rafael Gamo.
Project description by Locus
An Asian bistro in the heart of Mexico City
In Singapore, the term makan is an invitation: to share food is to seek intimacy, warmth and care. That is why chefs Maryann Yong and Mario Malváez decided to give this name to their gastronomic project. From the beginning, both conceived Makan as a space capable of evoking the familiarity and trust that comes with cooking for someone and sharing food and stories at the same table.
Makan brings back the precision and creativity of Asian food and the products of unquestionable quality offered by committed and rigorous Mexican suppliers.
Makan's menu is a sample of culinary traditions from the multiplicity of ethnicities that make up Southeast Asia. In it we discover dishes with flavors, textures and ingredients that coexist, sometimes in complicity, and other times in contrast, and that are governed by a main idea: offering simplicity and quality in the same dish.

Makan by Locus. Photograph by Rafael Gamo.
A restaurant made with 50% recycled materials
Environmental responsibility was a crucial aspect in the materialization of the project. From the conception stage, the use of sustainable materials was prioritized, highlighting the use of national white oak wood in much of the interior design. This choice not only highlights the natural beauty of the environment, but also ensures proper management of natural resources, promoting environmental conservation and supporting local industry in a sustainable manner.
In addition, strategies were implemented to maximize the use of natural light during the day and natural ventilation, thus reducing dependence on air conditioning systems and minimizing energy consumption. These measures not only contribute to the preservation of the environment, but also promote a healthy and comfortable indoor environment for the occupants of the space, promoting their well-being and productivity.
To add a touch of distinction and contrast, charred wood was integrated into some of the furniture details. This technique not only adds a visually attractive element, but also guarantees durability and resistance, eliminating chemical treatments that are harmful to the environment and health. Together, these design decisions result in a project with a lower environmental impact and greater harmony with its natural environment, reflecting a commitment to sustainability and environmental responsibility.
