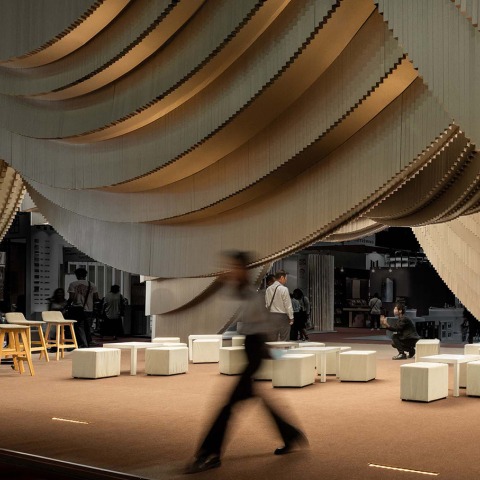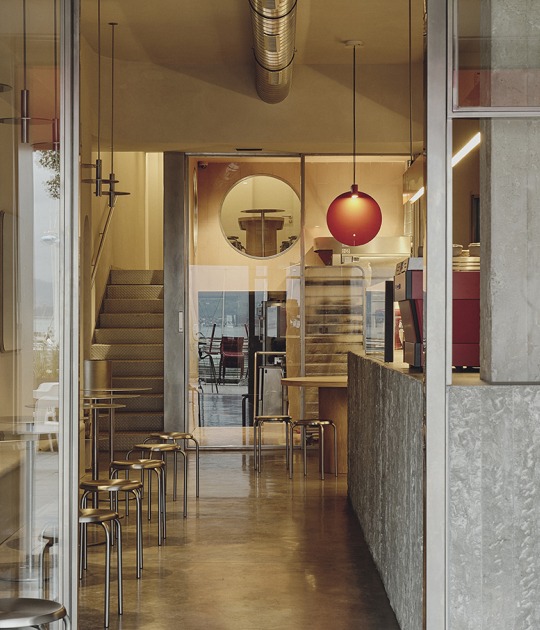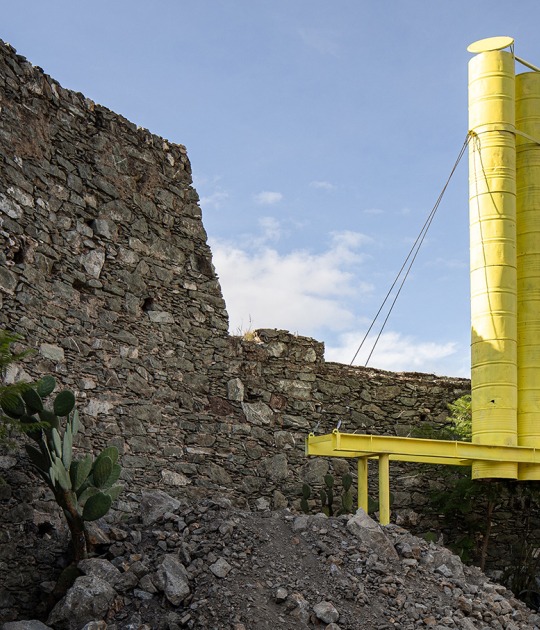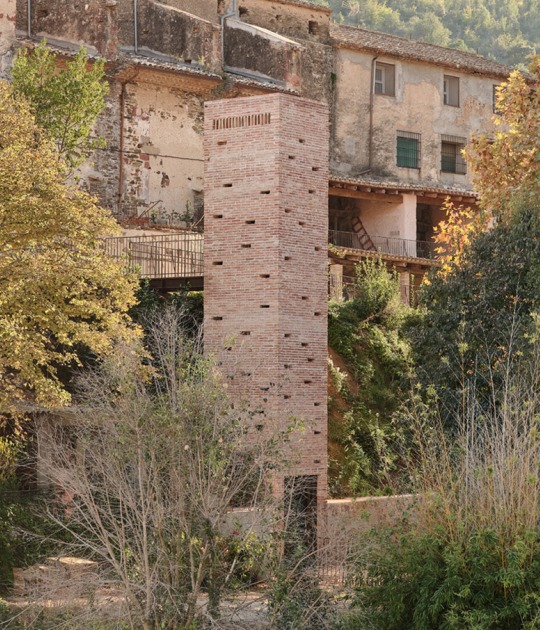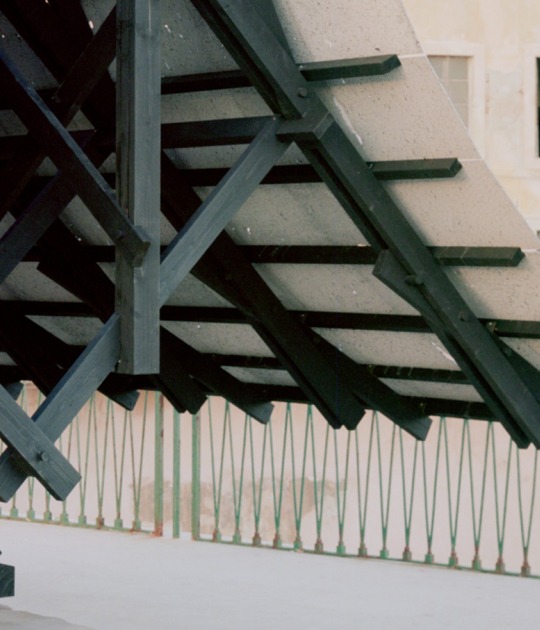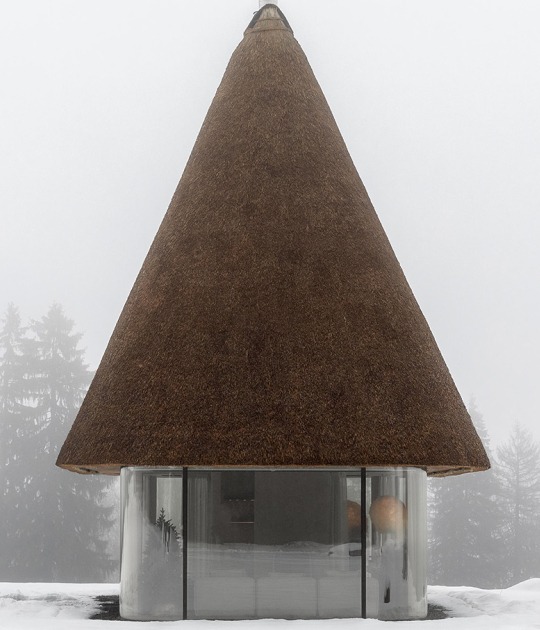Using thousands of aluminum rods of different sizes, the skin of the building is constructed, integrating the tradition of craftsmanship reminiscent of Thai temples with the future in an unconventional way that helps rediscover the potential of local craftsmanship.

Aluminum Grotto and Public Ground by HAS design and research. Photograph by DOF Sky|Ground.
Project description by HAS design and research
Aluminum Grotto and Public Ground is a meticulously designed architectural work that integrates a three-dimensional interior, a permanent structure, and a craftsmanship façade surface. It was created on the 90th anniversary of The Association of Siamese Architects under Royal Patronage (ASA). Initiated by Thailand’s aluminum company S-ONE Group and KIN, the acclaimed architectural firm HAS Design and Research was commissioned for the design.
Hung And Songkittipakdee (HAS) aimed for this building to not only reflect Thailand’s status as the most significant metal manufacturing exporter in Southeast Asia but also to provide a public resting place at the ASA 90th Anniversary Architect Expo. The space allows the public to participate for free in activities such as public learning, art exchanges, and educational lectures, serving non-profit functions. After multiple discussions and thorough understanding, the client fully embraced the concept proposed by HAS Design and Research founders Jenchieh Hung and Kulthida Songkittipakdee, ensuring that Aluminum Grotto and Public Ground became a center for free public access, devoid of commercial operations and promotion, and dedicated to idea exchange and learning.

Aluminum Grotto and Public Ground by HAS design and research. Photograph by DOF Sky|Ground.
Based on this premise, HAS Design and Research proposed an innovative design to create a valley-like grotto with a natural impression amidst the busy and densely packed exposition. This Aluminum Grotto and Public Ground not only recreates past scenes where Thai people relied on natural landscapes for their dwellings and lives, but also reflects the current situation where the average green open space per capita in Bangkok is only 6.99 square meters, much lower than the World Health Organization's (WHO) recommended 9 square meters.
During regular times, the elevated structure creates an open space underneath, generating more "gray space" to attract the public and extend the indoor and outdoor environments. This design also echoes the multifunctional "Tai toon" space of traditional Thai stilt houses. At special moments, the natural light illuminating the grotto-like space not only provides functions for education, learning, and forums but also creates a sense of ceremony, offering an unprecedented sensory experience.

Aluminum Grotto and Public Ground by HAS design and research. Photograph by DOF Sky|Ground.
The Aluminum Grotto and Public Ground is ultimately constructed from hundreds of thousands of aluminum rods, with a design that integrates the skin into the space, the space with the structure, and the structure with diverse functions, known as Total-ness Design. None of these aluminum rods are of the same length; each rod is meticulously cut and assembled by craftsmen, reminiscent of the intricate craftsmanship seen in Thai temples. Amidst rapid industrial development, the Aluminum Grotto and Public Ground integrates tradition and future with an unconventional concept, allowing Thai people to rediscover the potential of local craftsmanship.
