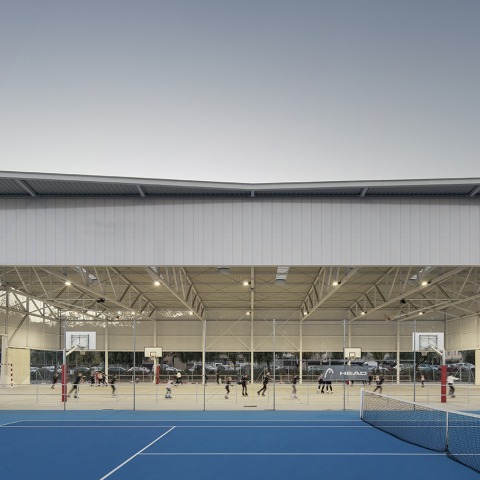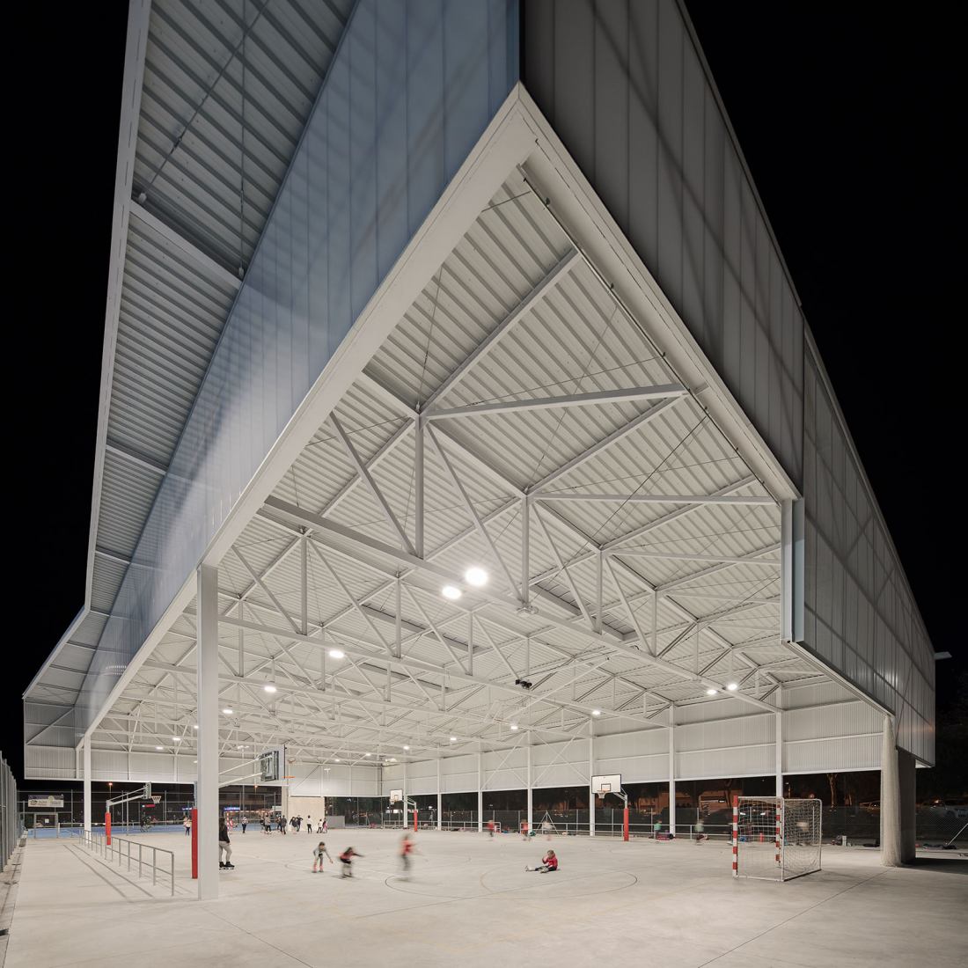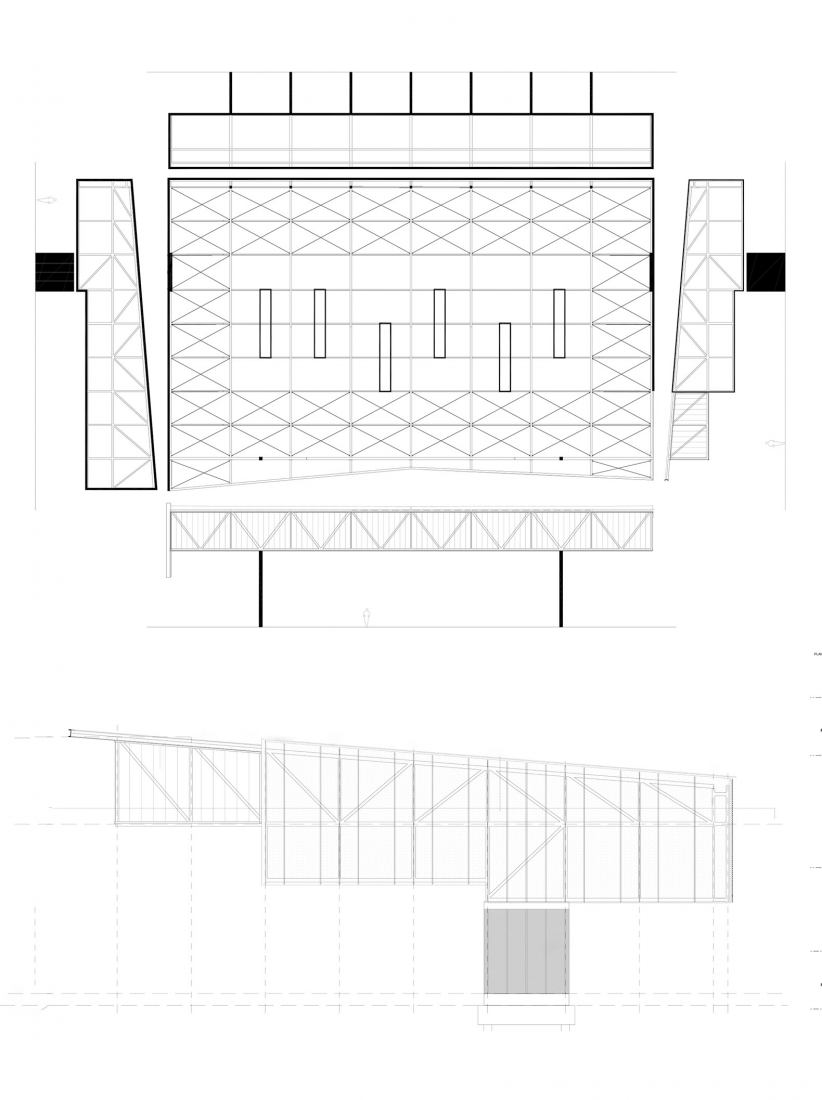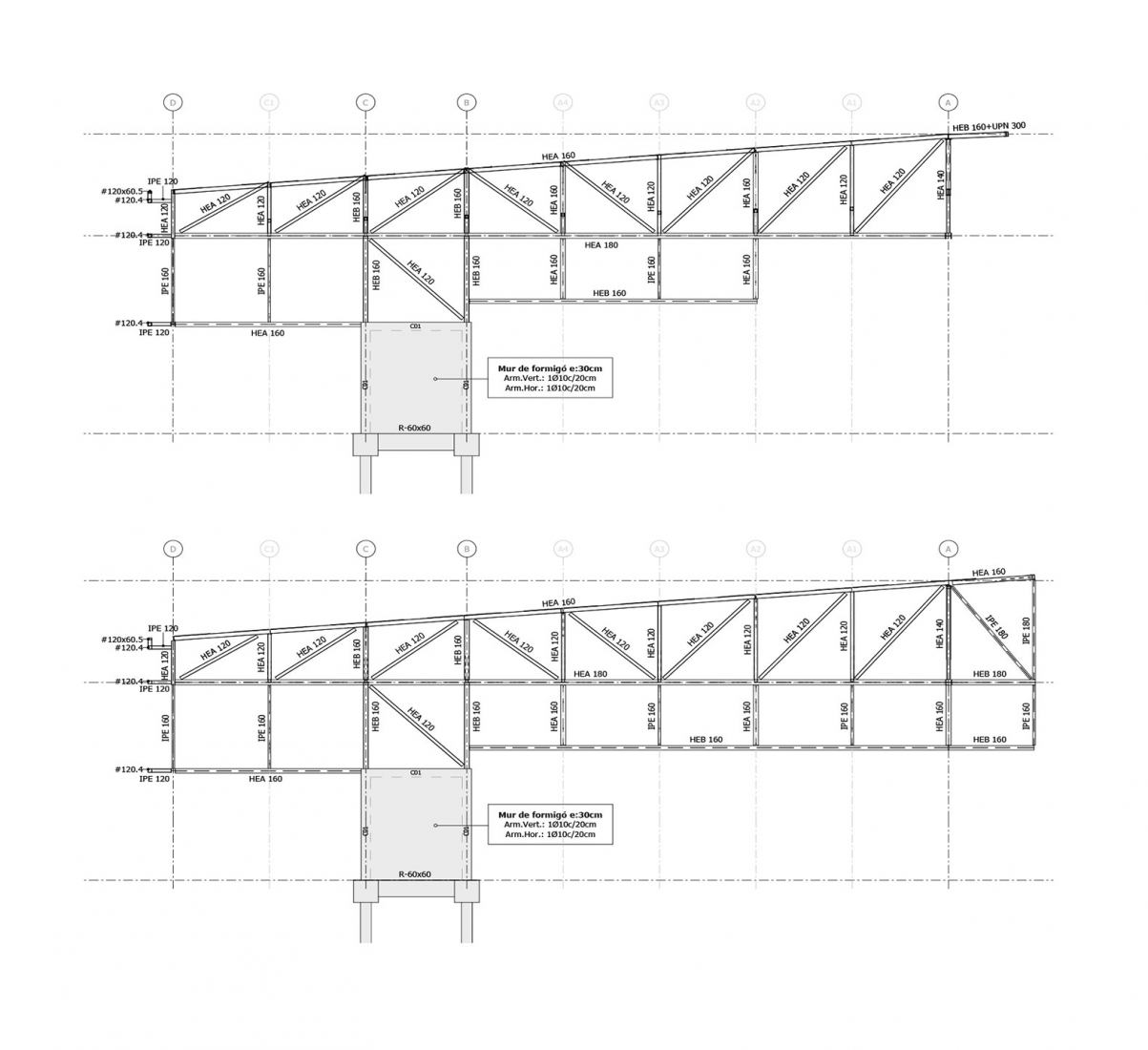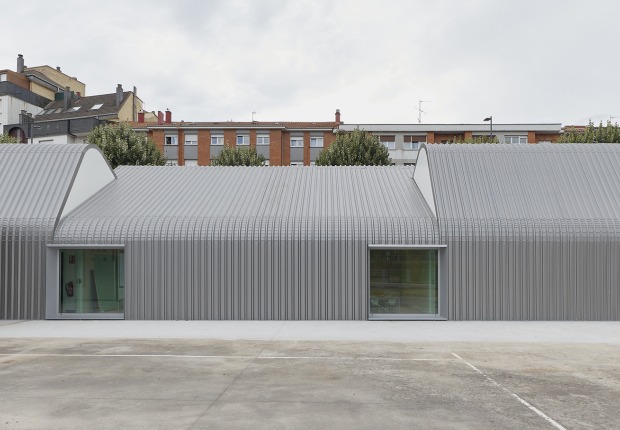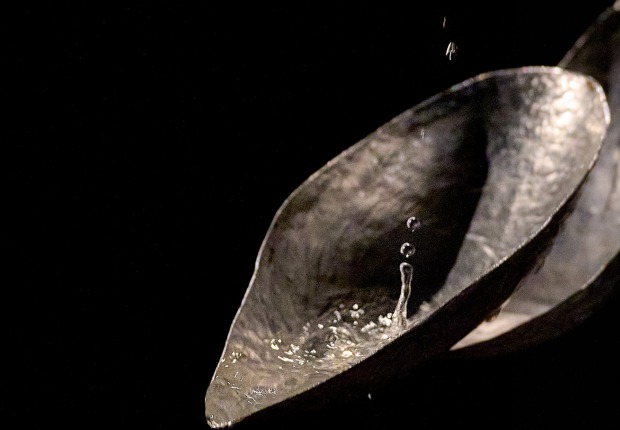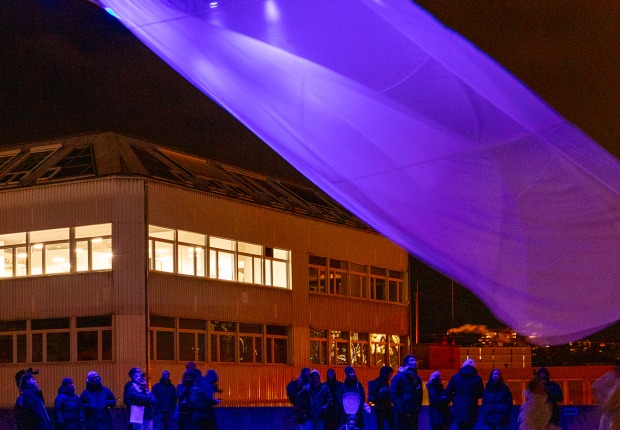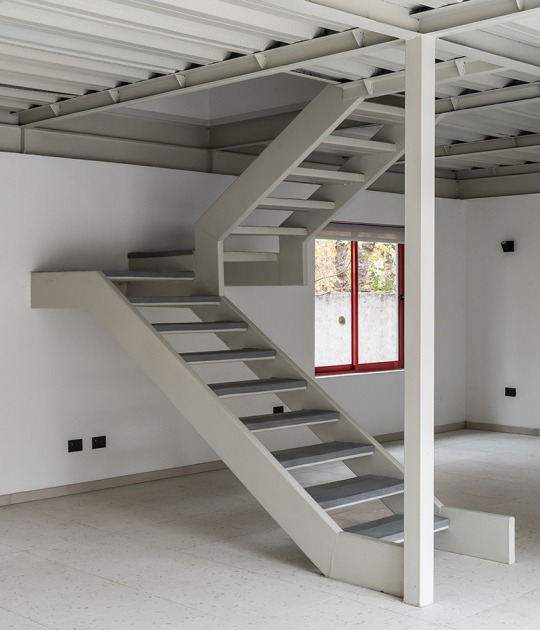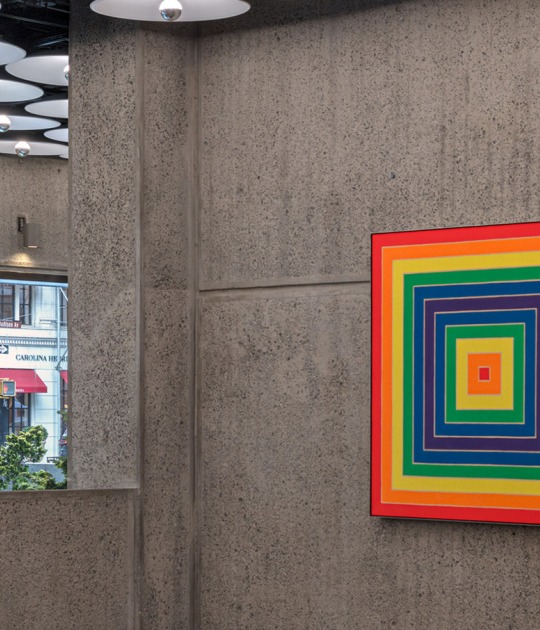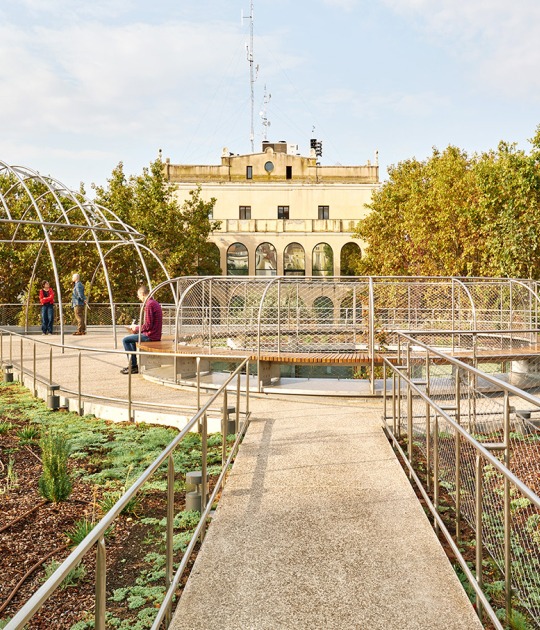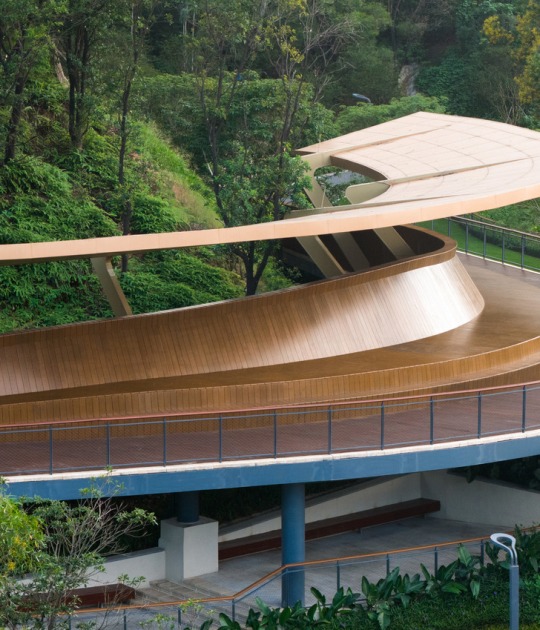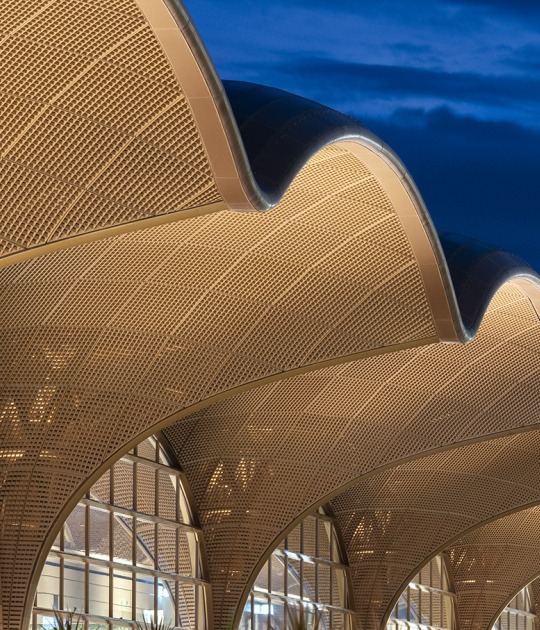JPAM's project idea was to generate a space related to the environment that is open and continuous so that the sports court is covered but without closing it anywhere. The roof is formalized as a light element of a white metal structure that rests on the pillars located on the main and rear facades and on two concrete screens, which allow the corners to be freed up.
The facades are covered with translucent panels with different heights to adapt to each environment, just as the height of the volume on the facade that faces the street is reduced and generates its maximum height in the front to open up to the landscape and frame its views. In addition, two different readings are generated: From the outside, it is perceived as a solid and abstract element, while, inside, it allows light to filter in and visualize the urban environment.
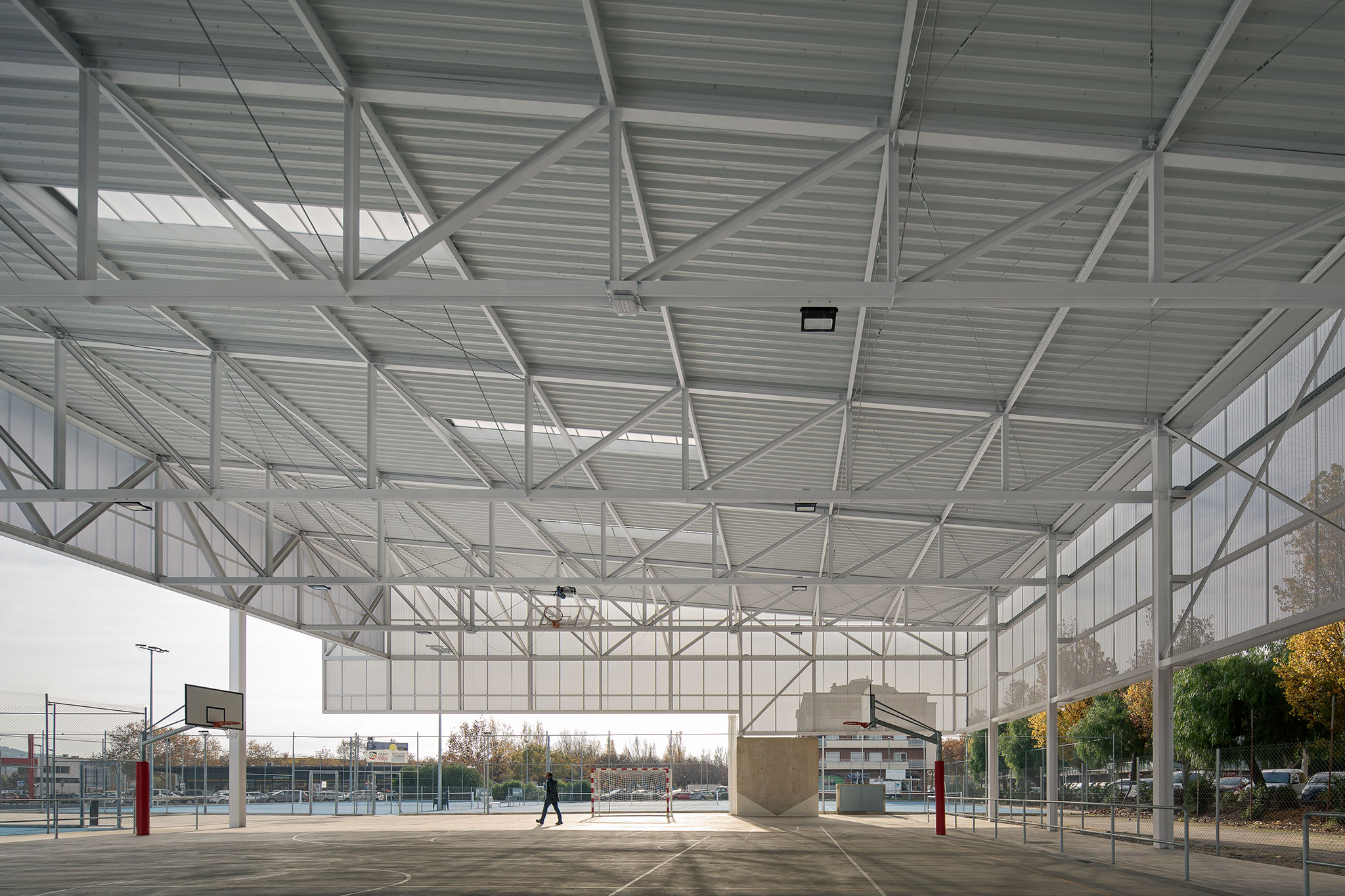
Pallejà Sports Complex by JPAM. Photograph by Jordi Surroca.
Project description by JPAM
Over the years, the sport courts areas of Pallejà Sports Complex have been laid in stages, to accommodate a functional brief of growing needs. Perhaps this, the failure to imagine an overall result, is the reason why the complex lacks character, consistency and clarity.
Like in a game board, the project reshapes the relationships between the different elements and gives unity and continuity to the specialised use areas, together with the most generic and interstitial ones, from where the activity is observed, and which ar e the true elements connecting the overall ensemble. The use or absence of colour makes these relationships clear.
Without altering the continuity of this space, nor its openness, the roof of the sports centre, which is in a position surrounded by movement, provides a shelter, with a double perception.
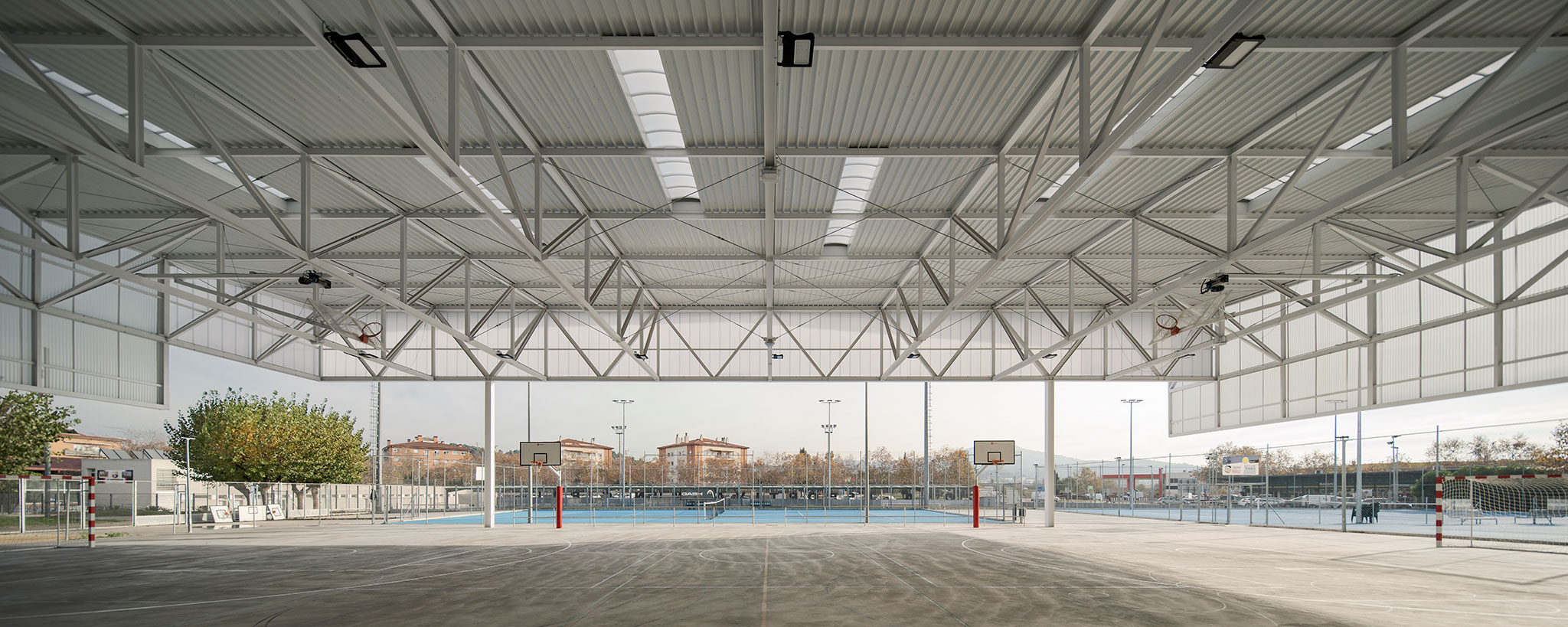
Pallejà Sports Complex by JPAM. Photograph by Jordi Surroca.
The outside layer has a hermetic appearance. The eyes are only drawn towards the areas where there is no envelope, focusing all the attention to the ground plane. Once inside, under the roof, this hermetic envelope turns into a curtain that sifts out the u rban environment, blurring this reality to establish a direct visual relationship with the sports activity at the foreground, and with the landscape outlined on the horizon. At night, the effects of the roof disappear. The inner light is a claim: while the interior can be seen from the town, it is explained to the outside and lightened.
This impression is achieved by means of a perforated metal sheet that wraps the structure on three of its sides, while the relationship between the low profile of the skirts of the envelope and the height of the ground resolves the transition from the land scape to the human scale. The corner that marks the entrance and gives continuity to the main façade is made of translucent polycarbonate, which adds nuances underneath the eaves that shelter it; a cantilever outlined outwards, which integrates the outdoor environment as part of the roof, the activity and the landscape, in its threshold function.
The metallic materiality of the roof, in harmony with the industrial language of the territory, is considered from expressive austerity and chromatic simplicity, which contribute to perceive it as an abstract element without reference to scale. The explicit metal structure places the attention on the lightness of the movement that it shelters and simultaneously surrounds it.
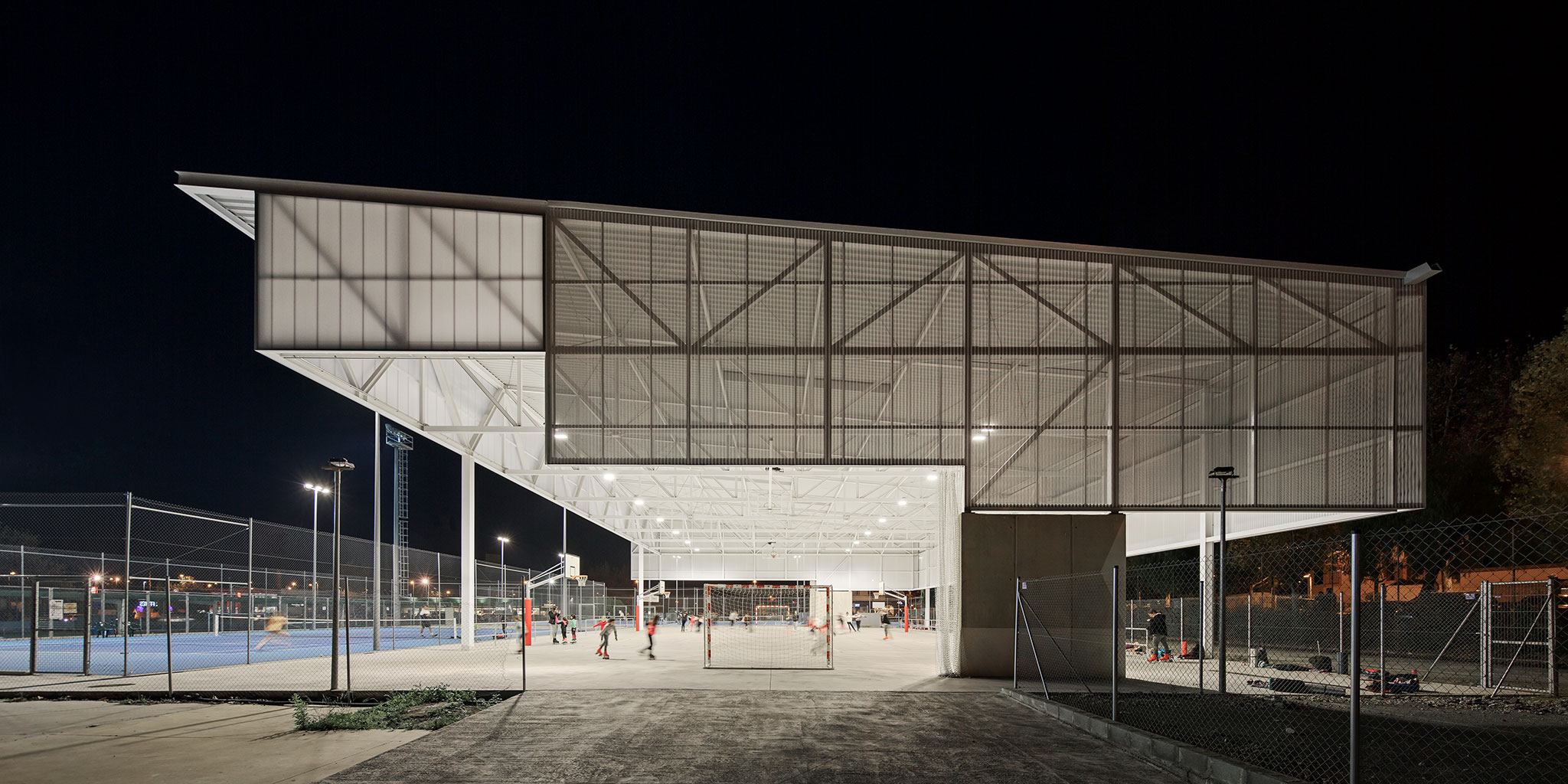
Pallejà Sports Complex by JPAM. Photograph by Jordi Surroca.
The concrete shear walls supporting the side façades allow corners to be free of pillars; due to material contrast, the structure seems to effortlessly rest there, almost floating. The geometric variations of the roof lying on an apparently symmetrical and regular reading of the volume offer a changing perception, in accordance with its contextual relationship with the urban environment as it is approached and recognised dynamically from its perimeter.
The roof minimises the visual impact on the street to which the lowest part is exposed. However, it achieves maximum expression, with its presence and size made evident, at the open front that faces the landscape, as a neutral element of the metropolitan systems and entrance to the town. entrance to the town.
Today this facility, which was initially conceived to fulfil a functional purpose, offers a reading with greater presence, consistent with its strategic position at the entrance of the town, and it becomes a place where collective values can be expressed, becomes a place where collective values can be expressed, an element rediscovered and an element rediscovered and recognised by citizens. Today, it is an identity.
