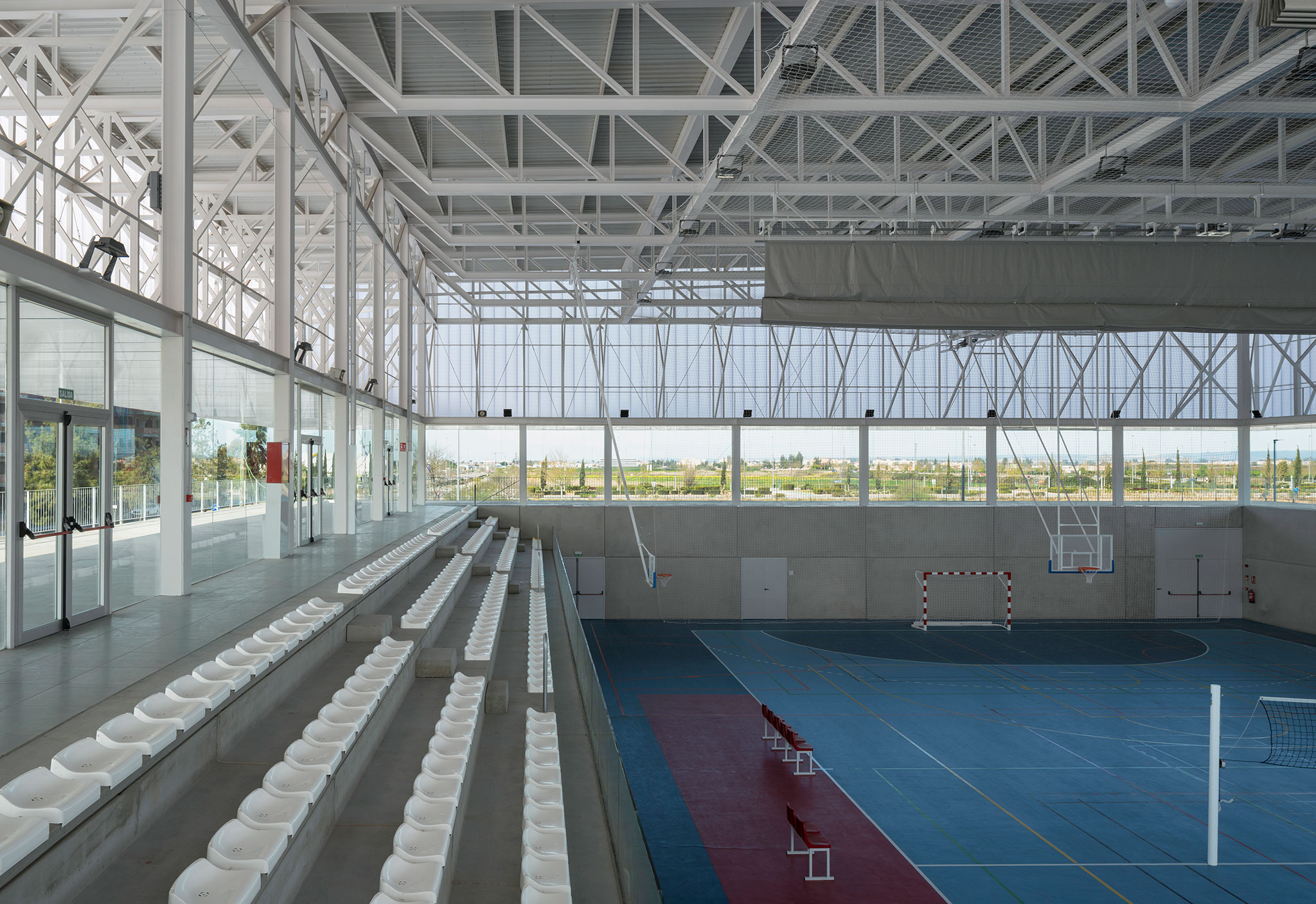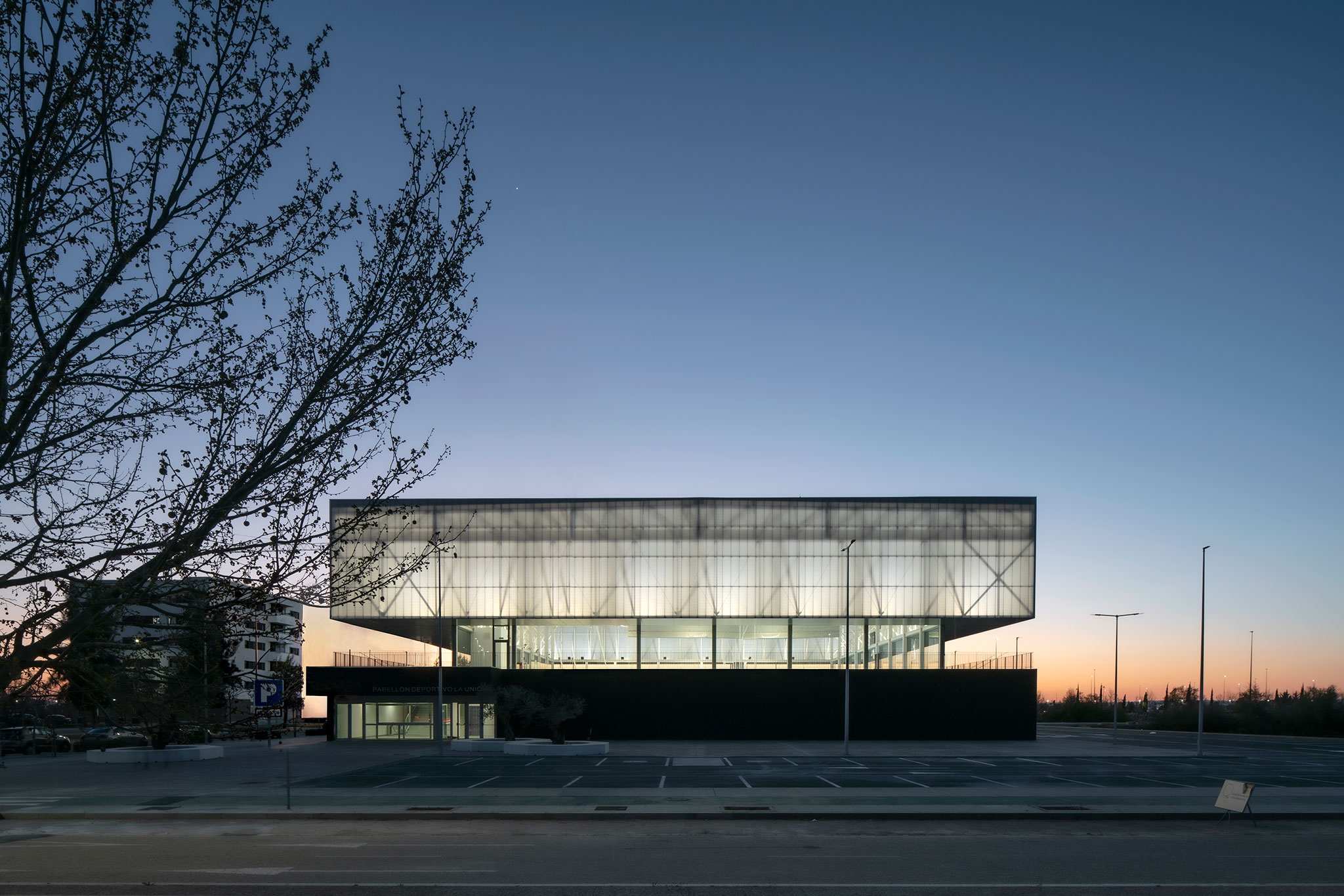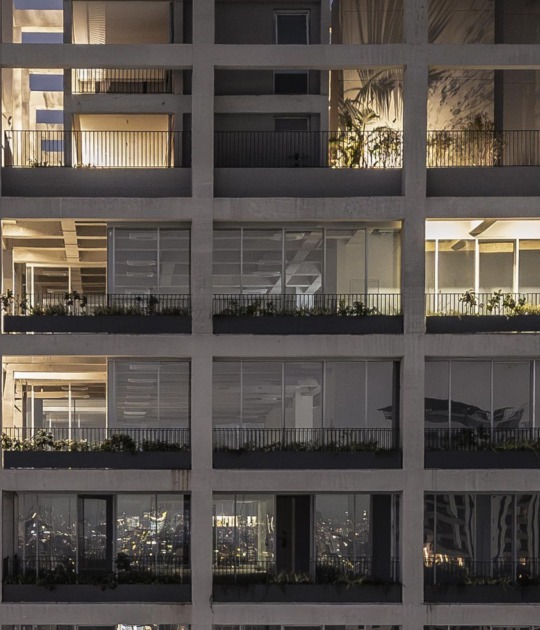The entire program around the track constitutes a foundation, built with prefabricated black concrete panels. Above this, an ambulatory is developed, which runs along the perimeter of the track and the stands, closing towards it with glass panels, which allows the creation of a space with multiple possibilities of outdoor use, at the same time that allows the capacity to be doubled at times. punctually, either by placing chairs or for standing spectators.

La Rinconada municipal sports pavilion by NGNP arquitectos and MLOPEZ arquitectos. Photograph by Jesús Granada.
Project description by NGNP architects + MLOPEZ architects
The proposal comes from asking who the client is in architecture. In a project of this nature, arising from the need to provide the city with sports equipment, the needs of the developer, who was looking for a cheap building, must be responded with the same honesty as those of the users, whose interest lay in the aspects to achieve a satisfactory and efficient sports practice. But spectators are also clients, requiring adequate visibility, comfort and movement conditions, and even anyone passing by, who perceives it as a milestone in the town's development.
For this reason, a building is proposed that, from a simple volumetric proposal using prefabricated materials and systems, aims to provide the town with a flexible space that enhances the relationship between its neighbors around a sporting event, while at the same time turning it into an icon. , recognizable to any of its "clients". Thus, from the relevance of its structure and from the resolution of an extremely simple program, the building, functionally static from the user, is transformed into a dynamic space for relationships between citizens. All of this contrasts with its geometric purity, the simplification of materials and the austerity that, properly combined, favor the harmony of the whole.
The program consists of stands (fixed and retractable), changing rooms, offices and annexes, which are distributed along the perimeter of the sports court, acquiring a central character. The fixed stands (250 seats) fly over the track, so that the benches can be placed under it and the retractable stands can be housed, allowing an additional capacity of 270 people. The interior free height in the track area is 12 meters to the underside of the trusses and 14 meters to the roof. The free height of the sports association headquarters, multipurpose room, multipurpose room and warehouses is 3.70 meters.

La Rinconada municipal sports pavilion by NGNP arquitectos and MLOPEZ arquitectos. Photograph by Jesús Granada.
The entire program around the track constitutes a base, of a stereotomic nature, built with prefabricated black concrete panels, evidencing the heaviness of being filled with program and, therefore, its belonging to the earth; In contrast, the tectonic, what is detached from the earth, a light backlit polycarbonate box, levitates above the track forming its cover. Among them, the void, a space that mediates between both concepts, halfway between the public and the private, the exterior and the interior. An ambulatory, which runs along the perimeter of the track and the stands, closing towards it with glass panels, allows us to be a spectator from the entire exterior perimeter. The roof structure flies over the ambulatory, allowing a covered outdoor space, thus optimizing the edge of the structure's trusses and creating passive solar protection for the glass panels.
Thus, as a consequence of technical criteria, a space arises that the building gives to the user: balcony to the urban and peri-urban environment, warm-up and stretching track, area for outdoor group classes, etc. The ambulatory constitutes an area with multiple possibilities for outdoor use, while at the same time allowing the capacity to be doubled at specific times, either by placing chairs or for standing spectators.
Thus, from this form that emerges from the structure, the building is presented as a simple, compact and fragmented volume at the same time, a closed box, surgically torn, which allows it to illuminate, look and connect; In short, breathe. This dissociation between the heavy and the light from prefabricated pieces forms a building that, assuming its condition as a public building, does so from the search for an austere monumentality based on a relationship between the object, the user and the environment.








































