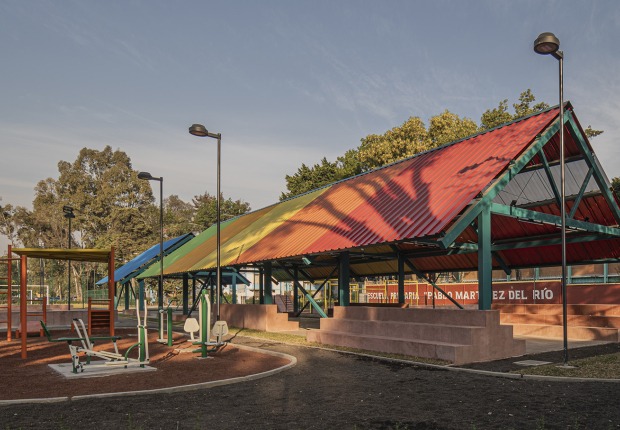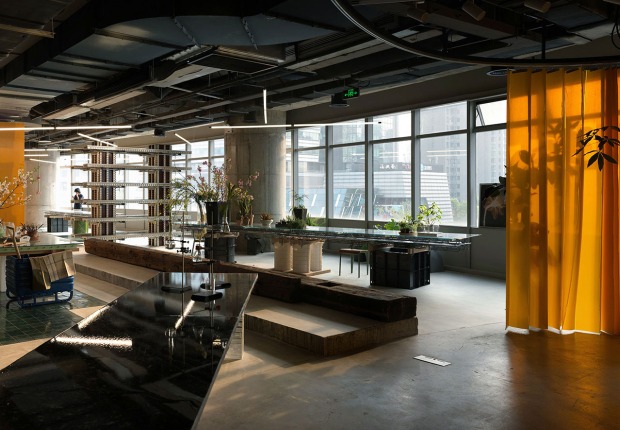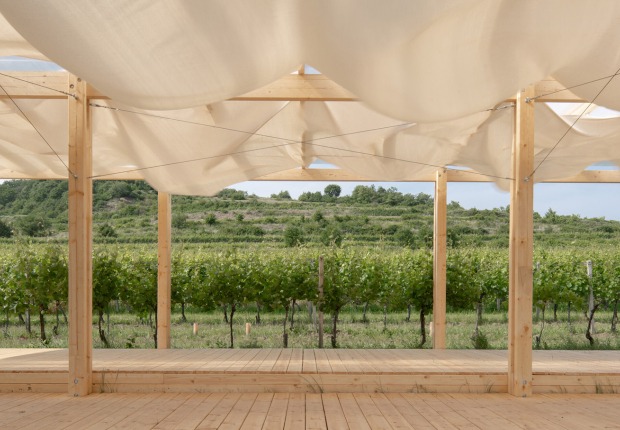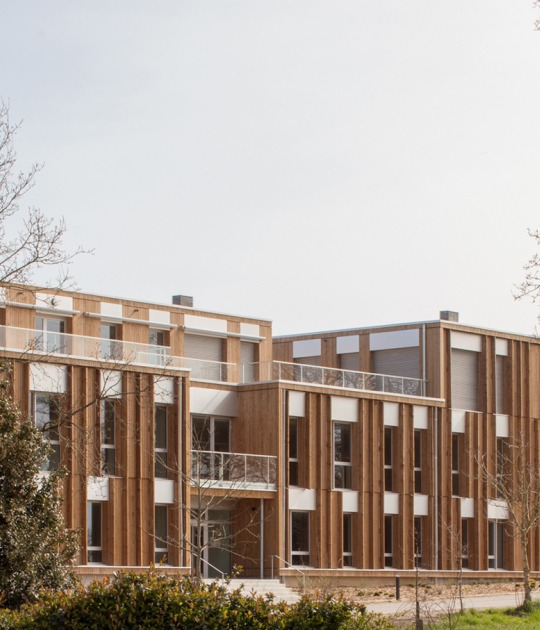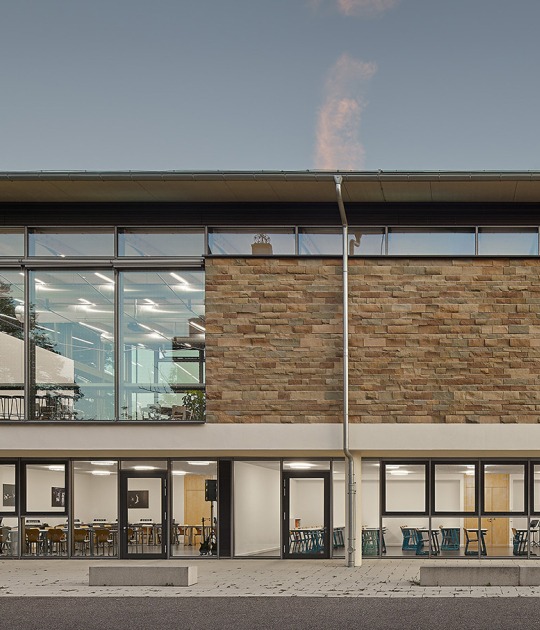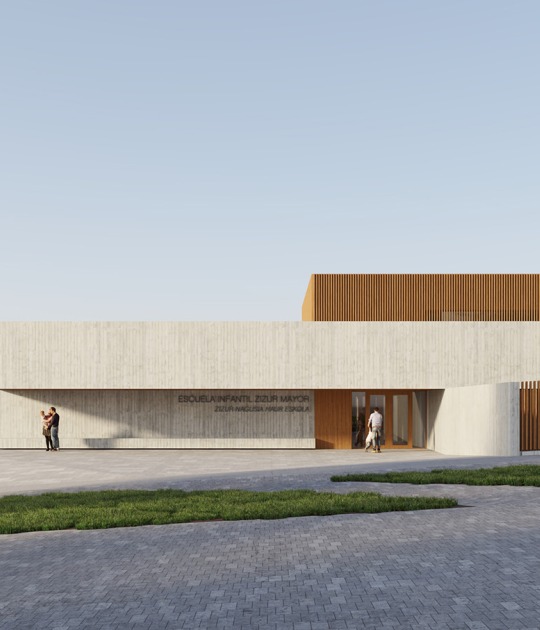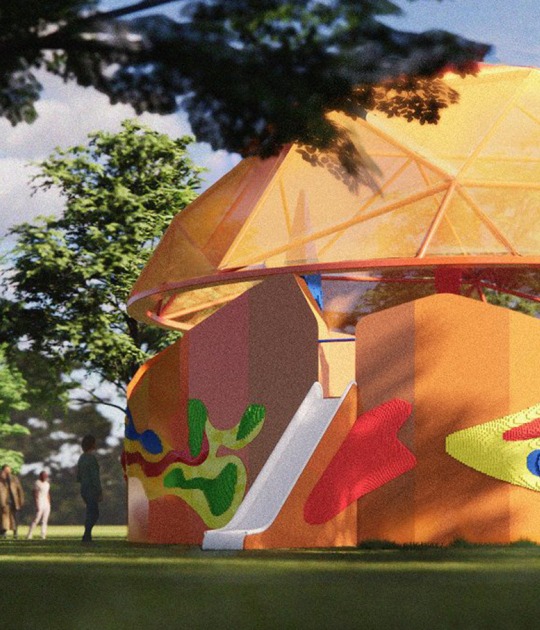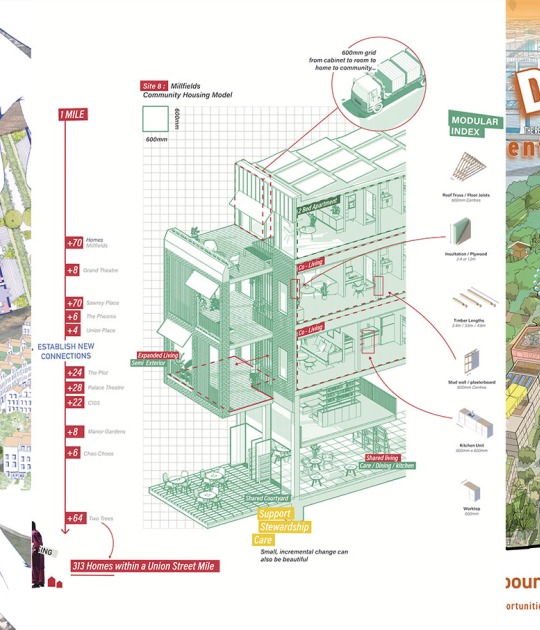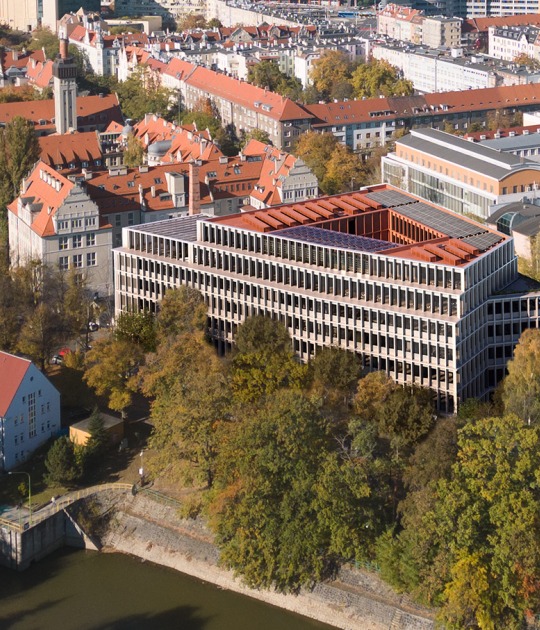The proposal designed by Ballman Khapalova, an architecture firm led by Dasha Khapalova and Peter Ballman, suggests an alternate solution, one that considers the river as entirely indigenous to Los Angeles and seeks to harmonize it as it is with the surrounding city fabric in a site-specific way. Most importantly, the proposal does not seek to create an artificially “natural” environment within the channel nor to create a tourist destination or development opportunity.
The LA River, which divides many neighborhoods through the center of the city, takes on the role of a civic spine. Through this spine, the neighborhoods are connected directly to the river, and through it are linked to each other. The existing infrastructure of the channel will be repurposed to provide services, amenities, and public spaces to the communities adjacent to it. Programmatically, as extensions of each neighborhood, these new structures provide a chance to add space for collective activities and functions that the areas might currently be without. These might include: Indoor & outdoor pools; bathhouse; YMCA; school; doctor’s offices; library; cinema; daycare; playgrounds; community center; non-profit organizations; museums/galleries; bike facilities/shops; restaurant/coffee shops; working spaces.
The river is seen as a channel for receiving light and a conduit for wind in an otherwise hot and stifling environment. Within the space, you are transported from the everyday life of the city into a strangely calm, serene, and sublime place. The unnaturalness of the channel makes the experience of light, wind, sky, and water more vivid. In seeking to humanize and inhabit the space of the river, this quality is preserved.
The new structures and new walkways are subtly colored to intensify and reflect the quality of the Los Angeles light against the sky. This strategy was derived from the Ocean Park paintings of Richard Diebenkorn, in which the artist painted the colors of the air within an abstract grid of streets and built elements. The new structures placed within the river become built manifestations of these paintings— three-dimensional compositions of form, color, and light, perceptible for the driver and the pedestrian, bridging the scale of the city, infrastructure, and the individual. From the car and from the eye in the sky, the channel is a linear sculpture. For the human on the ground, it creates a space to do something new, part of a linear forum connecting neighborhoods across the city.
The LA River, which divides many neighborhoods through the center of the city, takes on the role of a civic spine. Through this spine, the neighborhoods are connected directly to the river, and through it are linked to each other. The existing infrastructure of the channel will be repurposed to provide services, amenities, and public spaces to the communities adjacent to it. Programmatically, as extensions of each neighborhood, these new structures provide a chance to add space for collective activities and functions that the areas might currently be without. These might include: Indoor & outdoor pools; bathhouse; YMCA; school; doctor’s offices; library; cinema; daycare; playgrounds; community center; non-profit organizations; museums/galleries; bike facilities/shops; restaurant/coffee shops; working spaces.
The river is seen as a channel for receiving light and a conduit for wind in an otherwise hot and stifling environment. Within the space, you are transported from the everyday life of the city into a strangely calm, serene, and sublime place. The unnaturalness of the channel makes the experience of light, wind, sky, and water more vivid. In seeking to humanize and inhabit the space of the river, this quality is preserved.
The new structures and new walkways are subtly colored to intensify and reflect the quality of the Los Angeles light against the sky. This strategy was derived from the Ocean Park paintings of Richard Diebenkorn, in which the artist painted the colors of the air within an abstract grid of streets and built elements. The new structures placed within the river become built manifestations of these paintings— three-dimensional compositions of form, color, and light, perceptible for the driver and the pedestrian, bridging the scale of the city, infrastructure, and the individual. From the car and from the eye in the sky, the channel is a linear sculpture. For the human on the ground, it creates a space to do something new, part of a linear forum connecting neighborhoods across the city.





















