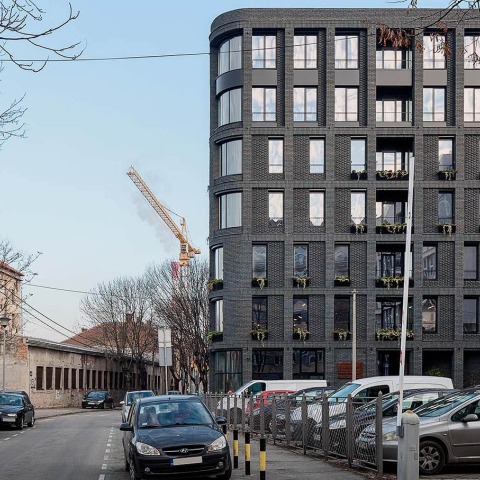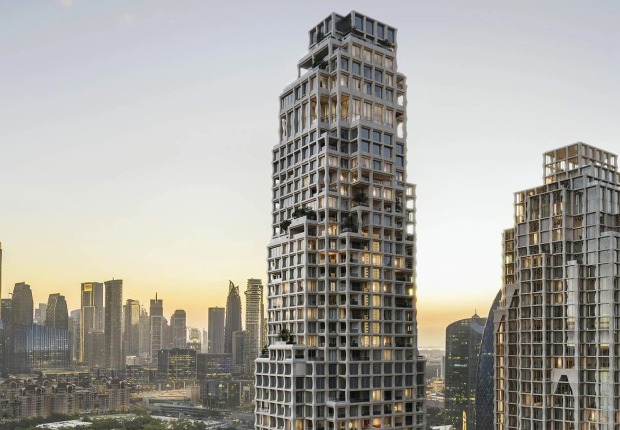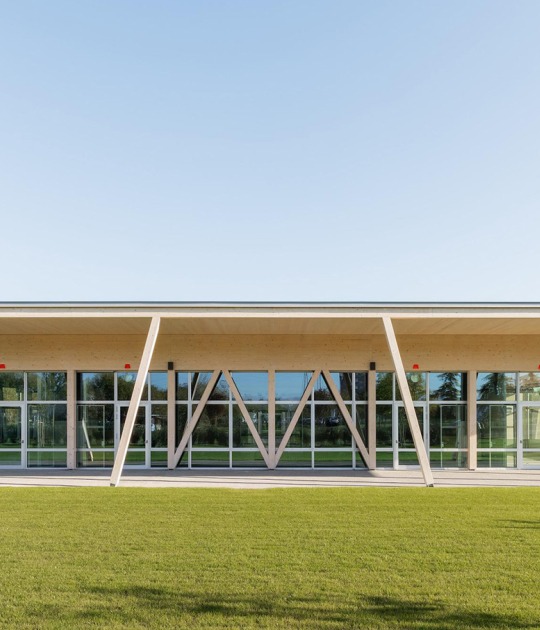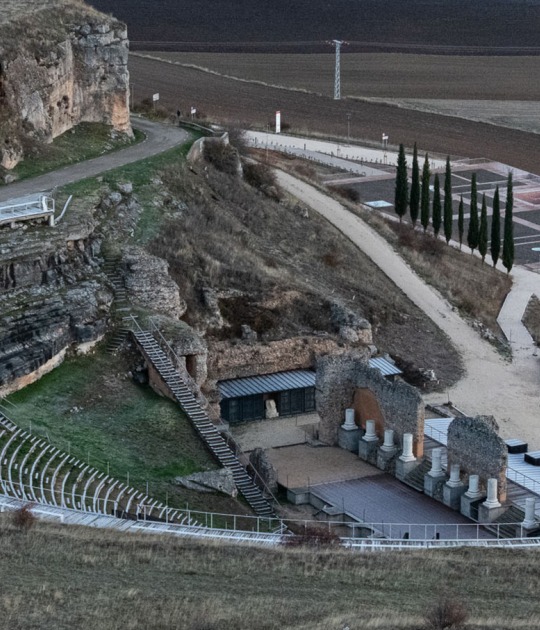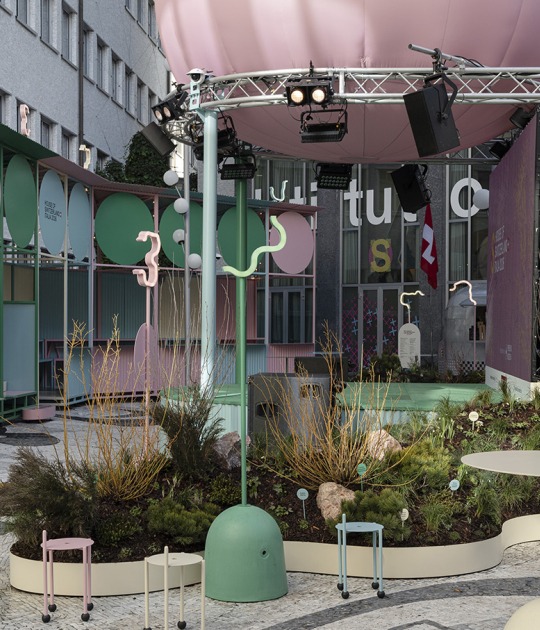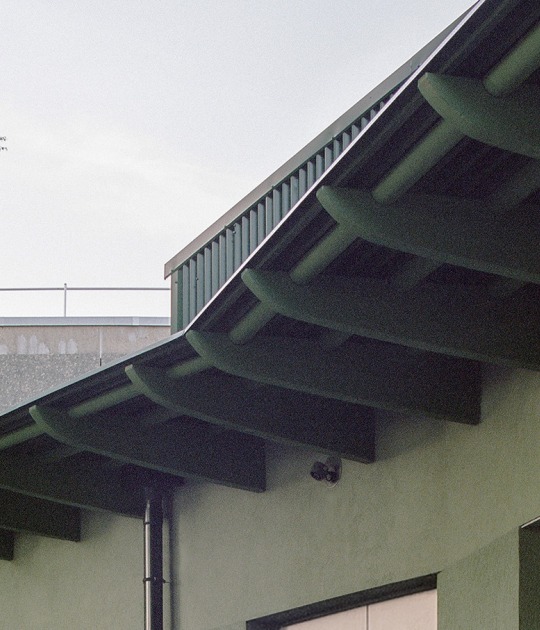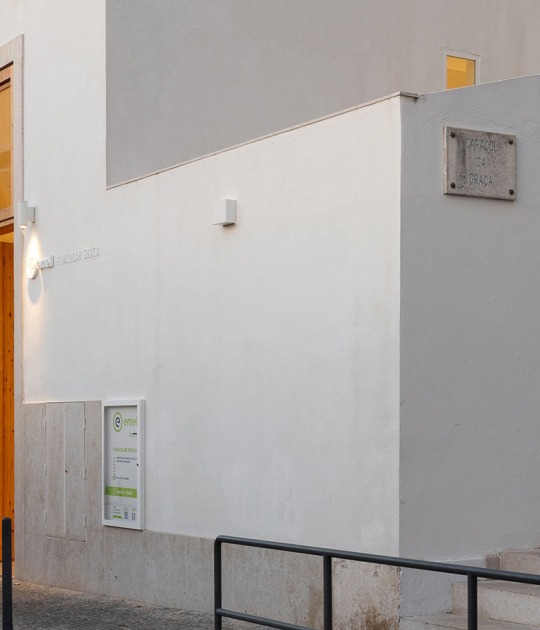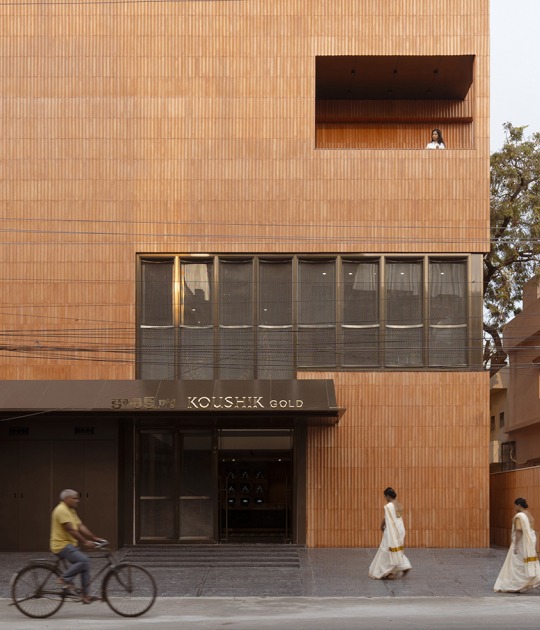In relation to the materials and the construction the recycled brick gives the appearance of industrial building of the twentieth century that is also used in a historical logical way to achieve a rhythm and texture in the whole.
Project description by Zabriskie studio
The primary feature of the building lies in the contemporary interpretation of the architectural language of industrial heritage from its immediate surroundings.
The building balances between the appearance of the business and the residential building. Such an interpretation purposefully affirms the pluralism of modern life, business space = living space. The intent was to improve the quality of time users spend in the facility, both through the indoor and outdoor atmosphere it builds.
Simultaneously, using recycled bricks as well as treating facade elements, ie. reinterpreting the language of industrial and commercial architecture from the early 20th century in Belgrade, Mia Dorcol is the first contemporary building in the area, which aims to preserve the authentic spirit of the place this part of Belgrade has.
Location, context: The building’s surrounding is dominated by the industrial architecture from early 20th century. The decision while defining the contextualization is the affirmation, through contemporary reinterpretation, of the language of industrial and commercial architecture from the times of early industrialization.
Shaping, materialization: The elements reinterpreting the language of industrial and commercial architecture are pilaster, horizontal floor structure, tripartite façade division, rhythm and proportion of openings, and type of brick stack. For parts of the façade made in the cut brick, recycled brick was used. Three traditional brick styles have been reinterpreted:
Running bond was applied in the zone of the pilasters from which bond type and dimensions of the chosen brick dictated the dimensions of the pilasters and the overall rhythm of the façade.
The horizontals are made in stack bond style for two reasons - one is the intention to break the continuity of the vertical pilasters, but so that the theme of the horizontal and vertical elements is clearly differentiated and not "fused" into a rectangular pattern.
In the fields between the windows and the pilasters was used Gothic brick bond, so that every other brick was placed aligned to its shorter side and pushed outside of the wall finish line with a fold for a stable support of 2/3 of its length.
In total, 3 types of bonds were used, each in the convenient historical masonry logic and each with the aim of achieving an appropriate rhythm and texture, both in detail and as a whole.
Construction, function: The basis of the type floor is designed as open space, through the principle of shell and core. The building is structurally positioned so that the vertical pilasters, prominent on the façade, are also supporting columns. Therefore, the interior of the base is relieved of the structural elements achieving organizational flexibility of the base. The bases also feature balconies designed as glass partitions, to sense the loggia from the inside as part of the interior.
