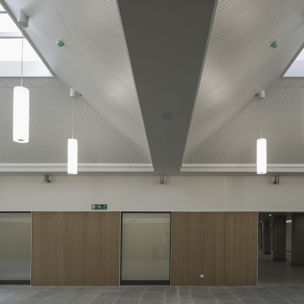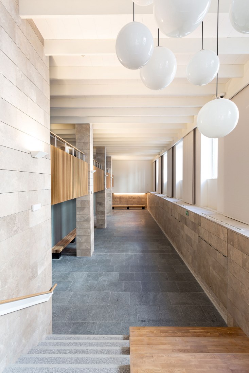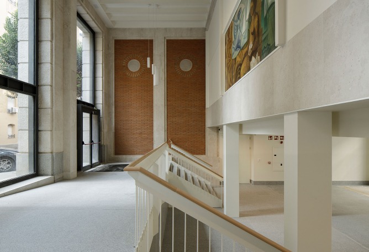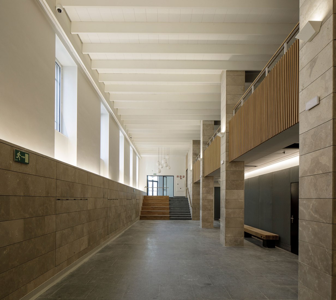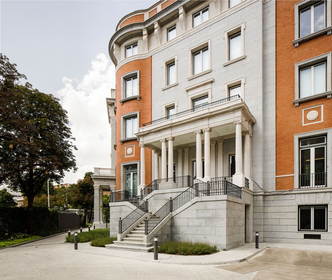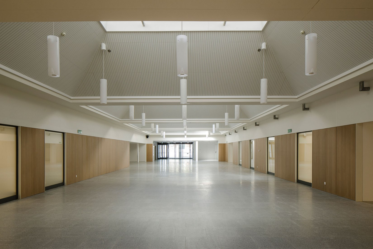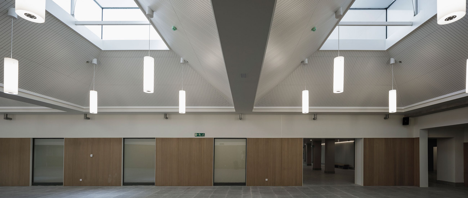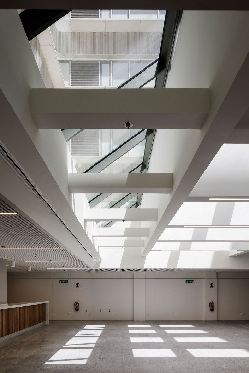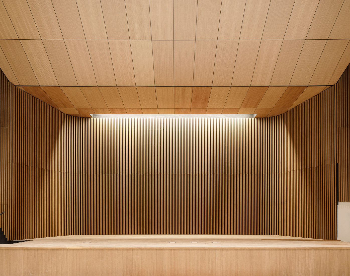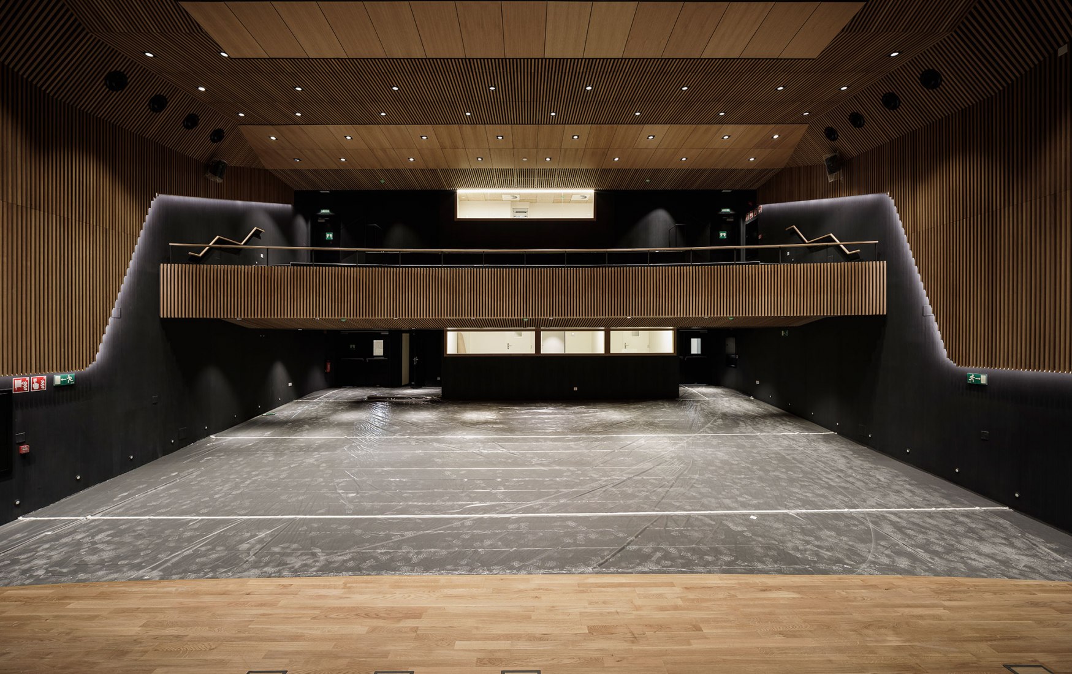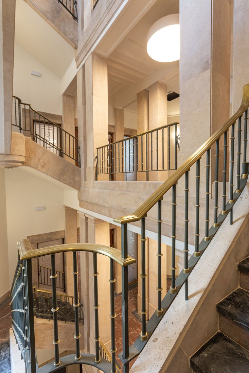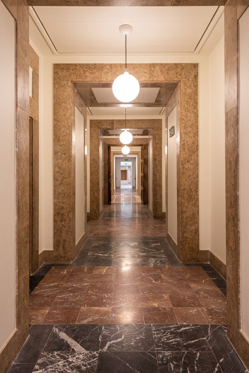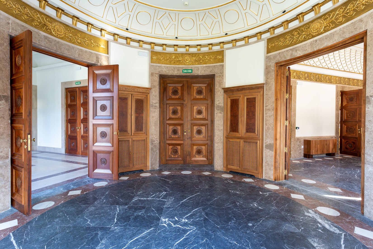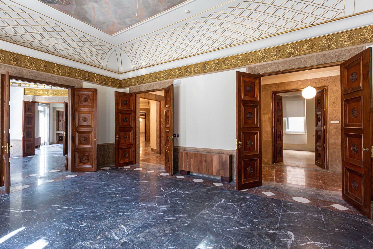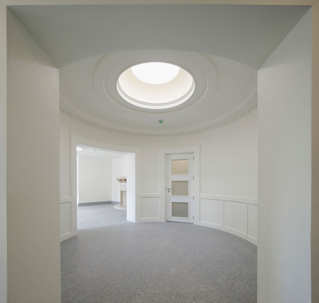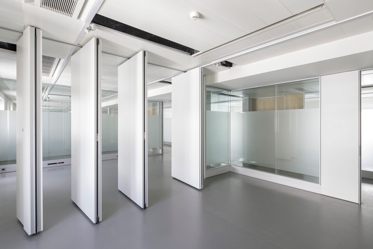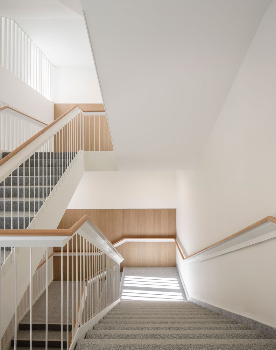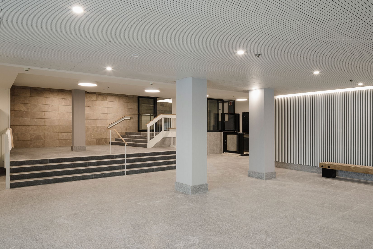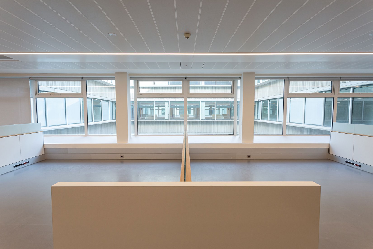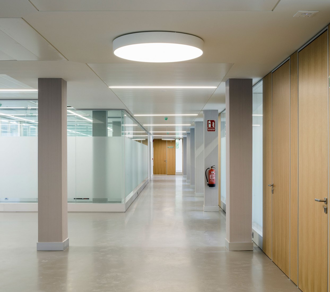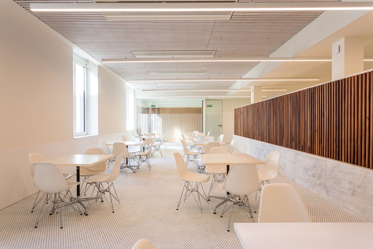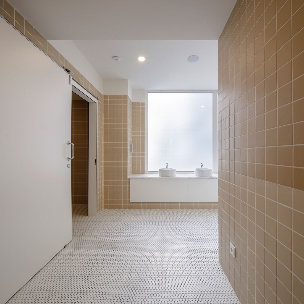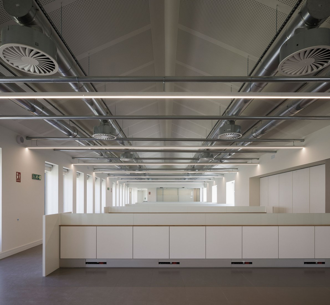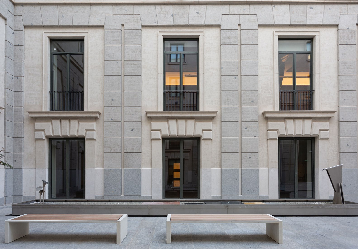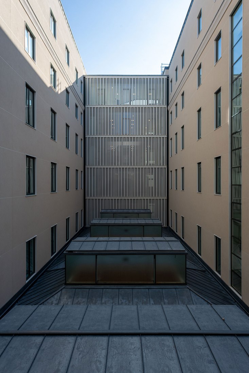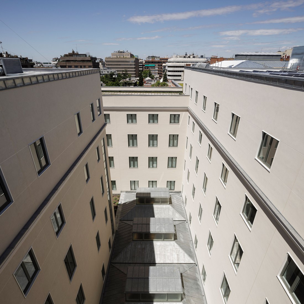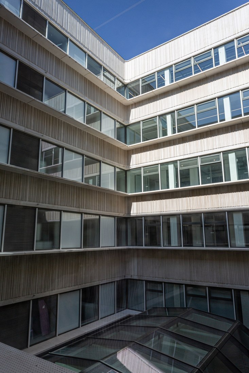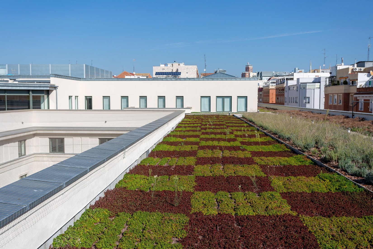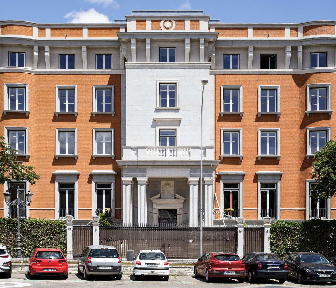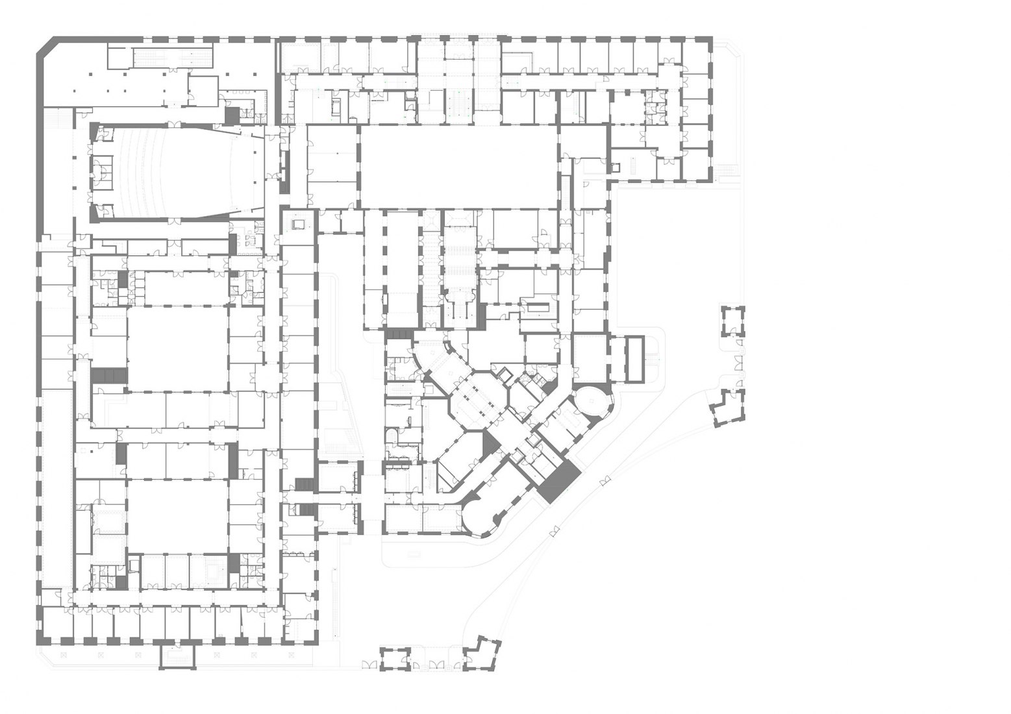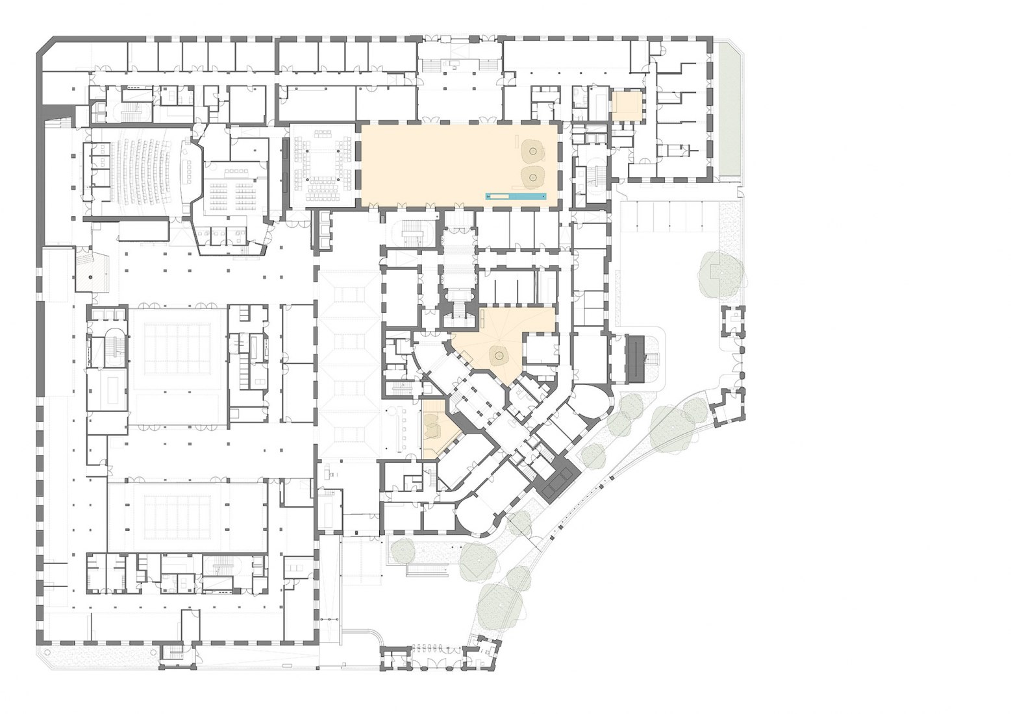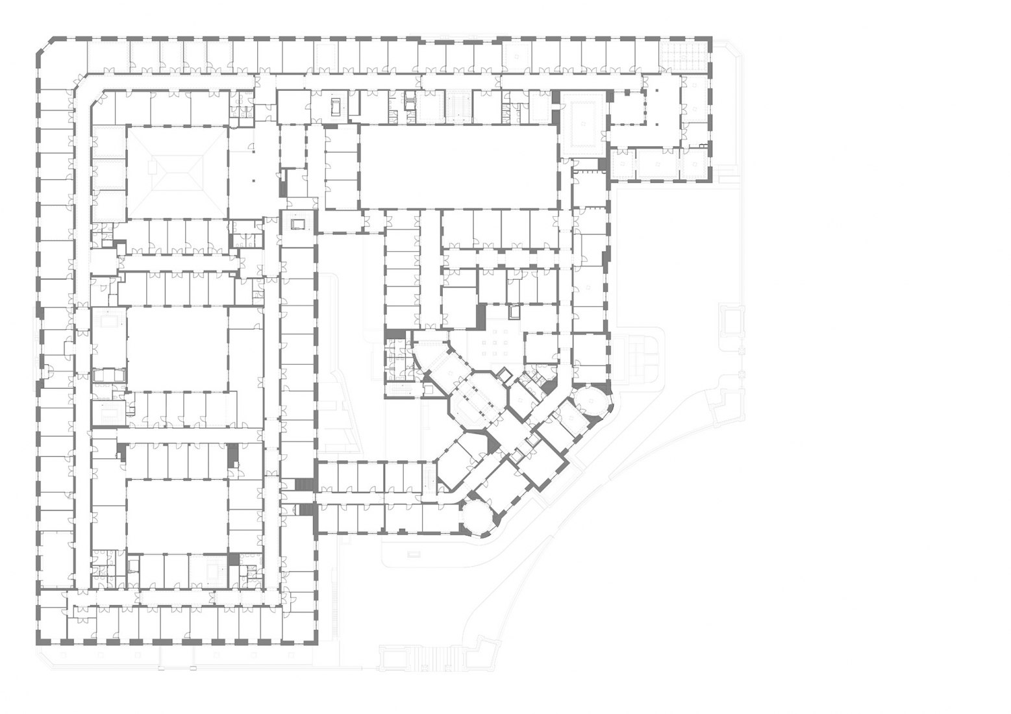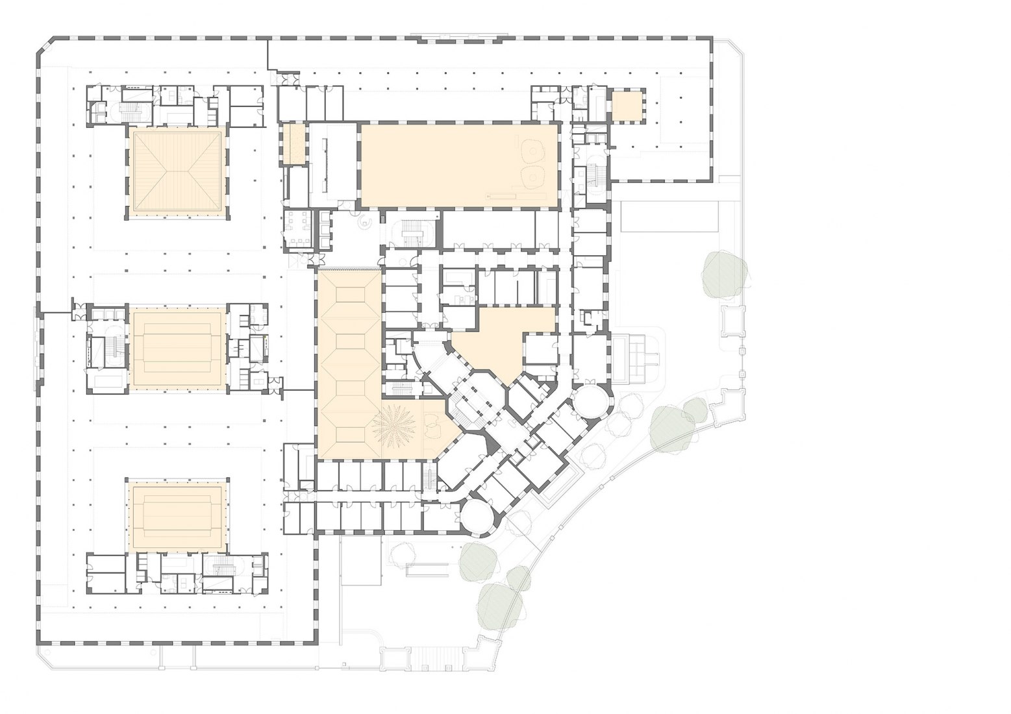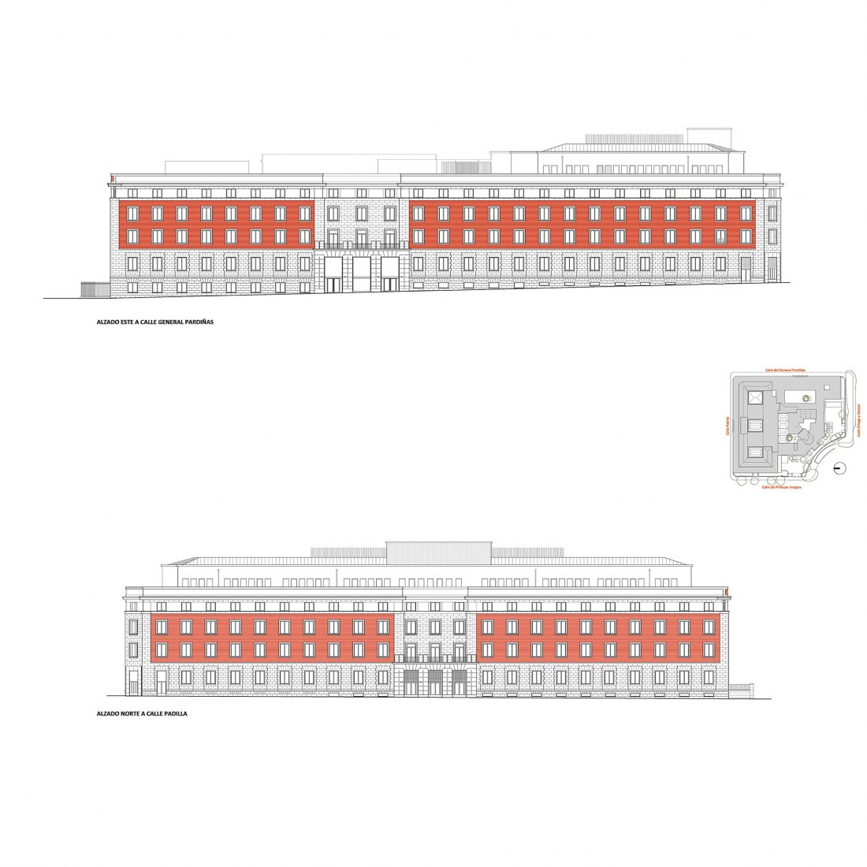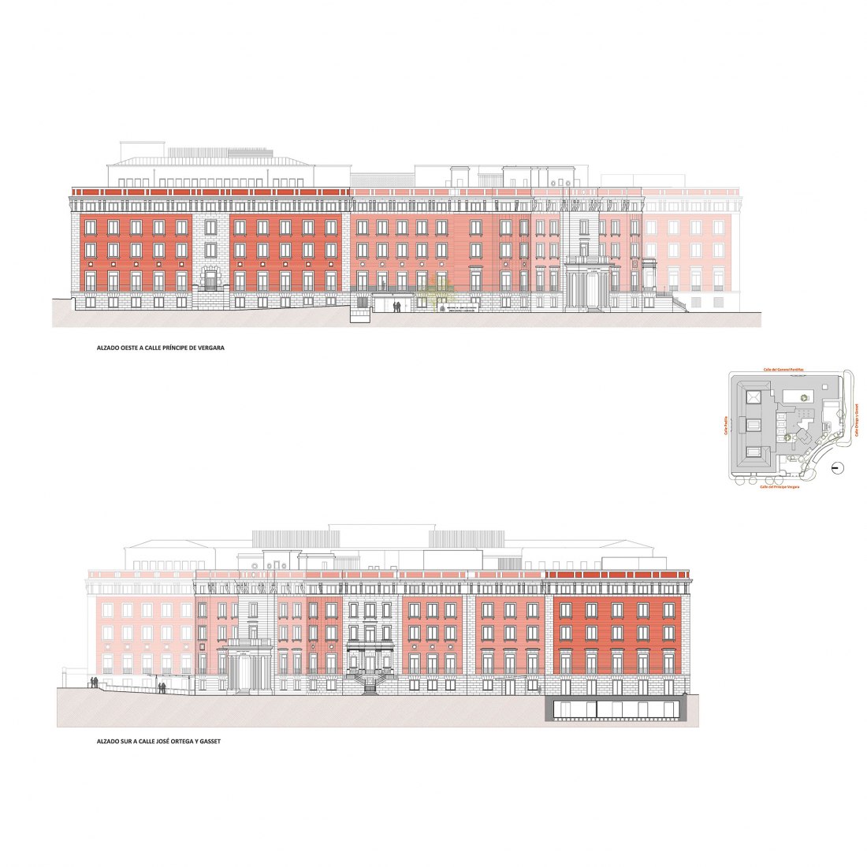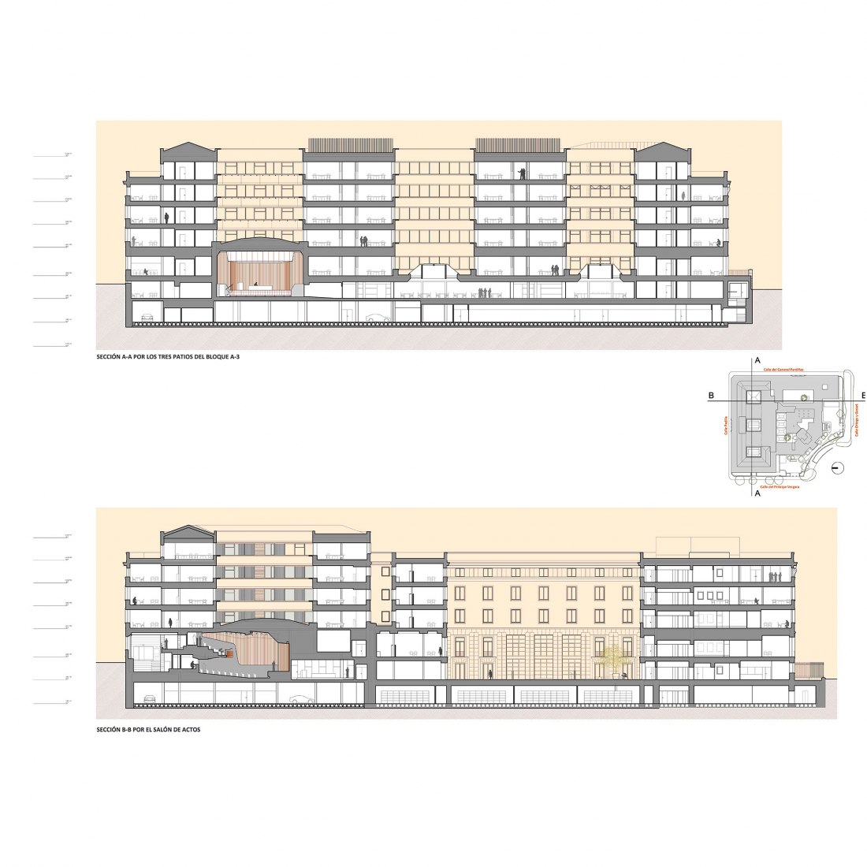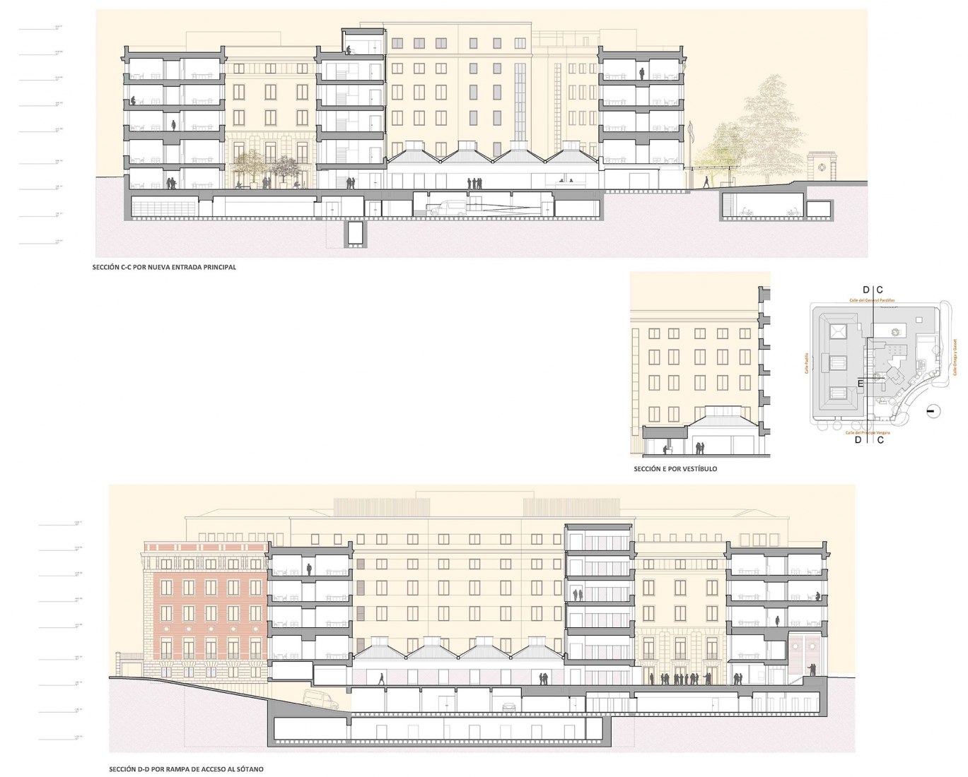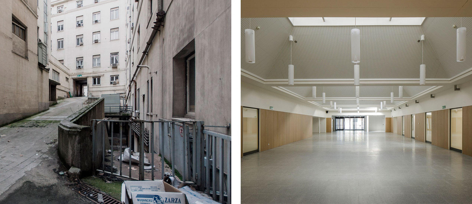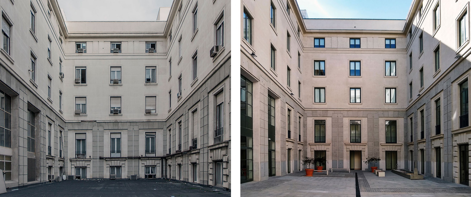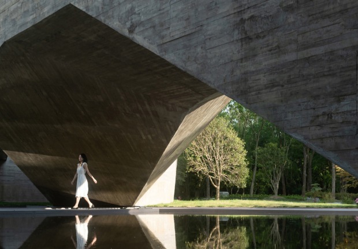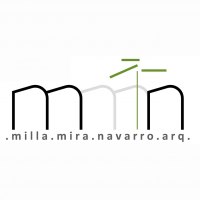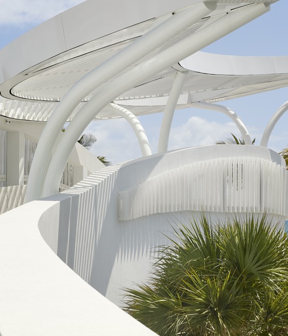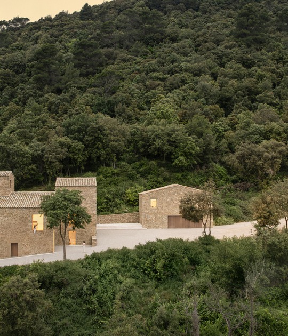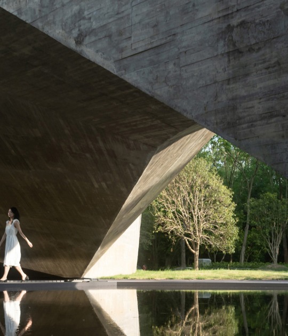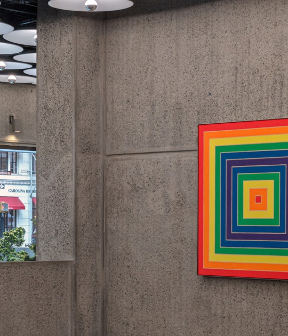As for the interior environment, the reading of the whole is simplified, distinguishing between the palace and its extension, areas that retain original finishes, and the more recent corridors, where transparency is used to promote interior orientation through the visual references of the surrounding streets and interior courtyards.
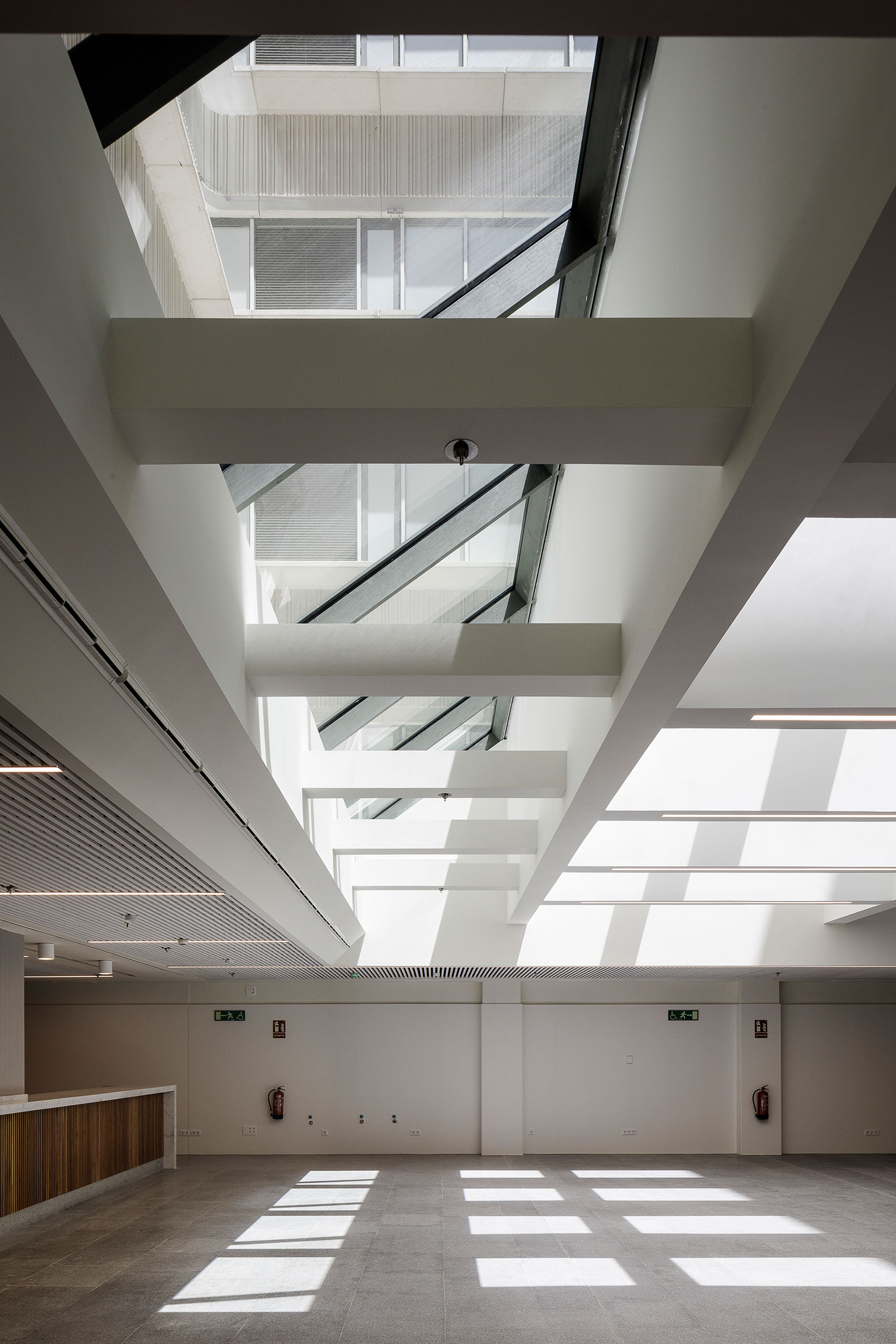
Description of project by MMN Arquitectos
The building is the historic headquarters of the National Institute of Industry since 1945, which despite its unified external image, is not the result of a planned operation, but of a succession of extensions that, starting from a first small palace, ends up occupying the entire block. After having housed the headquarters of the Ministry of Foreign Affairs from 2000 to 2005, it fell into disuse. The challenge was therefore to adapt it to the requirements of a contemporary administrative headquarters while maintaining its personality and historical character.
The main modifications proposed by the project are functional, generating a clear main entrance through a new lobby on the first floor of the largest courtyard of the complex, illuminated by four lanterns and leading to a new vertical core located at the back, in the center of the block. This strategic position opens up new internal circulation axes, which are enhanced by the relocation of some of the secondary vertical cores to facilitate a perimeter ring circulation.
This functional rearrangement is executed while maintaining high sustainability standards, which are materialized in a BREEAM Very Good certification. The reuse of the original structure, the improvement of the thermal envelopes, both exterior and between zones, the combination of high-efficiency air conditioning systems, the monitoring of consumption, the reuse of rainwater, irrigation control systems, the selection of certified materials, and the promotion of biodiversity are all noteworthy strategies in this regard. On the other hand, special attention is paid to accessibility, which was absent in the original state, both in the layout of spaces and circulations and through specific equipment.
As for the interior environment, the reading of the whole is simplified, distinguishing between the palace and its extension, areas that retain original finishes, and the more recent corridors, where transparency is used to favor interior orientation through the visual references of the surrounding streets and interior courtyards. In both environments, robustness is combined with domesticity through the use of noble and warm materials such as natural stone, wood, or zinc in the singular roof elements, to achieve an efficient and pleasant working environment to live in.
