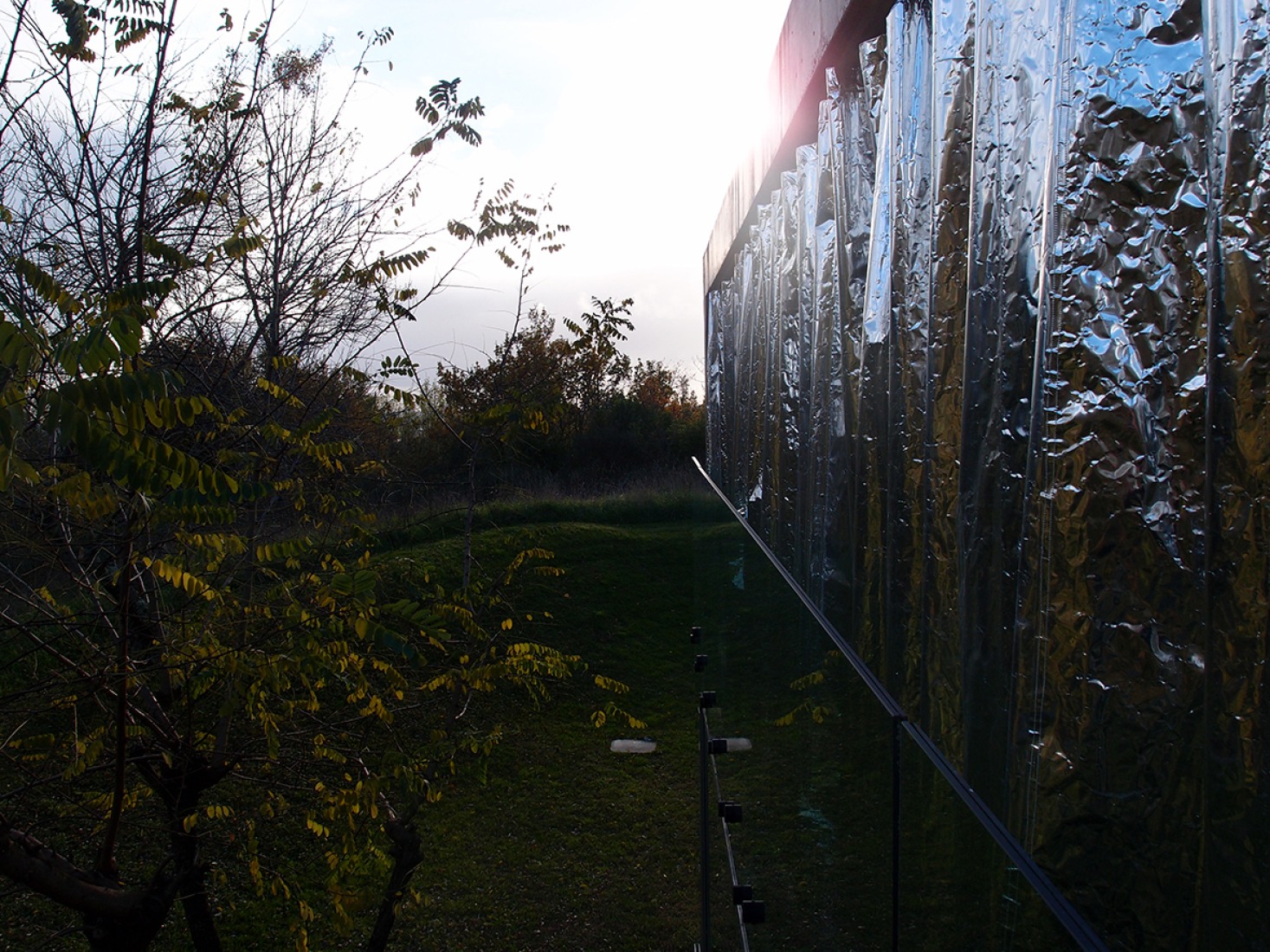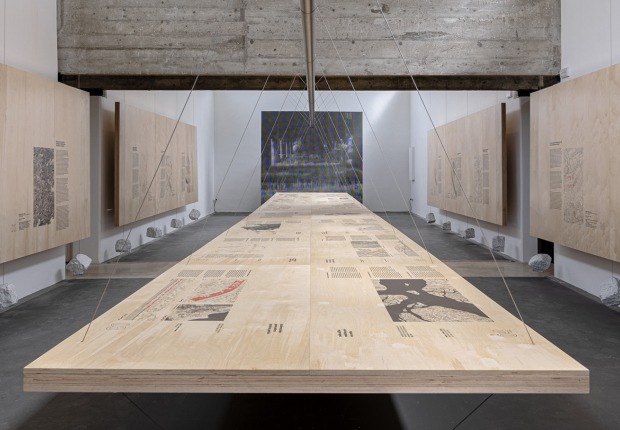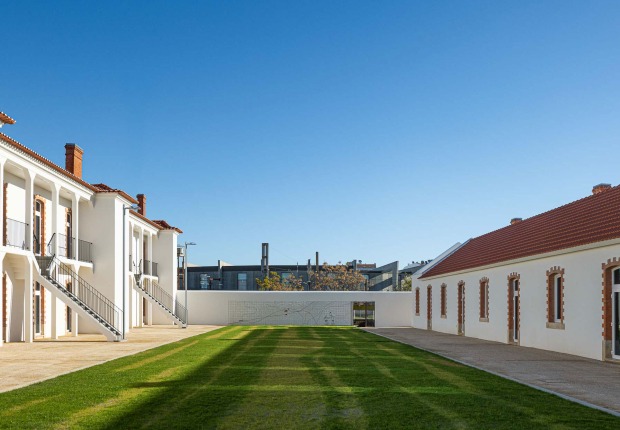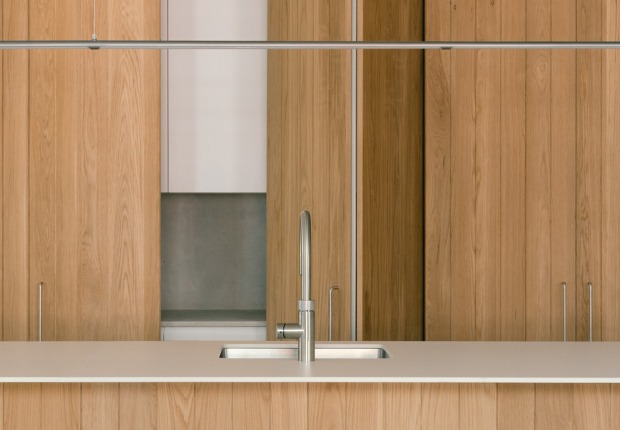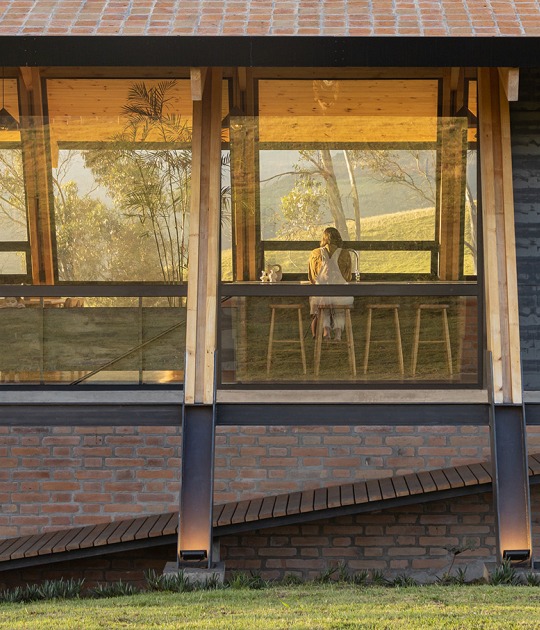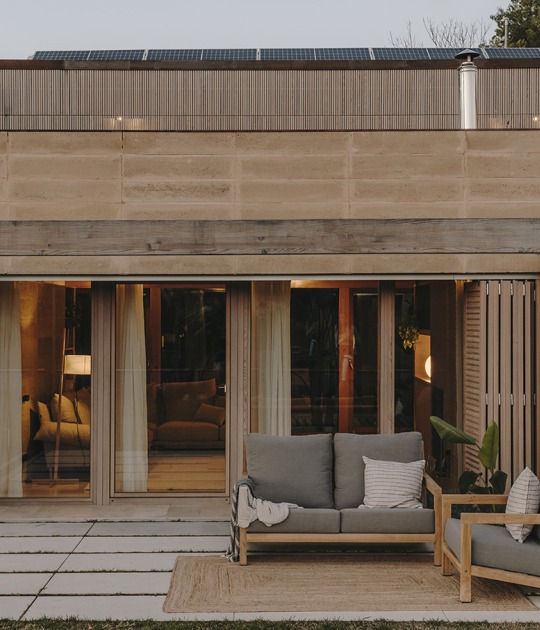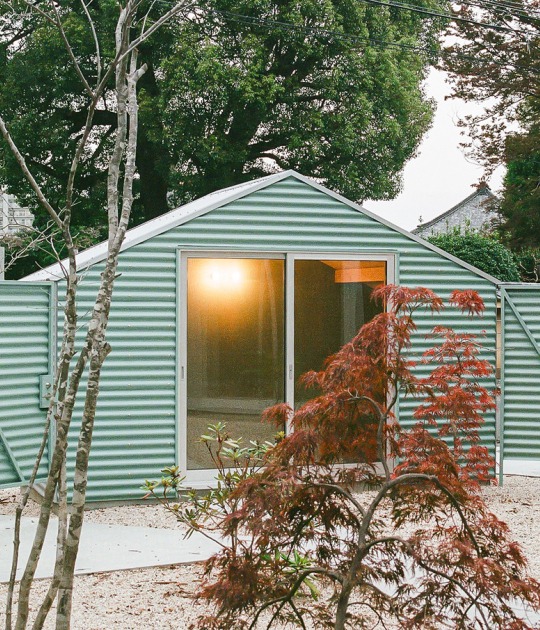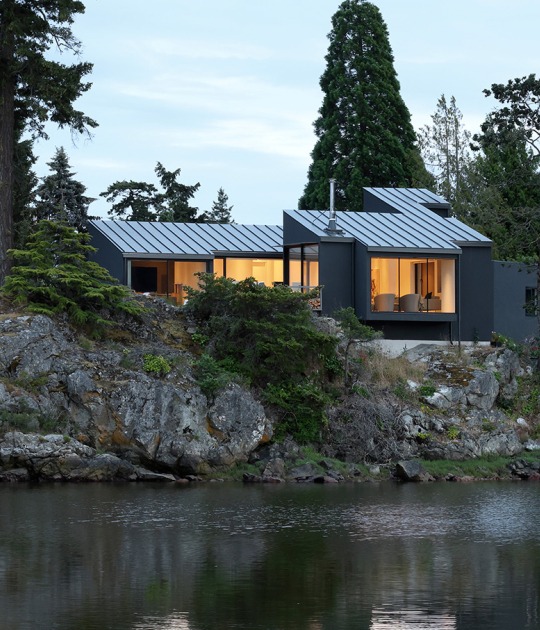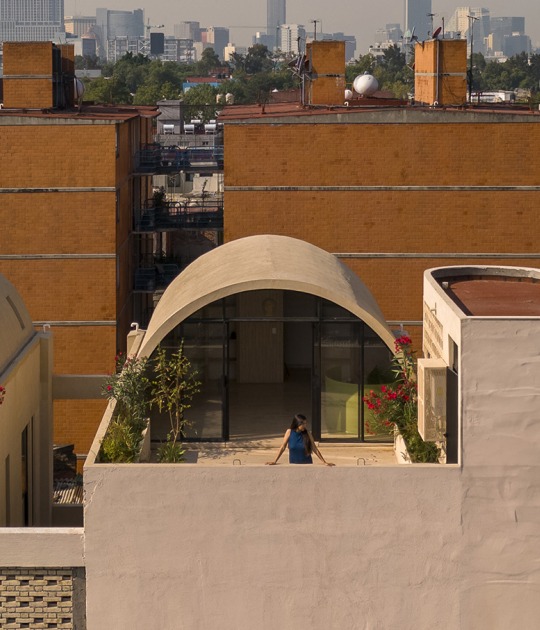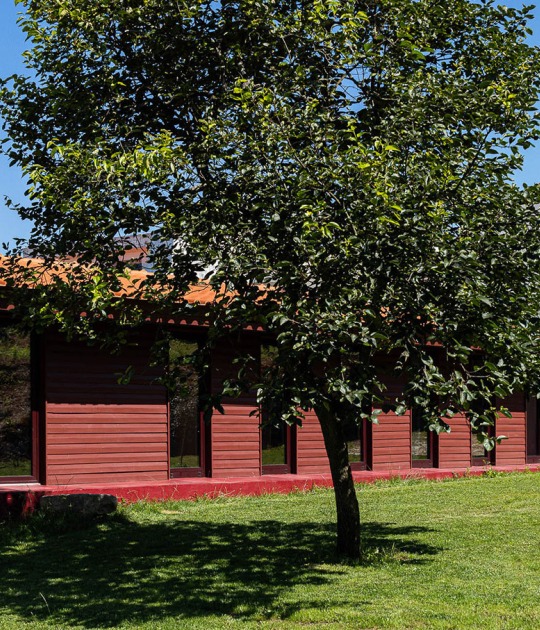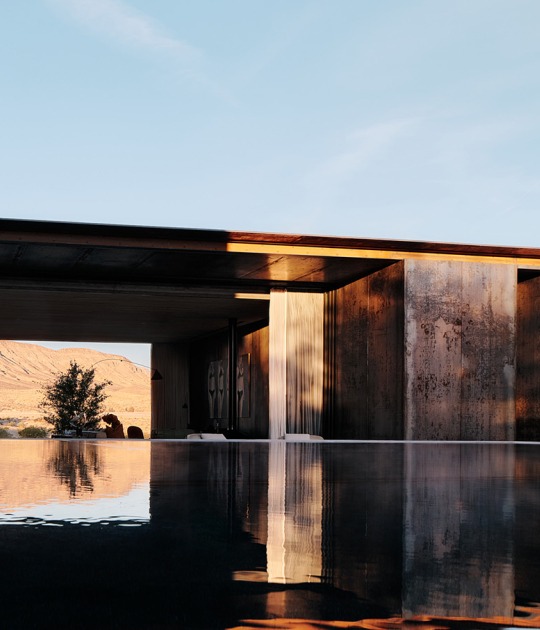"Describing the project of a house would not be too innovative. In this case talking about those who use it, gives it identity and converts it into a place that is, without a doubt, a step. However, describing it through the eyes of Guadalupe Acedo (a lady from extremadura living in Bordeaus), the person responsible for the maintenance of the house, makes it much more than the presentation of a project by a famous architect.
Its directors, Ila Bêka and Louise Lemoine, one Italian and the other French, in the best tradition of French cinema, and updating the plot of one of the best-known films of the 1950's, "Mon Oncle" ("My Uncle", 1958) by Jacques Tati, present a fresh view which reminds us about something that is sometimes forgotten, that architecture is not only "volumes under the sun". Architecture has a social component. i.e. it is born to be inhabited,used, hadled, lived in, walked around and enjoyed.
Architecture is made more real, straight-forward and marvelous, with the dreams and nightmares of its inhabitants, users and creators. The architecture shown in "HouseLife" goes from being shown as what happened in a space to being the narration of a place."
Written by José Juan Barba in METALOCUS Nº 023, p. 119, 2008.
Maison à Bordeaux by Rem Koolhaas is one of the masterpieces of the modern architecture. The house's concept appears because of a client accident which forces himself to use a weelchair, conditioning his way of moving in house. What initially is a problem it is turned into a solution what solves the main dialogue of the house.
Maybe maiking reference to Le Corbusier "La machine à habiter", the Maison à Bordeaux it is projected starting with a mobile platform, which starts in the ground floor and goes to the first floor, and creates a changing and dynamic space. This platform could be part of the living room, a way to use the big bookcase which goes over the main floors or maybe a private study in the bottom floor.
The house is a constant relationship between inside and outside. Starting in the ground floor where the inner spaces have access to the semi-buried garden, until the access floor, clearly opened to the surrounding landscape.
The entire house is an exercise of spatial organization of an aparently simply program which, skilfully, Rem Koolhaas divides in three different ones. A division which made the house looks like three houses stacked one into the others. In this way the semi-buried space of the ground floor, contains the most privates spaces where the family spends the majority of the time and where they do their lives. From this floor it has access to the semi-buried garden, private and introverted. Besides, the second level it is the access floor, and is opened to the exterior. From this point it is more clear the relationship between the inside and the outside space which is suggested in all the house. The last level, as well as the first one, it is more private and contains the bedrooms.
The house, which has been really published, besides has been object of an interesting documentary. We are talking about Koolhaas Houselife, a documentary about the life in this famous house. Through it, it can be seen how it is the daily life of the housekeeper, Guadalupe Acedo, as well as others employees who works in the house.
Description of the project by OMA
The Maison à Bordeaux is a private residence of three floors on a cape-like hill overlooking Bordeaux. The lower level is a series of caverns carved out from the hill, designed for the most intimate life of the family; the ground floor on garden level is a glass room – half inside, half outside – for living; and the upper floor is divided into a children's and a parents' area. The heart of the house is a 3x3.5m elevator platform that moves freely between the three floors, becoming part of the living space or kitchen or transforming itself into an intimate office space, and granting access to books, artwork, and the wine cellar.
A couple lived in a very old, beautiful house in Bordeaux. They wanted a new house, maybe a very simple house. They were looking at different architects. Then the husband had a car accident. He almost died, but he survived. Now he needs a wheelchair.
Two years later, the couple began to think about the house again. Now the new house could liberate the husband from the prison that their old house and the medieval city had become. "Contrary to what you would expect," he told the architect, "I do not want a simple house. I want a complex house, because the house will define my world..." They bought land on a hill with panoramic views over the city.
The architect proposed a house – or actually three houses on top of each other. The man had his own 'room', or rather 'station': the elevator platform. The movement of the elevator continuously changes the achitecture of the house. A machine is its heart.
Film Directors.- Ila Bêka - Louise Lemoîne.
Image & Sound.- Ila Bêka.
Editing.- Tiros Niakaj, Louise Lemoîne.
Music.- "Accélérations", Richard Strauss. Bill Woodgate; "Je Veux Vivre", Roméo et Juliette, Charles Gounod. Joanna Mongiardo; "Roses Machiavelli International Music Library; "Intermezzo" Federico Mascagni.
Sound Mix.- Hugo Vermandel.
Producer.- Francesco Pappalardo.
Shooting Format.- HDV.
Duration.- 58 minutes.
Original version.- French.
Release September 2008.































