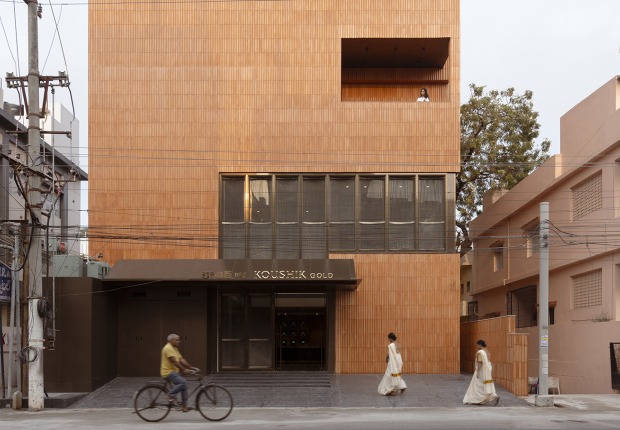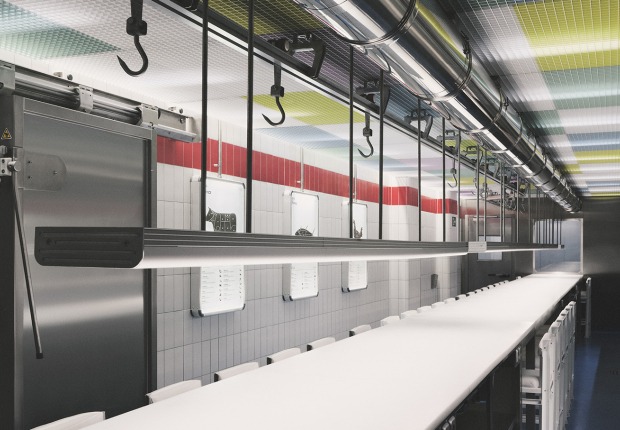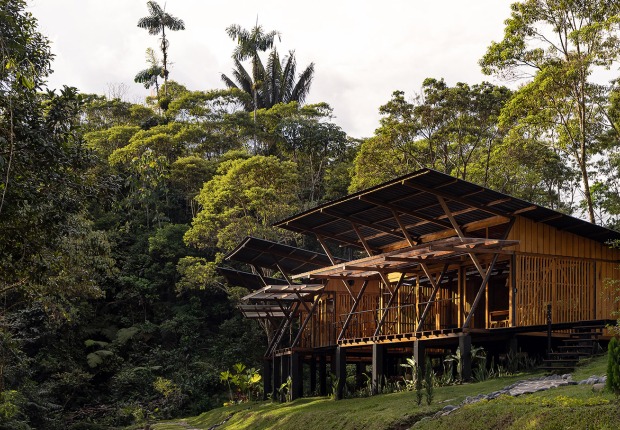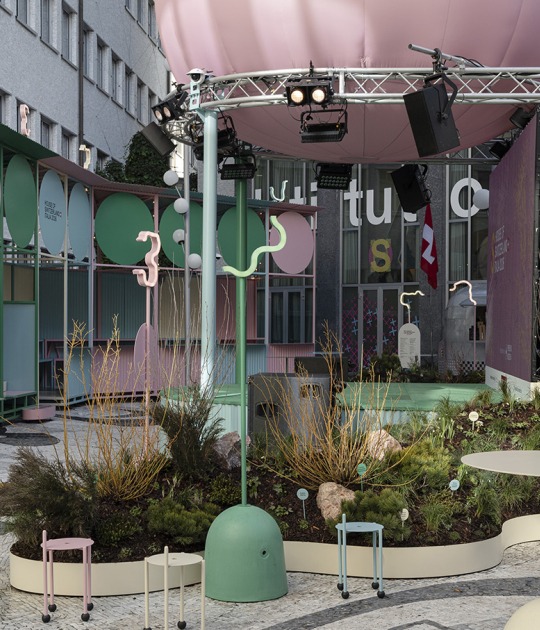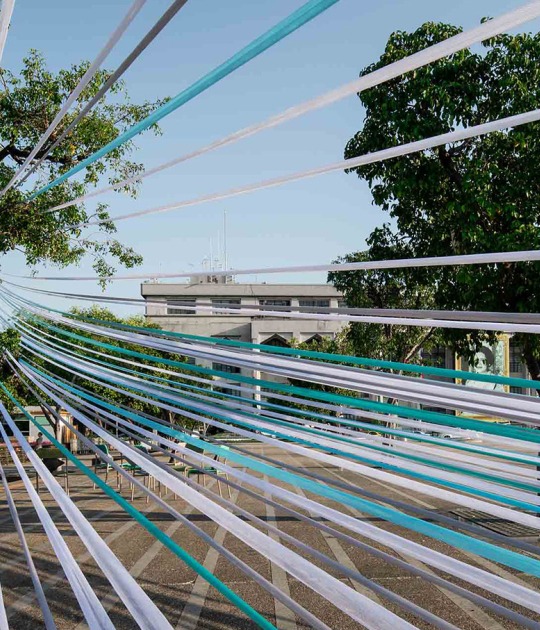The SALT structure is based on the shape of the fish rack (fiskehjell). It is a mobile platform for artistic statements. It will work as a physical and conceptual framework for the invited artists and their projects. The SALT project will travel across the Arctic and North-Atlantic region. It will move to a new location each year, and each time the organizers will work in close partnership with local art institutions, artists, authorities and locals. The architectural installations for the festival have been designed by Rintala Eggertsson Architects.
SALT is centred round three architectural structures, developed by Norwegian architects Rintala Eggertsson Architects between 2010 and 2014.
Description of the project by Rintala Eggertsson Architects
The form of the project is derived from the traditional fish racks which are found along the North-Norwegian coastline and have for centuries been used for drying fish for stockfish production. The rack construction is a flexible structure both in terms of adjustment to all kinds of terrain situations and also when it comes to transporting it over longer distances like in this case where the client wants to organize cultural events at different locations around the arctic and subarctic area.
The SALT main structure can be constructed as one long element, subdivided into functional entities or as several smaller structures, each consisting of a function of its own. In this first location, it is divided into three separate structures; one for concerts, the second containing a restaurant and the third one with a spacious sauna inside. In addition to the main buildings, the municipality has commissioned Rintala Eggertsson Architects to design a permanent service building which can serve the festival when there are cultural activities taking place and the regular hikers in the area after the festival. The building was called PEPPER as an opposite to the temporary Salt structures and the heavy roof structure in cor-ten steel will further increase the contrast.
The studio has furthermore taken care of organizing an international building workshop where additional functions were designed and built during a period of two weeks earlier this year. Together with artist/architect Joar Nango, Sami Rintala led a group of 15 architecture students designing and building small scale buildings for accommodation and recreation. This part of the SALT project was given the name SIIDA which means a meeting place in the North-Sami indigenous language.
The SALT festival will take open at the end of August 2014, with visitors from all over the world. The organizers are already planning the next locations for 2015 and onwards. Here is an excerpt from their festival program:
SALT begins its journey upon an Arctic beach on the mountainous island of Sandhornøya, south of Bodø, Northern Norway, 29th August 2014 until 6th September 2015. Here, at this remote location, surrounded by breath-taking nature, visitors can discover a place to engage the mind, body and soul. SALT will over the coming years travel across the northernmost part of our planet, making a home in Greenland, Iceland, the Faroe Islands, Ireland, Scotland, Spitsbergen, Alaska and Russia. SALT is an ambitious and inspiring concept designed to stir the imagination. Like nothing that has come before, it will also leave no physical trace. SALT is an initiative for arts, culture and environment that will each year move to a new location in the Arctic. SALT uses the Arctic nature as a framework for strong arts and cultural experiences.
Text by Rintala Eggertsson Architects.
‘Our office worked on a project with one of the initiators of the art festival, Erlend Mogård-Larsen, in the past and this is a continuation of our earlier collaboration,’ says Rintala. ‘The programme comes from the necessities of organising this type of culture festival, as well as the fact that it will move around different sites in the Arctic climate area.’
The humble structures – several tent-like shelters, a sauna, a kitchen and a look-out point – are strewn across the beach and have been performed in a workshop with students and Sami Rintala of Rintala Eggertsson Architects and artist Joar Nango. They are materialised in wood and allude to humble buildings typically found in this part of Norway, but also across much of the Arctic. The central installation is inspired by fiskehjelle – a rack upon which fish are traditionally dried.
‘Making a functional structure is not a very difficult task, so we would rather reveal additional possibilities that lie within, be they spatial, poetic or atmospheric,’ Rintala adds. ‘We do not see a great difference between art and architecture, but view every task as a different dialogue with the programme, site, client, local culture and weather.’
After kicking off at the end of August, SALT will run until 6 September 2015, after which the art show will travel across much of the Arctic, stopping in Greenland, Iceland, Faroe Islands, Ireland, Scotland, Alaska and Russia.
CREDITS. TECHNICAL SHEET.-
Architects.- Rintala Eggertsson Architects.
Designers.- Sami Rintala, Dagur Eggertsson and Ponn Laoasukkasem.
Client.- Langferd AS.
Location.- Sandviken, Sandhornøy, Gildeskål commune, Norway.
Workshop management.- Sami Rintala and Joar Nango.






























