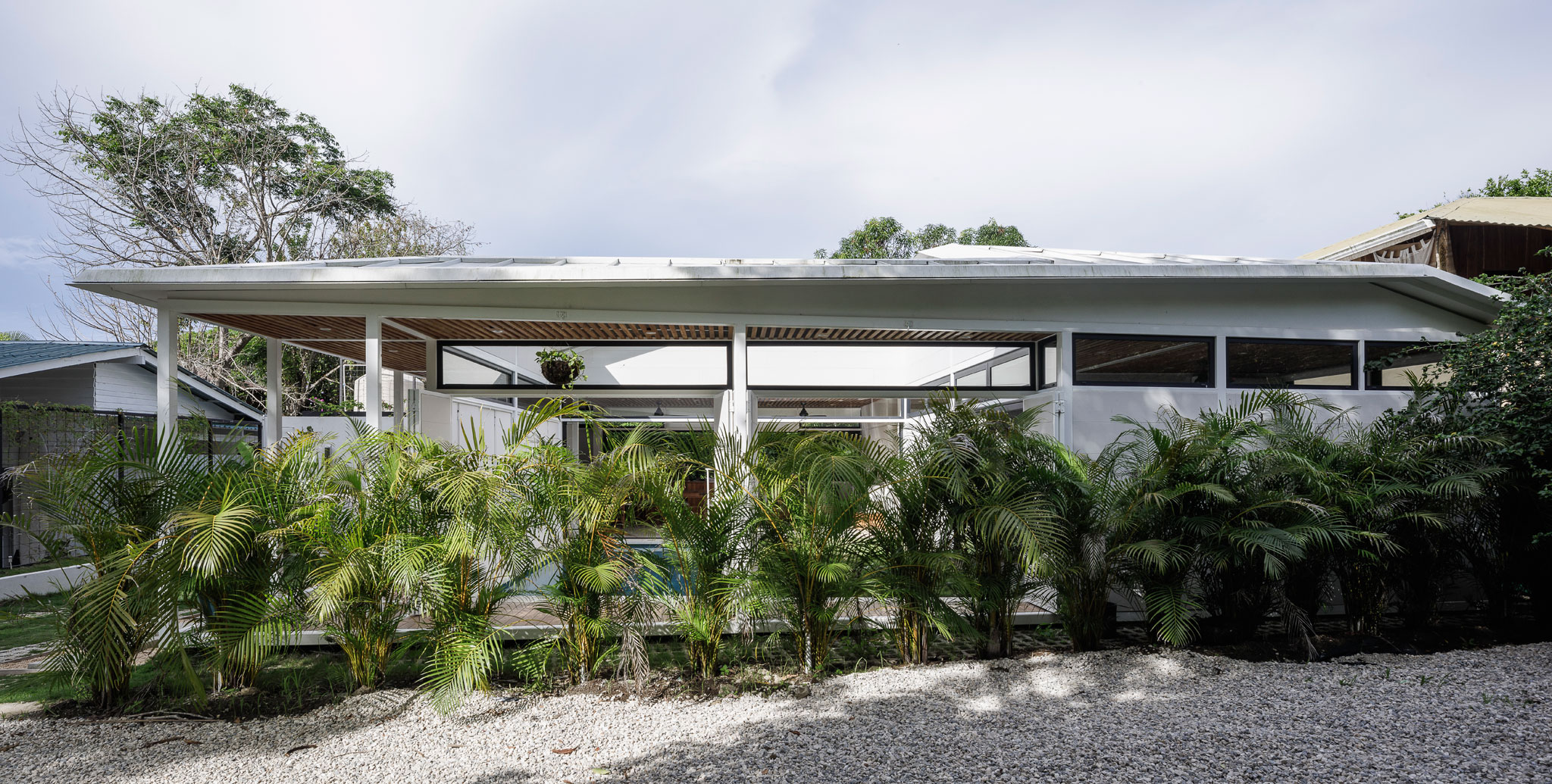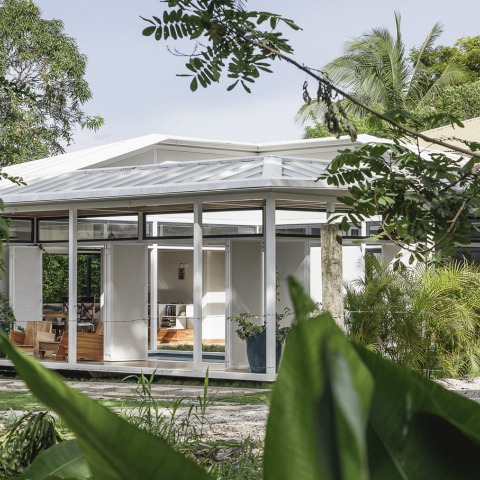The design organizes the program of closed spaces, arranging them in an "L" shape and emphasizing the treatment of intermediate spaces, made up of terraces or open corridors where routes and connections are made, including activities that are always in contact with the outside. , the search for hybridization with the landscape, where a second, more interior façade is in charge of the real enclosure.
 Casa Jícaro by Mauricio Quirós Pacheco. Photograph by Fernando Alda.
Casa Jícaro by Mauricio Quirós Pacheco. Photograph by Fernando Alda.

Casa Jícaro by Mauricio Quirós Pacheco. Photograph by Fernando Alda.
Project description by Mauricio Quirós Pacheco
Most of the land in Malpaís, Santa Teresa, and Playa Hermosa - three successive coastal towns known globally as prime ecological, tourism, and wellness havens – has direct access to some of the most exceptional beach and mountain landscapes in Costa Rica, if not the world. The site for Casa Jícaro, located in the heart of the latter, had direct access to none.
The house draws upon an off-center patio scheme to overcome this disadvantage. Access to natural water and the ground is delivered within the patio; half of it is a swimming pool and the other a garden. The residential program, social and living space for a family of four, are arranged in an “L” shape volume surrounding two sides of the patio. The other two edges are flanked by a floating wood platform with a set of folding doors.

Casa Jícaro by Mauricio Quirós Pacheco. Photograph by Fernando Alda.
The plan of the house is a 12x12m square traversed by an oblique angle corresponding to a setback requirement. The volume of the patio is subtracted from the volume of the pyramid hip roof, resulting in a rooftop that contrasts the stability of the plan and floats above the space by resting on a ribbon of clerestory windows. Similarly, the simple geometry and precise dimensioning of the structural elements allowed for an inexpensive steel construction that sits on a concrete base. Rather than connecting vertically, the two materials connect laterally, where no steel member touches the natural ground, and the highly saline rainwater and humidity drain directly to the soil.
The collapsible façade questions the nature of domesticity by allowing Casa Jícaro to be equally introvert and extrovert. When closed, the garden and pool are private and extend the social spaces of the house outdoors, and the wood platforms become an outdoor veranda and shading devices. When open, the patio becomes public, the platforms become the sundecks for the pool, and the open structures frame the views of the neighbors and the surrounding vegetation. Anyone can look in as much as out.

Previous studies visualization, by Mauricio Quirós Pacheco.


























































